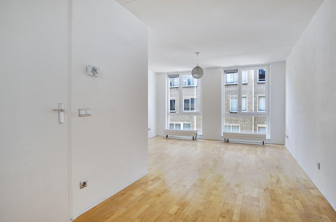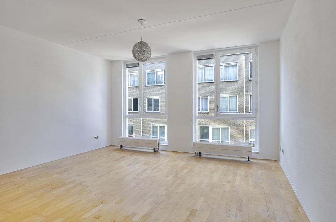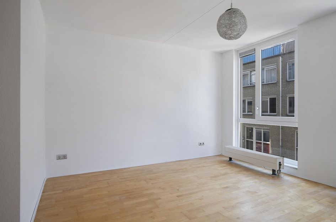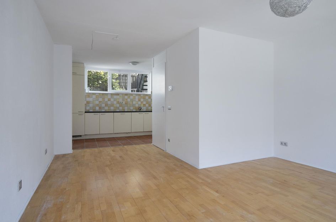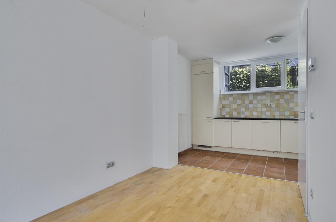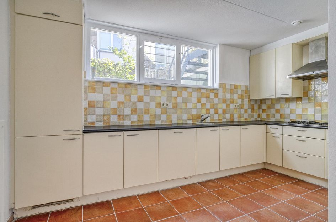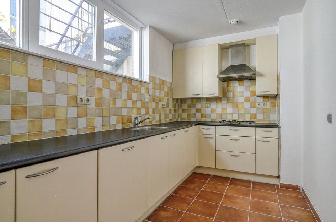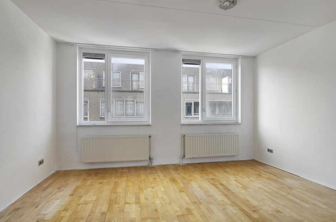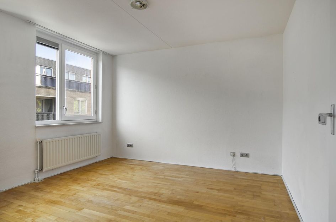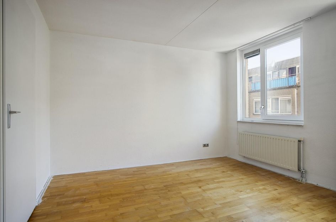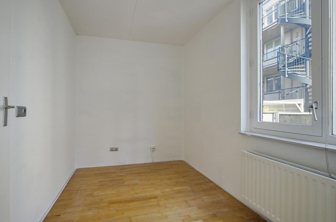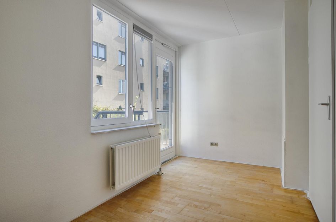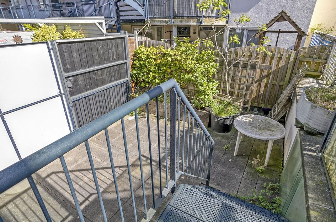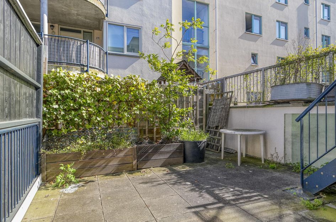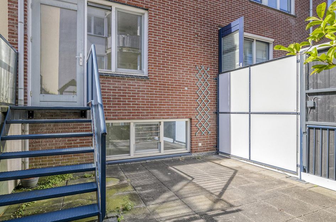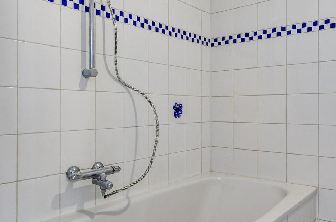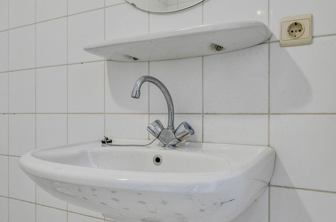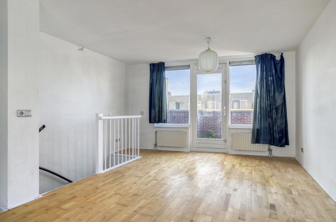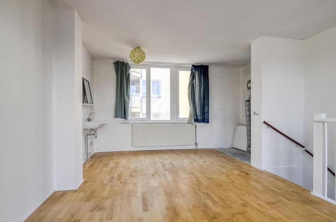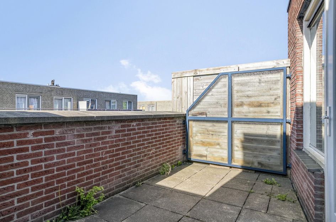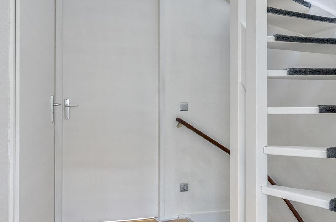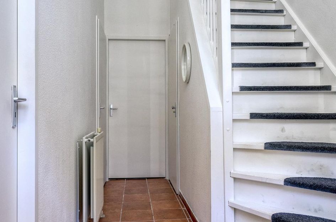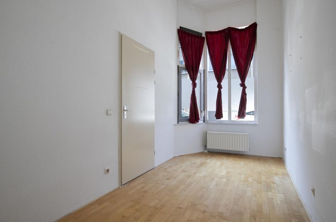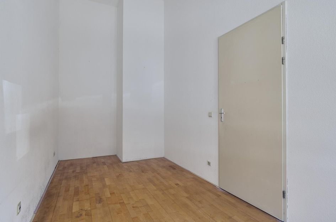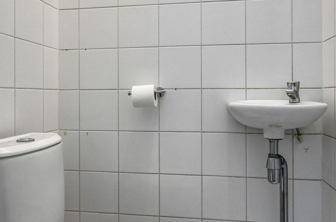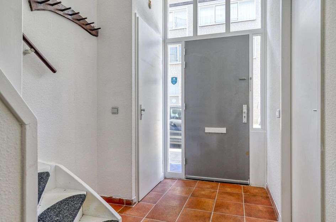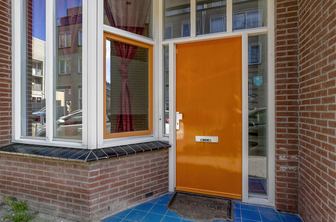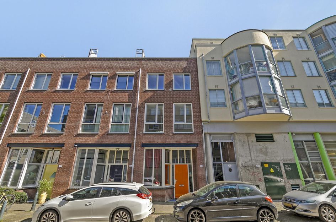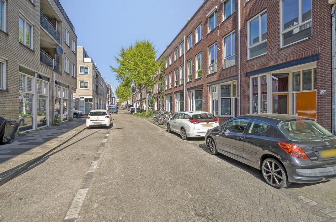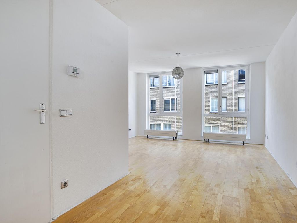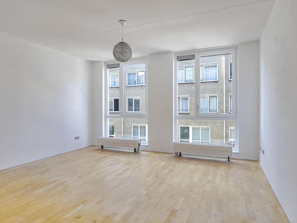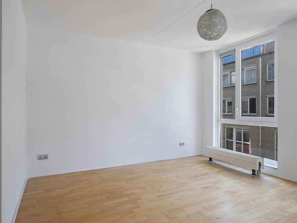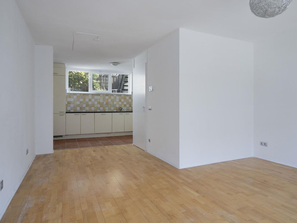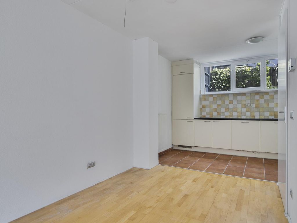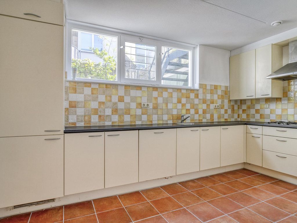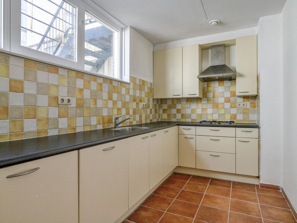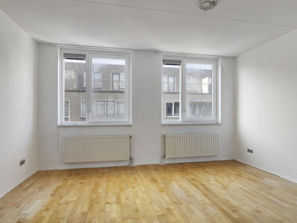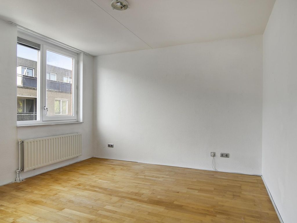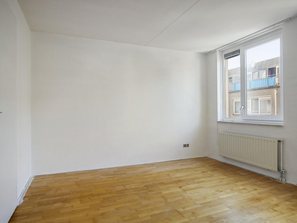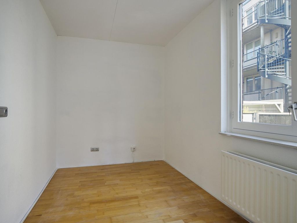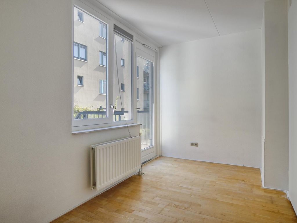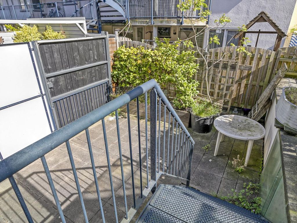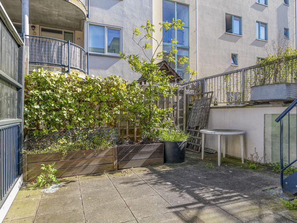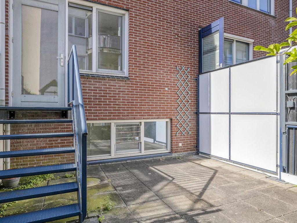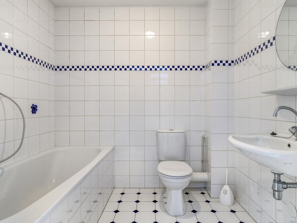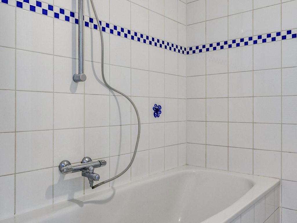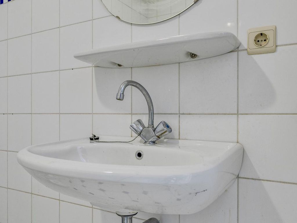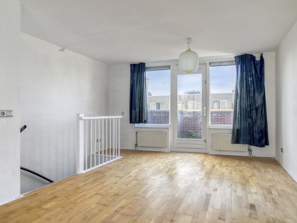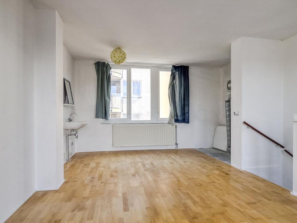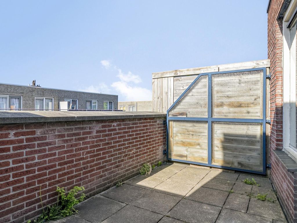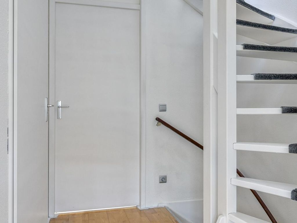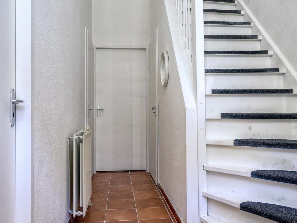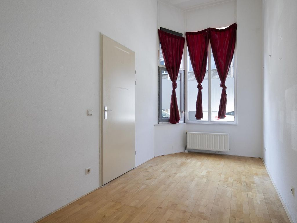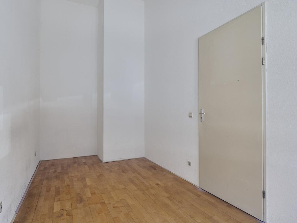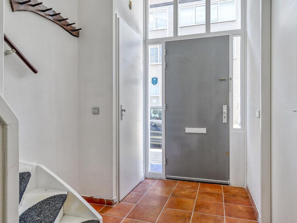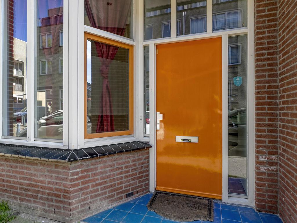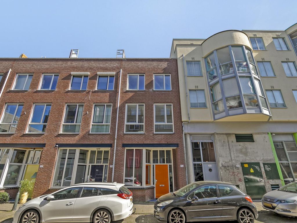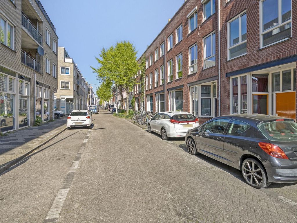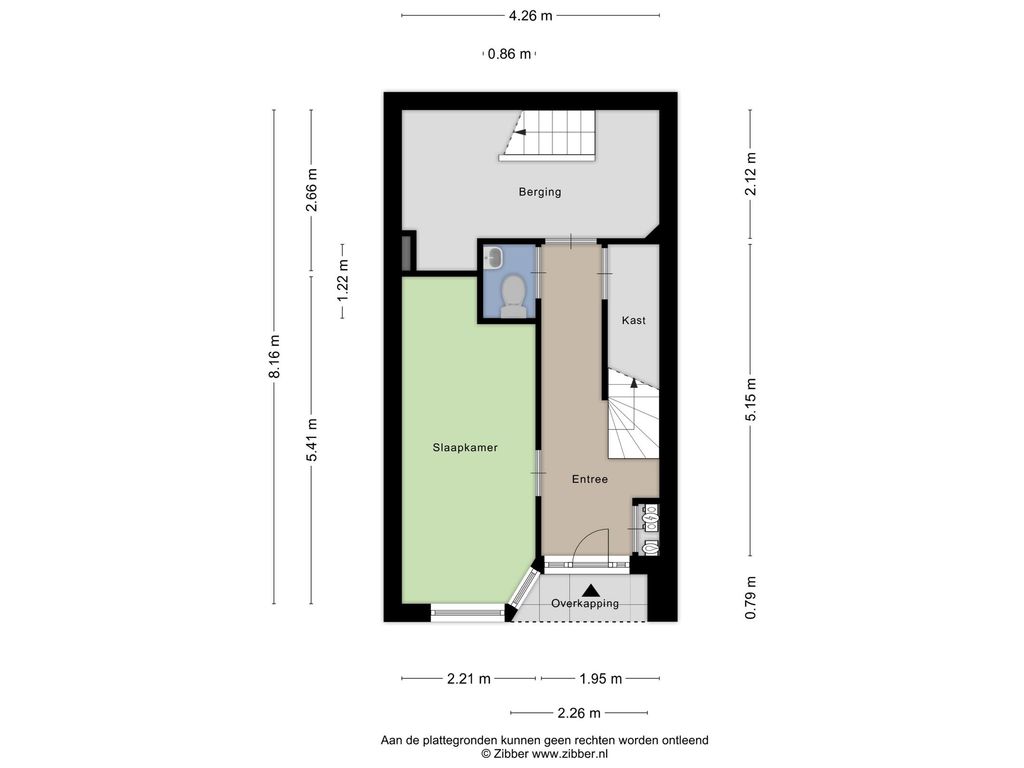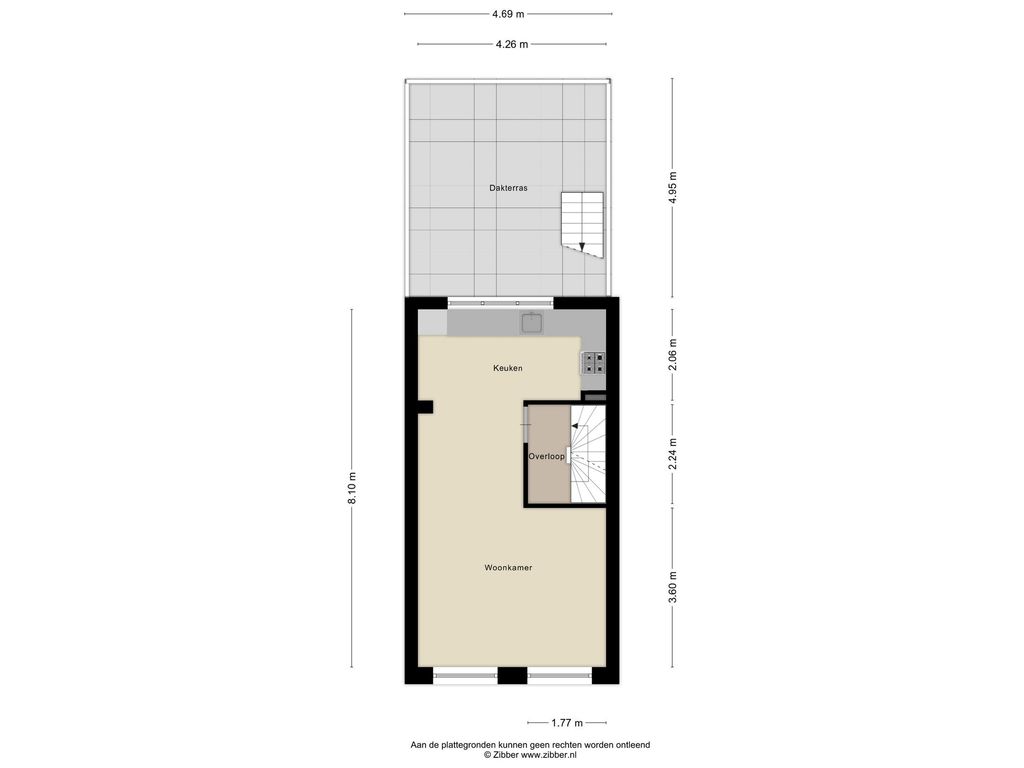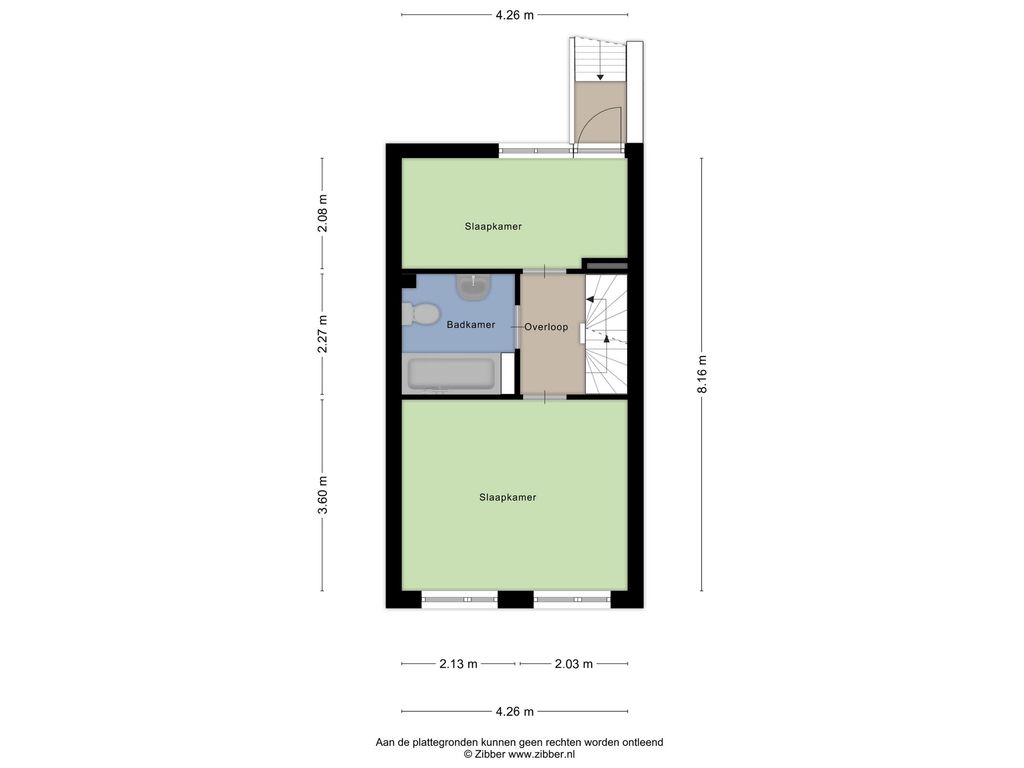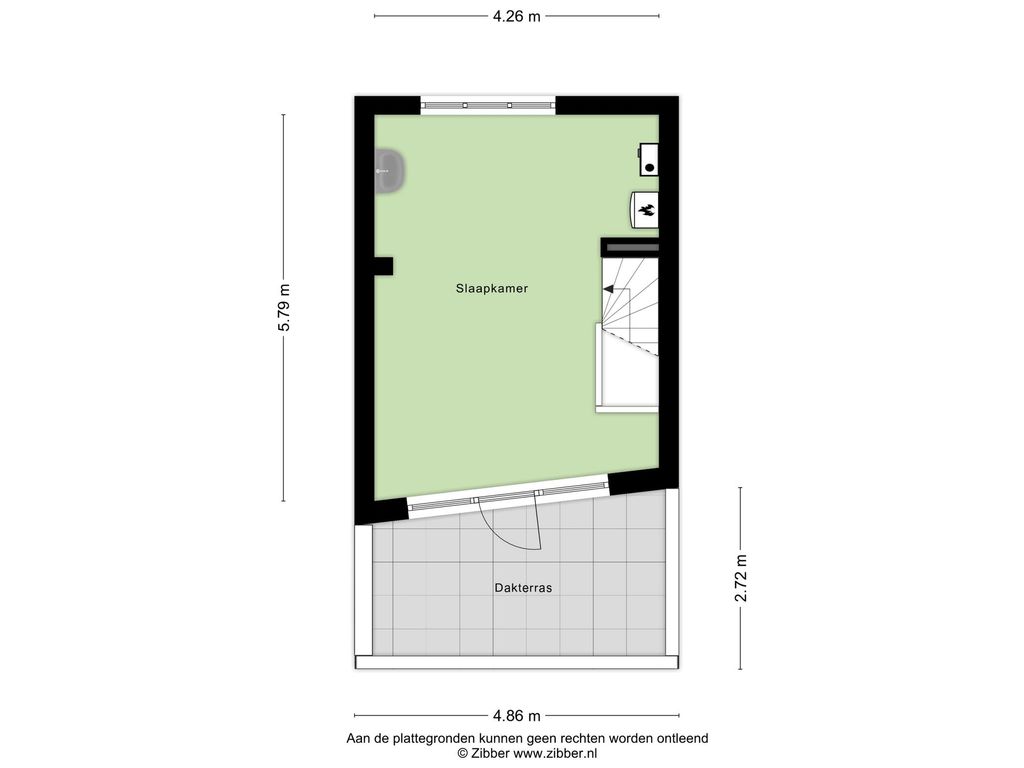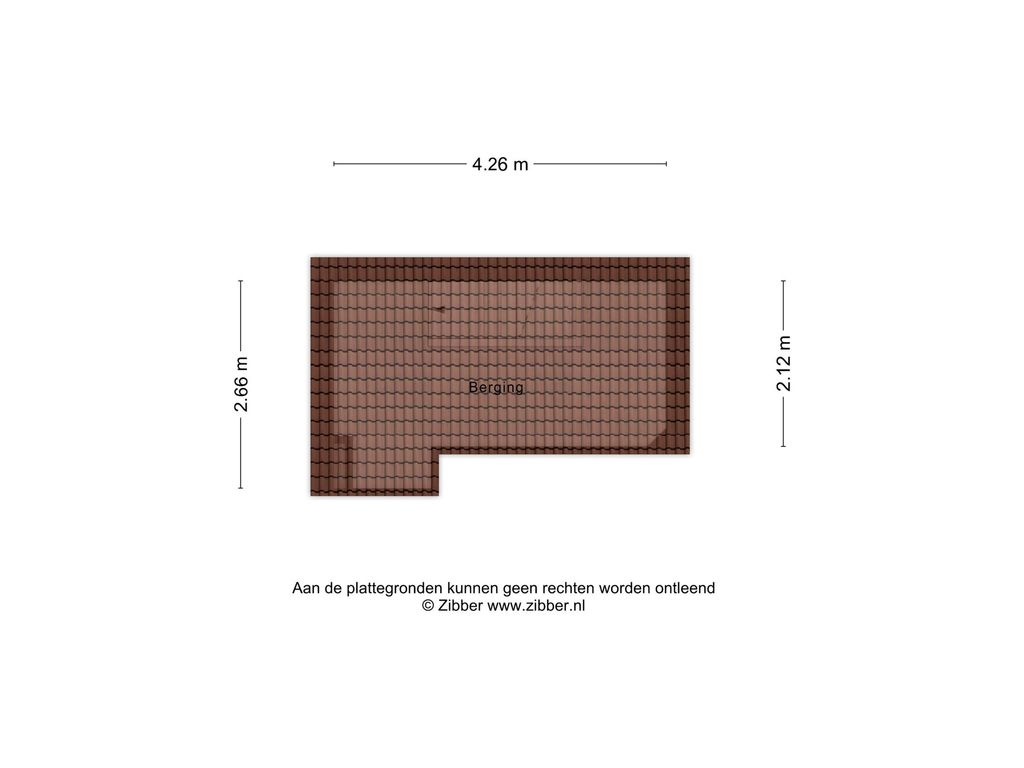English below!
Een energiezuinig huis (Energielabel A!) met een royaal terras midden in het gewilde Zeeheldenkwartier? Dat kan! Wij hebben te koop, aan de Witte de Withstraat 196, een ruime eengezinswoning van circa 116 m2 met vier ruime slaapkamers. De woning is voorzien van een royale woon-/eetkamer, twee riante en zonnige dakterrassen gelegen op het zuidoosten en het noordwesten, een nette keuken voorzien van diverse inbouwapparatuur (waaronder koel-/vriescombinatie, vaatwasmachine, vierpits gaskookplaat en afzuigkap), een fraaie badkamer voorzien van ligbad, wastafel en toilet (daarnaast heeft het nog een 2e toilet op de begane grond). Op de begane grond een inpandige berging met entresol. Verder is de woning gelegen op erfpacht grond (eeuwigdurend uitgegeven en de canon is afgekocht), volledig voorzien van houten kozijnen met dubbel glas. Het wordt verwarmd middels een CV-ketel (merk: Vaillant, bouwjaar: 2018).
Indeling:
Entree op straatniveau, hal met meterkast en trap naar de 1e verdieping, toegang tot de slaapkamer, toilet en inpandige berging. Ruime slaapkamer (ca. 5.41 x 2.21 m), toilet met fonteintje en een inpandige berging (ca. 4.26 x 2.66/2.12 m).
1e verdieping:
Overloop met toegang tot de riante L-vormige woon-/eetkamer (ca. 8.10/3.60 x 4.69m), nette keuken (ca. 2.06 x 4.69 m) voorzien van diverse inbouwapparatuur (waaronder koel-/vriescombinatie, vaatwasmachine, vierpits gaskookplaat en afzuigkap).
2e verdieping:
Overloop met toegang tot alle vertrekken, slaapkamer aan voorzijde (ca. 4.26 x 3.60 m), tussengelegen badkamer (ca. 2.27 x 2.13 m) voorzien van ligbad, wastafel en toilet en slaapkamer aan achterzijde (ca. 4.26 x 2.08 m) met toegang tot het zonnige dakterras (ca. 4.95 x 4.69 m) gelegen op het zuidoosten.
3e verdieping:
Slaapkamer (ca. 5.79 x 4.26 m) met wastafel, opstelplaats wasmachine en CV-ketel (merk Vaillant, bouwjaar 2018) met toegang tot het dakterras (ca. 4.86 x 2.72 m) gelegen op het noordwesten.
Bijzonderheden:
- Gelegen op erfpachtgrond (eeuwigdurend uitgegeven, de canon is afgekocht);
- Eengezinswoning;
- Bouwjaar 1999;
- Beschermd stadsgezicht, [GEMEENTELIJK BSG ZEEHELDENKWARTIER];
- 4 slaapkamers;
- Woonoppervlakte ca. 116 m2; gemeten conform de meetinstructie NEN2580;
- Inpandige berging;
- Twee dakterrassen gelegen op het zuidoosten en noordwesten;
- Gunstig gelegen in het Zeeheldenkwartier, dichtbij winkels, scholen, openbaar vervoer en uitvalswegen;
- Volledig voorzien van houten kozijnen met dubbelglas;
- Verwarming middels CV-ketel (merk: Vaillant, bouwjaar: 2018);
- Energielabel A;
- Oplevering in overleg:
- Vanwege het bouwjaar zijn de materialen- en ouderdomsclausule van toepassing;
- Notariskeuze koper, doch in regio Haaglanden.
Deze verkoopbeschrijving is met zorg samengesteld. Alle tekst is echter informatief en bedoeld als uitnodiging om over eventuele aankoop in gesprek te komen. Er kunnen door derden aan deze verkoopbeschrijving geen rechten worden ontleend jegens de makelaar of verkoper.
English!
An energy-efficient house (Energy Label A!) with a generous terrace in the middle of the popular Zeeheldenkwartier? That is possible! We have for sale, at Witte de Withstraat 196, a spacious family home of approximately 116 m2 with four spacious bedrooms. The house has a spacious living / dining room, two spacious and sunny roof terraces facing southeast and northwest, a neat kitchen with several appliances (including fridge-freezer, dishwasher, four-burner gas hob and extractor), a nice bathroom with bath, sink and toilet (in addition, it has a 2nd toilet on the first floor). On the first floor an indoor storage room with mezzanine. Furthermore, the house is located on leasehold land (issued in perpetuity and the canon is paid off), fully equipped with wooden window frames with double glazing. It is heated by a central heating boiler (brand: Vaillant, year of construction: 2018).
Layout:
Entrance at street level, hallway with meter cupboard and stairs to 1st floor, access to bedroom, toilet and indoor storage. Spacious bedroom (approx. 5.41 x 2.21 m), toilet with hand basin and a storage room (approx. 4.26 x 2.66/2.12 m).
1st floor:
Landing with access to the spacious L-shaped living/dining room (approx. 8.10/3.60 x 4.69 m), neat kitchen (approx. 2.06 x 4.69 m) equipped with various built-in appliances (including fridge/freezer, dishwasher, four-burner gas hob and extractor).
2nd floor:
Landing with access to all rooms, front bedroom (approx. 4.26 x 3.60 m), intermediate bathroom (approx. 2.27 x 2.13 m) with bathtub, sink and toilet and rear bedroom (approx. 4.26 x 2.08 m) with access to the sunny roof terrace (approx. 4.95 x 4.69 m) located on the southeast.
3rd floor:
Bedroom (approx. 5.79 x 4.26 m) with sink, space for washing machine and central heating boiler (brand Vaillant, built 2018) with access to the roof terrace (approx. 4.86 x 2.72 m) located on the northwest.
Details:
- Located on leasehold land (issued in perpetuity, the canon is paid off);
- Family house;
- Built in 1999;
- Protected townscape, [COMMUNITY BSG ZEEHELDENKWARTIER];
- 4 bedrooms;
- Living area approx 116 m2; measured according to the NEN2580 measurement instruction;
- Indoor storage room;
- Two roof terraces located on the southeast and northwest;
- Conveniently located in the Zeeheldenkwartier, close to stores, schools, public transport and roads;
- Fully equipped with wooden frames with double glazing;
- Heating by central heating boiler (brand: Vaillant, year of construction: 2018);
- Energy label A;
- Delivery in consultation:
- Because of the year of construction, the materials and age clause applies;
- Notary choice buyer, but in region Haaglanden.
This sales description has been composed with care. However, all text is informative and intended as an invitation to discuss a possible purchase. No rights can be derived by third parties from this sales description towards the broker or seller.

