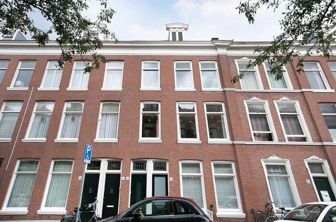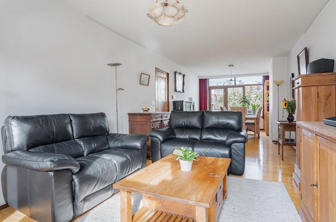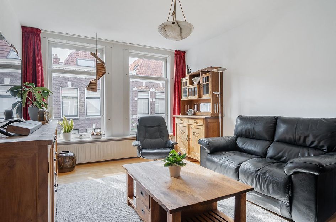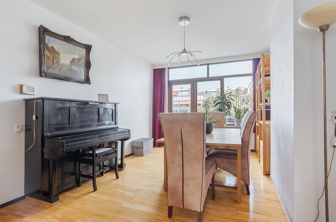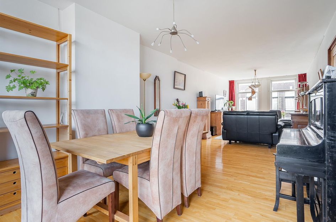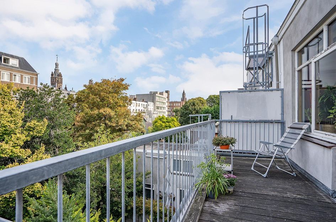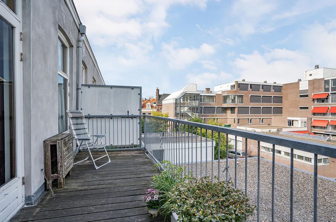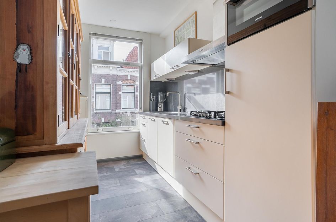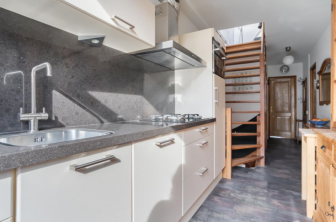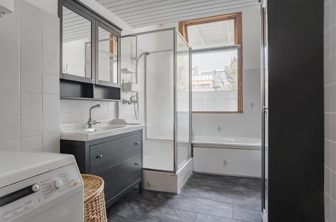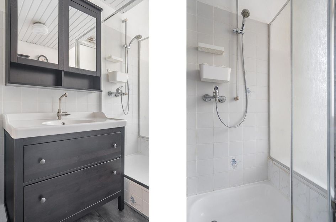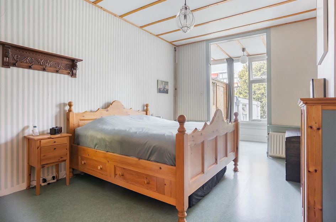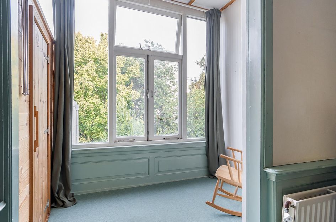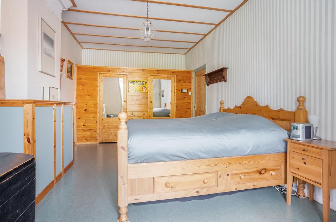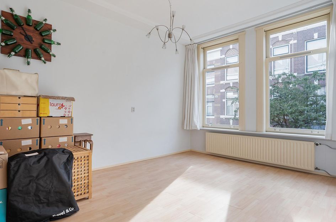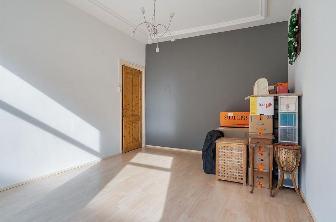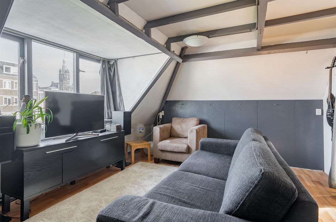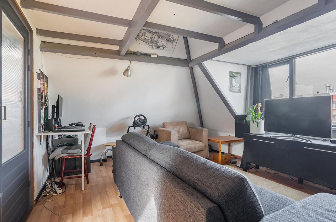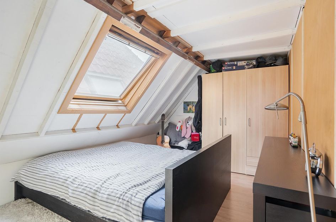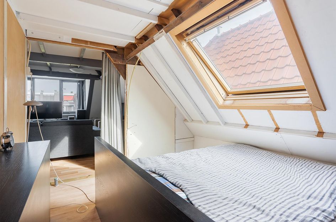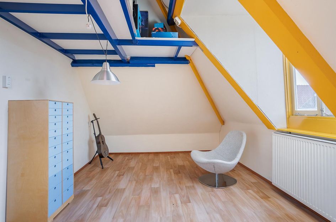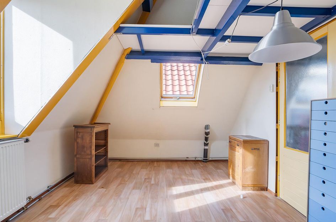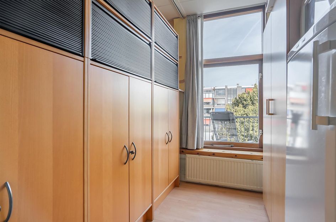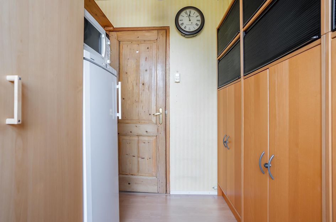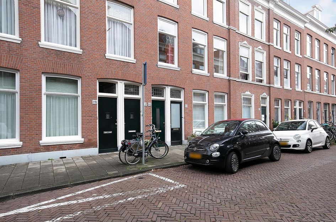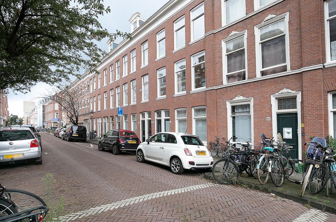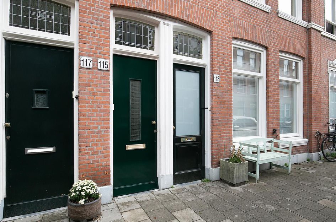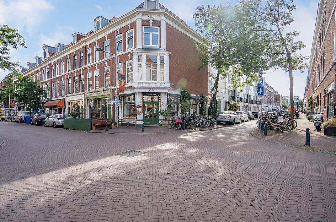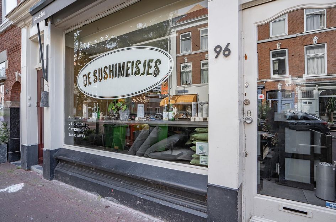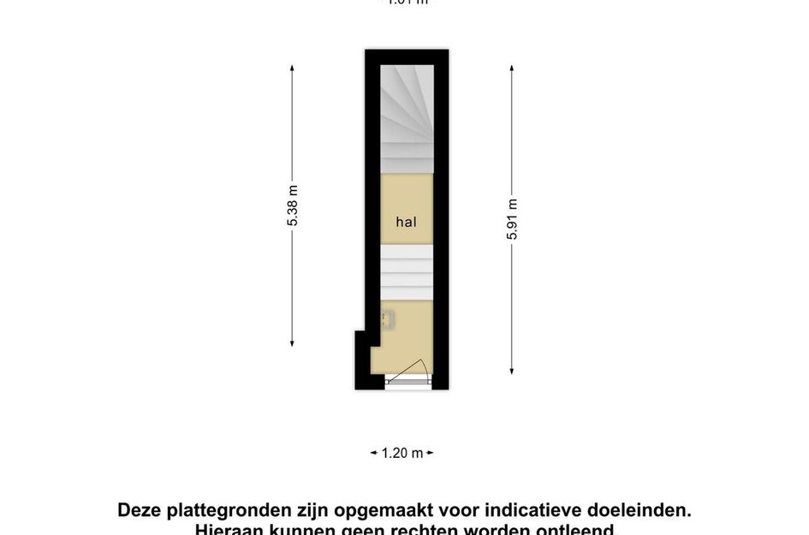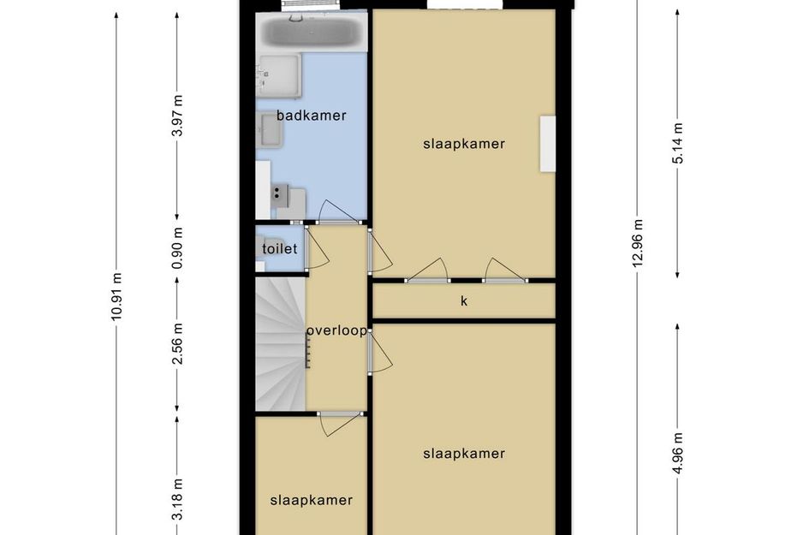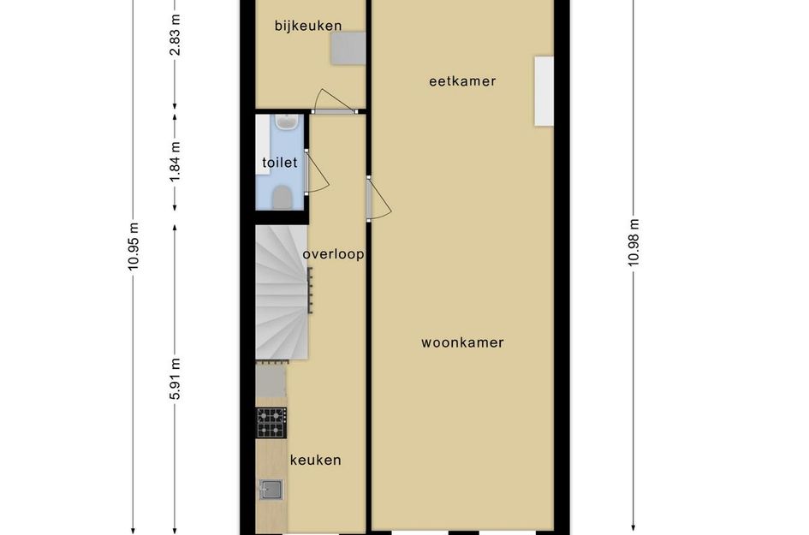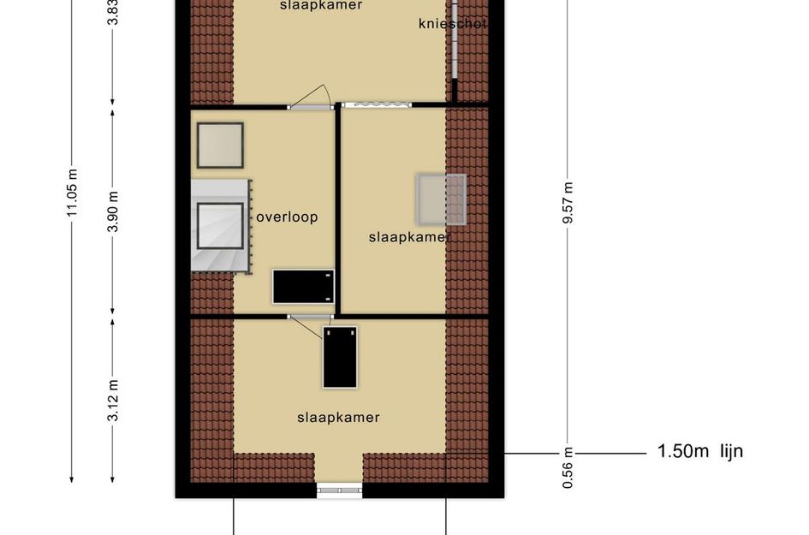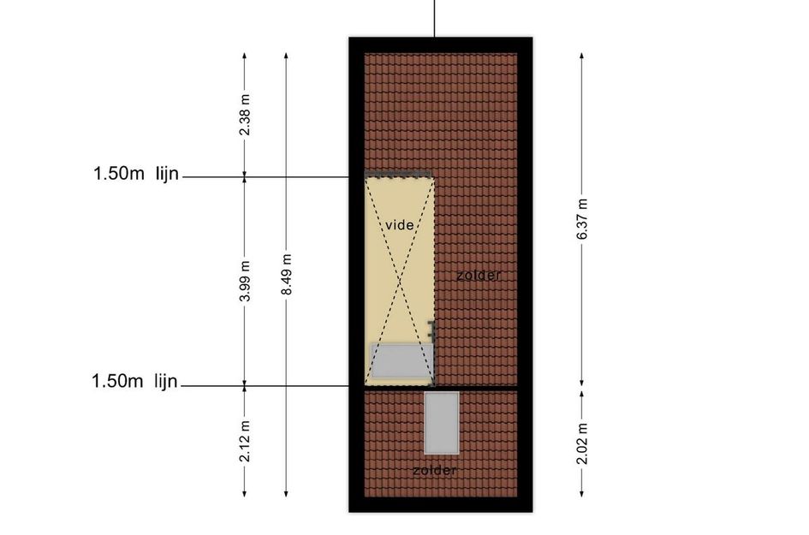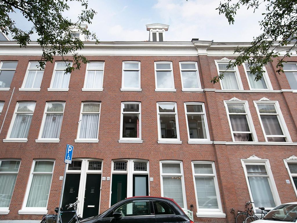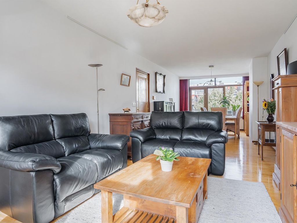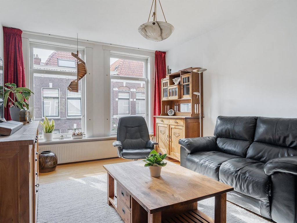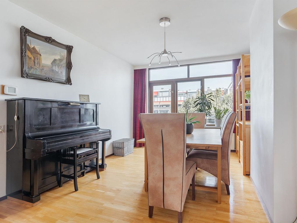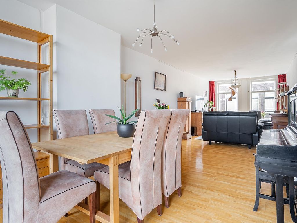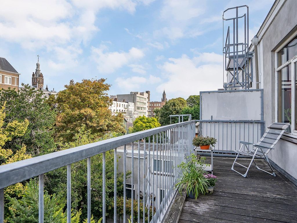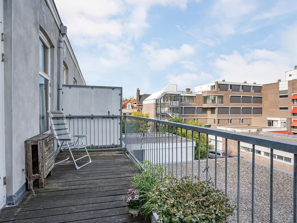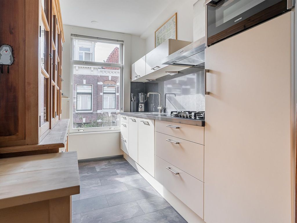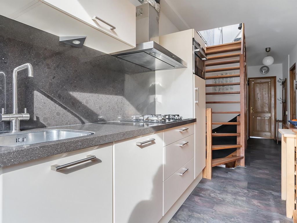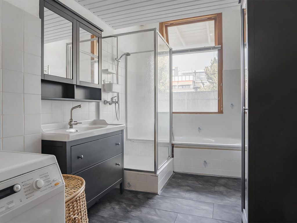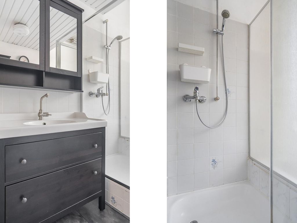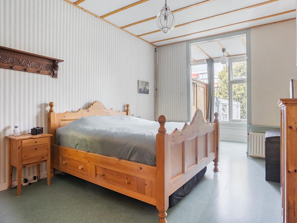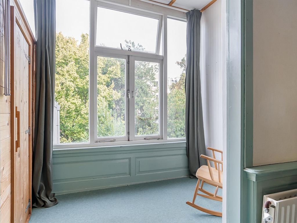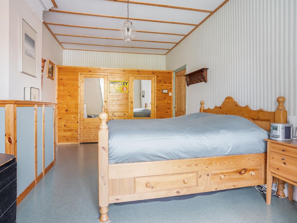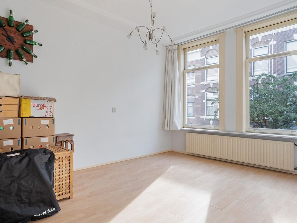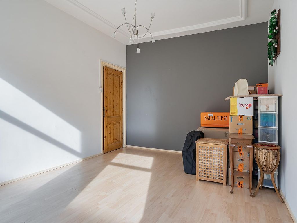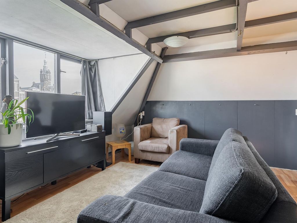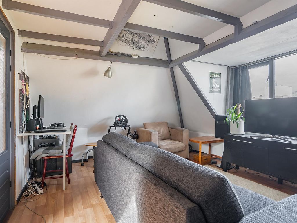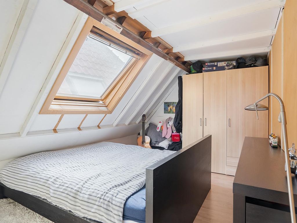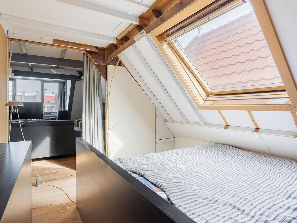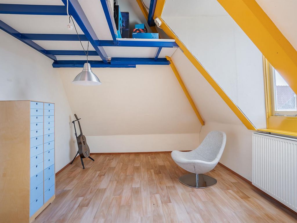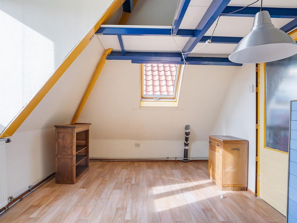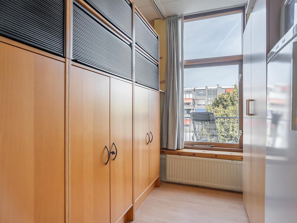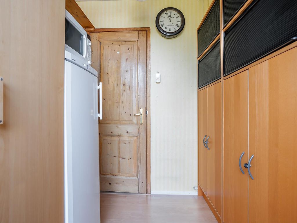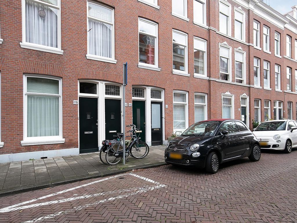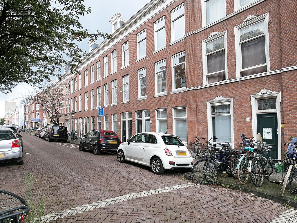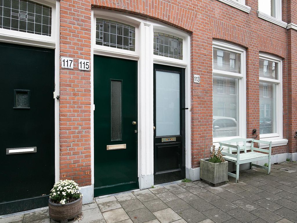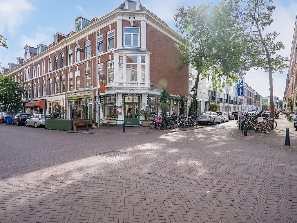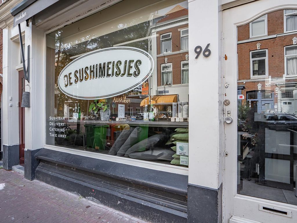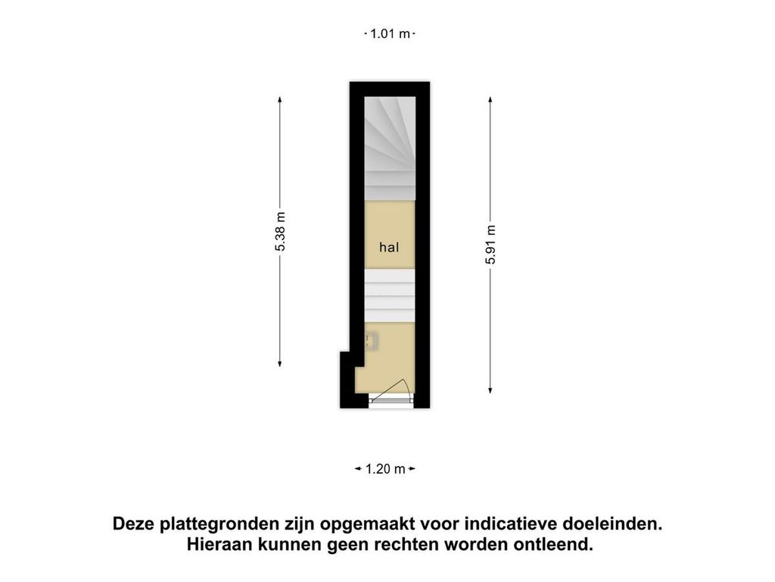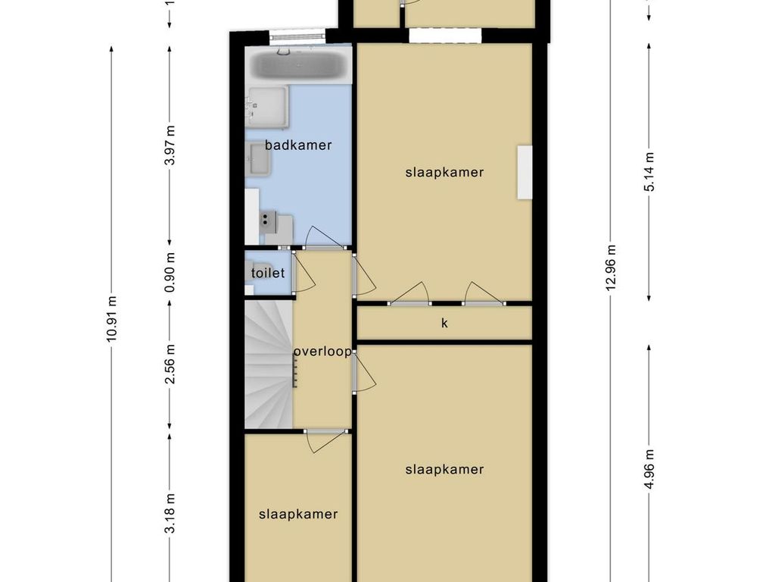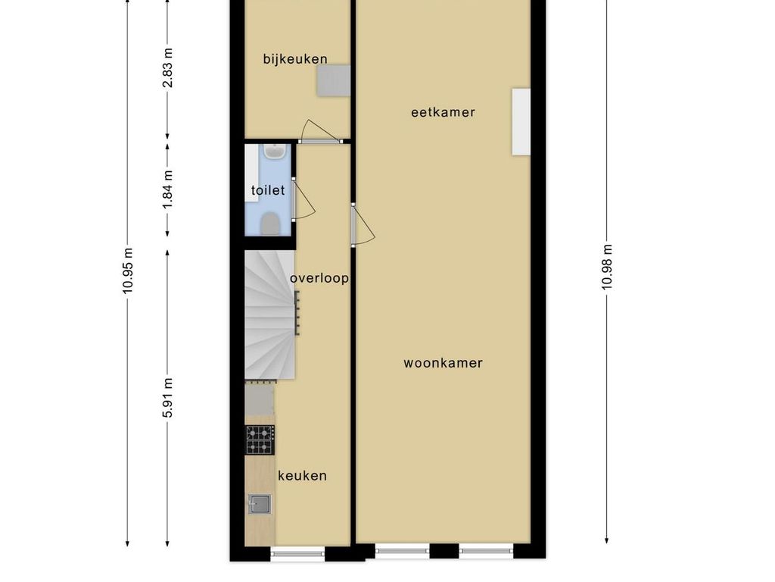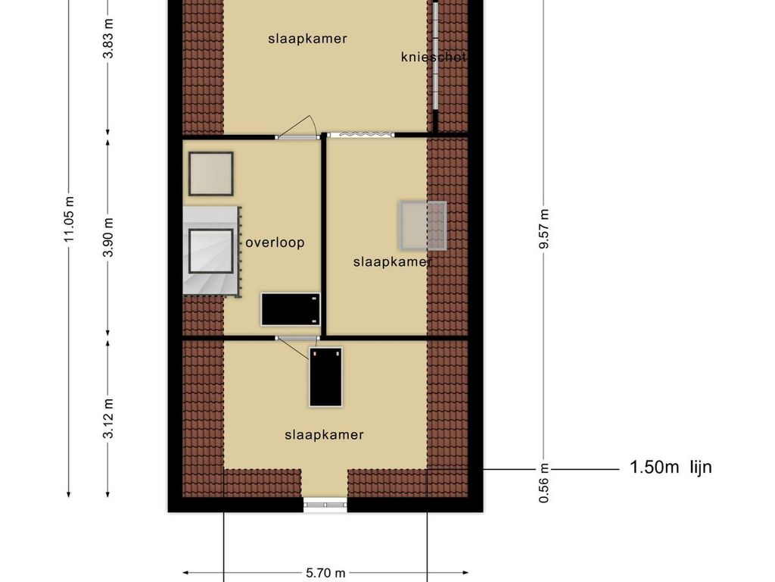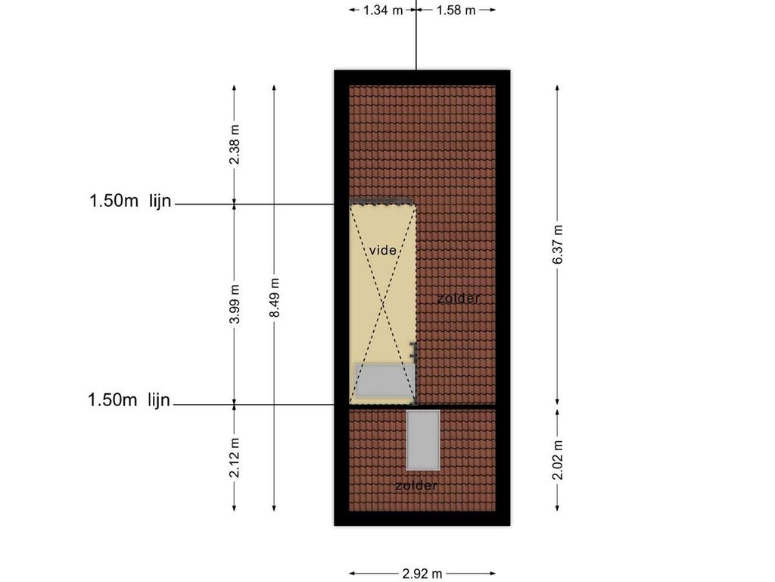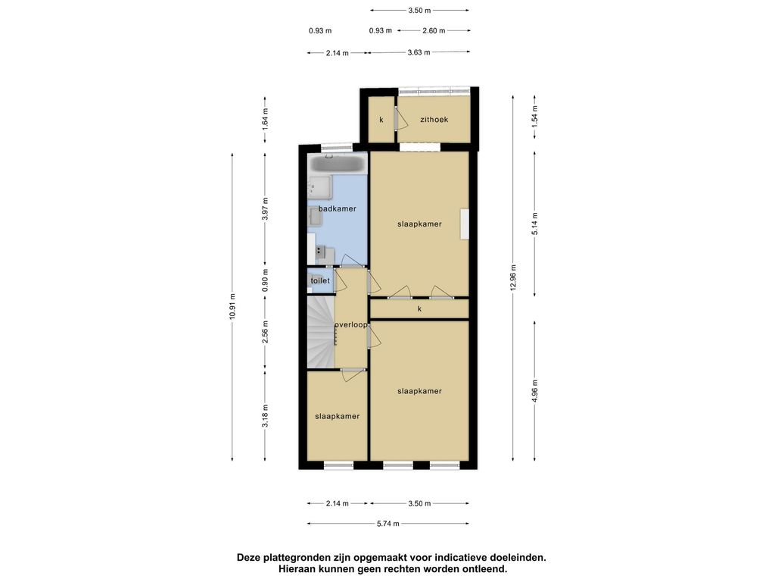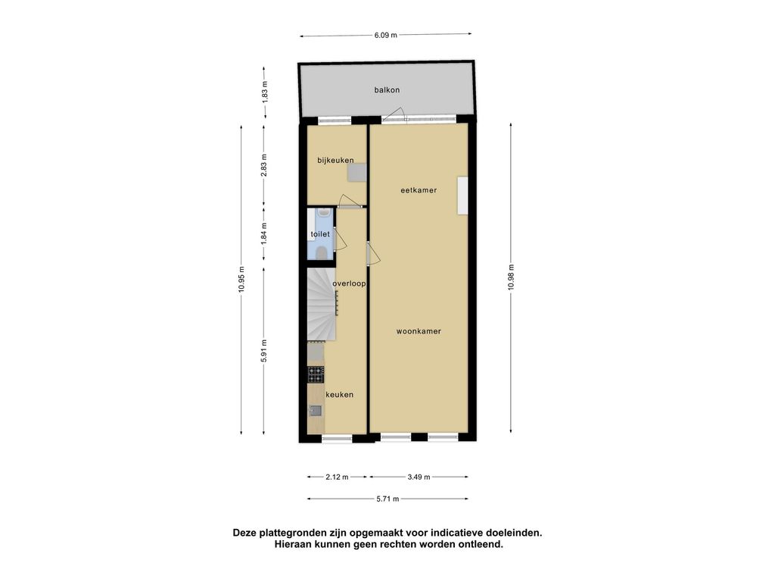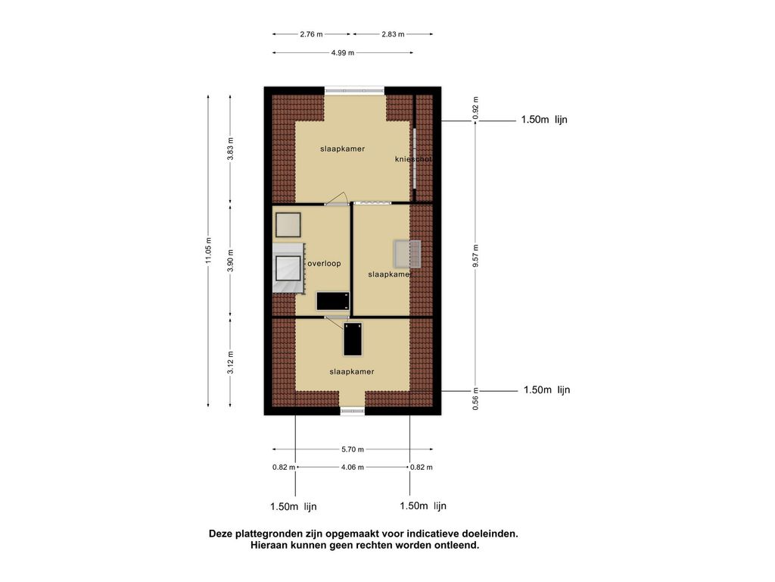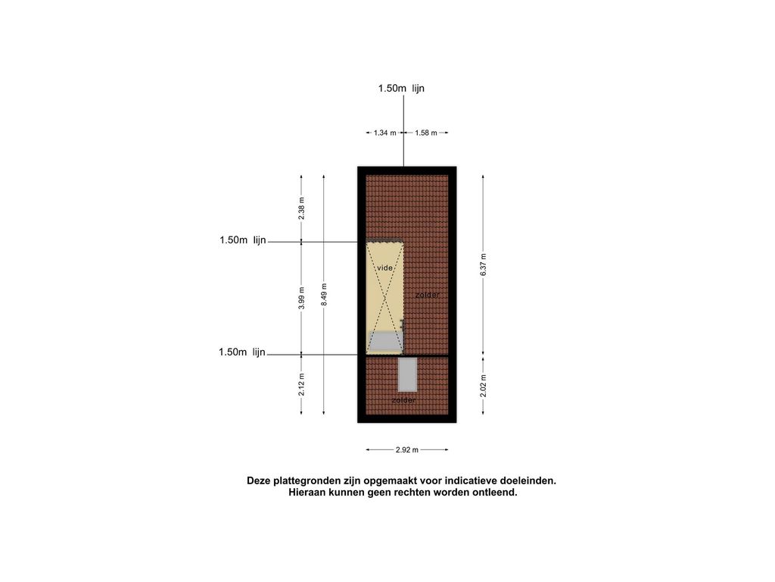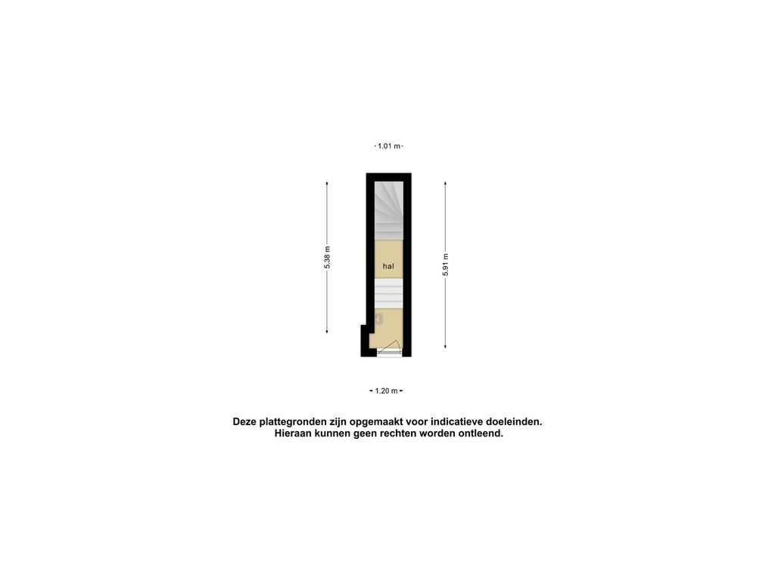English below!
Wil jij heerlijk wonen in het Zeeheldenkwartier, op loopafstand van de Prins Hendrikstraat met al haar leuke winkels en restaurants? En ben jij op zoek naar een appartement wat je nog naar eigen smaak kunt moderniseren? Dan moet je hier zeker een afspraak maken om te komen kijken! Dit drielaags bovenhuis, gelegen op de Van Speijkstraat 115 (ca. 180 m2), is voorzien van een ruime lichte woonkamer- / eetkamer gelegen op de 2e verdieping met groot balkon (ca. 11 m2) op het noordwesten, nette keuken voorzien van koelkast, (combi) magnetron, vaatwasmachine, vierpits gaskookplaat en afzuigkap, een badkamer voorzien van douche, ligbad, wastafelmeubel en 2 aparte toiletten. Verder heeft het 5 riante slaapkamers (gelegen op de eerste en derde verdieping). Het appartement is volledig voorzien van houten kozijnen met dubbel glas (m.u.v. glas-in-lood boven de voordeur), wordt verwarmd middels een CV-ketel (Remeha Avanta, bouwjaar 2010), gelegen op eigen grond en onderdeel van een VVE in oprichting (betreft 2 appartementsrechten 1/6e en 2/6e aandeel) met een maandelijkse bijdrage vanaf 1 november 2022 van €110,00.
Indeling:
Entree op straatniveau, hal met meterkast en trap naar boven. Overloop met toegang tot alle vertrekken. Badkamer (ca. 3.97 x 2.14 m) voorzien van douche, ligbad en wastafelmeubel, slaapkamer aan achterzijde (ca. 5.14 x 3.50 m) met vaste kast en serre, 2 slaapkamers aan voorzijde (ca. 3.50 x 4.96 resp. 3.18 x 2.14 m) en een apart toilet. Trap naar boven en via de overloop wederom toegang tot alle vertrekken. Woon- / eetkamer (ca. 10.98 x 3.49 m) met toegang tot balkon (ca. 6.09 x 1.83 m) gelegen op het noordwesten, halfopen keuken voorzien van koelkast, (combi) magnetron, vaatwasmachine, vierpits gaskookplaat en afzuigkap, apart toilet met fonteintje en een bijkeuken (ca. 2.83 x 2.12 m). Trap naar de zolder etage, L-hoekige slaapkamer (ca 4.99 x 3.83 resp. 3.90 x 2.83 m) aan achterzijde en een slaapkamer (ca. 3.12 x 5.70/4.06 m) aan voorzijde.
Bijzonderheden:
- Gelegen op eigen grond;
- 1/6e en 2/6e aandeel in de VVE (in oprichting). Maandelijkse bijdrage vanaf 1 november 2022 € 110,00,- (KvK inschrijving, collectieve opstalverzekering en onderhoud in overleg);
- Het betreft 2 appartementen die zijn samengevoegd
- Drielaags bovenhuis;
- Bouwjaar 1887;
- Beschermd stadsgezicht, [GEMEENTELIJK BSG ZEEHELDENKWARTIER];
- 5 slaapkamers;
- Woonoppervlakte circa 180 m2; gemeten conform de meetinstructie NEN2580;
- Gunstig gelegen in het Zeeheldenkwartier, dichtbij winkels, scholen, openbaar vervoer en uitvalswegen;
- Volledig voorzien van houten kozijnen met dubbel glas (m.u.v. glas in lood boven de voordeur);
- Verwarming middels CV-ketel (Remeha Avanta, bouwjaar 2010);
- Energielabel C;
- Balkon gelegen op het noordwesten;
- Oplevering in overleg;
- Vanwege het bouwjaar zijn de materialen- en ouderdomsclausule van toepassing;
- Notariskeuze koper, doch in regio Haaglanden.
Deze verkoopbeschrijving is met zorg samengesteld. Alle tekst is echter informatief en bedoeld als uitnodiging om over eventuele aankoop in gesprek te komen. Er kunnen door derden aan deze verkoopbeschrijving geen rechten worden ontleend jegens de makelaar of verkoper.
English!
Would you like to live in the Zeeheldenkwartier, within walking distance of the Prins Hendrikstraat with all its nice shops and restaurants? And are you looking for a flat that you can modernize to your own taste? Then you should definitely make an appointment to come and have a look! This three-story upper house, located on the Van Speijkstraat 115 (approx. 180 m2), is equipped with a spacious bright living room/dining room located on the 2nd floor with a large balcony (approx. 11 m2) facing northwest, a neat kitchen equipped with a fridge, (combi) microwave, dishwasher, four-burner gas hob and extractor, a bathroom equipped with shower, bathtub, washbasin and 2 separate toilets. Furthermore, it has 5 spacious bedrooms (located on the first and third floor). The flat is fully equipped with wooden window frames with double glazing (with the exception of stained glass above the front door), is heated by a central heating boiler (Remeha Avanta, built in 2010), located on private land and part of the owners' association (concerns 2 flat rights 1/6th and 2/6th share) with a monthly contribution from 1 November 2022 of €110,00.
Layout:
Entrance at street level, hallway with meter cupboard and staircase upstairs. Landing with access to all rooms. Bathroom (approx. 3.97 x 2.14 m) with shower, bath and washbasin, rear bedroom (approx. 5.14 x 3.50 m) with closet and conservatory, 2 front bedrooms (approx. 3.50 x 4.96 resp. 3.18 x 2.14 m) and a separate toilet. Stairs upstairs and via the landing again access to all rooms. Living/dining room (approx. 10.98 x 3.49 m) with access to the balcony (approx. 6.09 x 1.83 m) facing northwest, open kitchen equipped with fridge, (combi) microwave, dishwasher, four-burner gas hob and extractor fan, separate toilet with hand basin and a pantry (approx. 2.83 x 2.12 m). Stairs to the attic floor, an L-shaped bedroom (approx. 4.99 x 3.83 resp. 3.90 x 2.83 m) at the rear and a bedroom (approx. 3.12 x 5.70/4.06 m) at the front.
Details:
- Situated on private land;
- 1/6th and 2/6th share in the VVE (in formation). Monthly contribution from 1 November 2022 € 110,00,- (Chamber of Commerce registration, collective building insurance and maintenance in consultation);
- Three-storey upper house;
- Built in 1887;
- Protected townscape, [COMMUNITY BSG ZEEHELDENKWARTIER];
- 5 bedrooms;
- Living area approximately 180 m2; measured in accordance with measurement instruction NEN2580;
- Conveniently located in Zeeheldenkwartier, close to shops, schools, public transport and arterial roads;
- Fully equipped with wooden window frames with double glazing (except stained glass above the front door);
- Heating by a central heating boiler (Remeha Avanta, built 2010);
- Energy label C;
- Balcony facing northwest;
- Delivery in consultation;
- Due to the year of construction, the materials and age clause applies;
- Notary buyer's choice, but in region Haaglanden.
This sales description has been composed with care. However, all text is informative and intended as an invitation to discuss a possible purchase. Third parties cannot derive any rights from this sales description in respect of the estate agent or seller.

