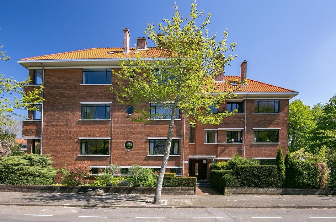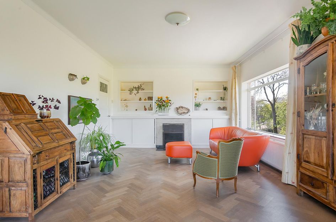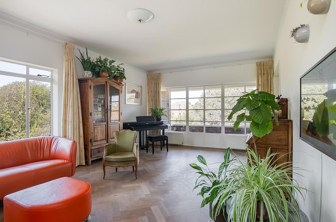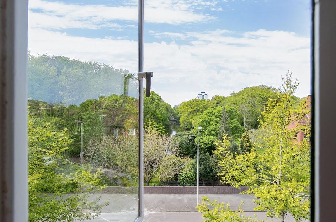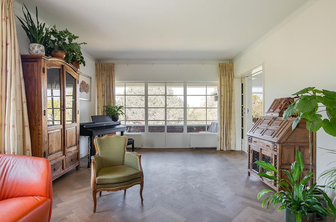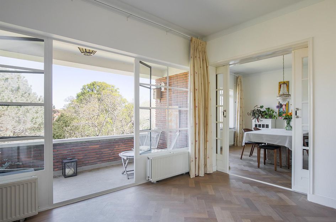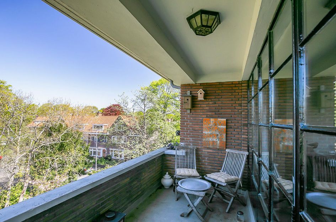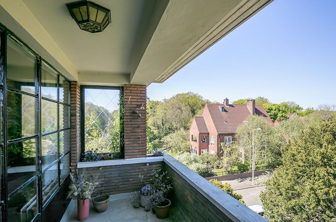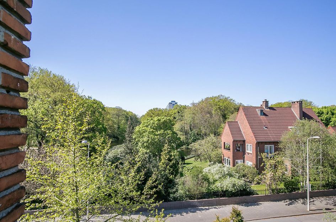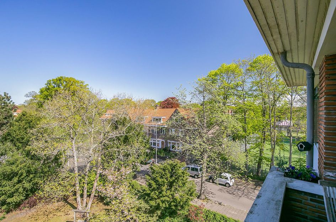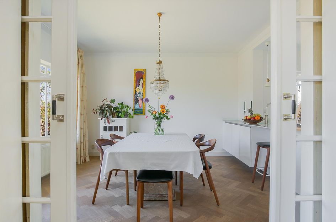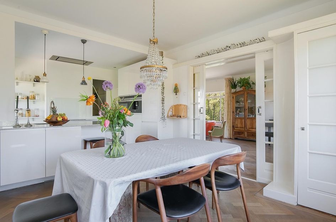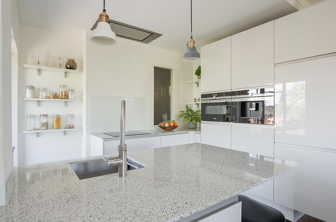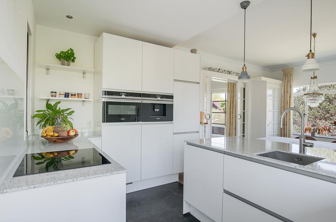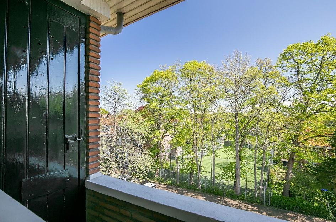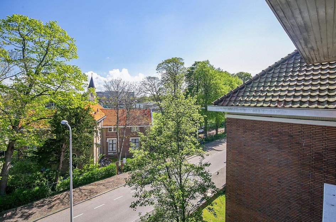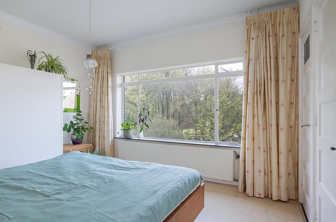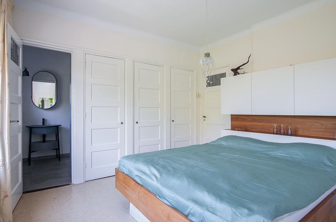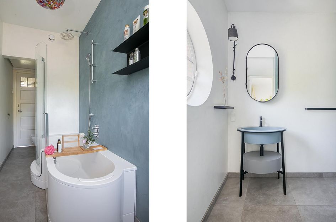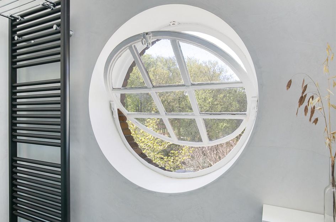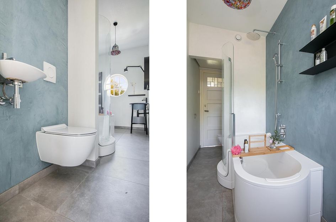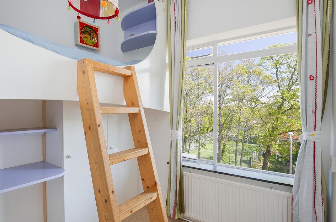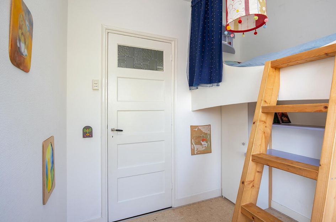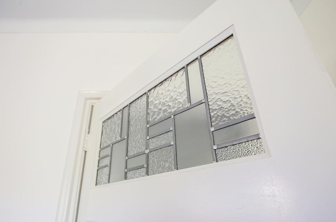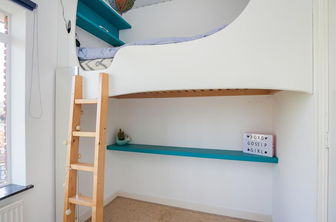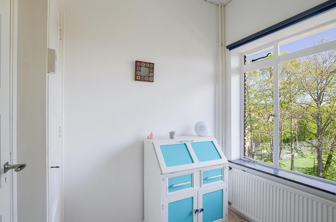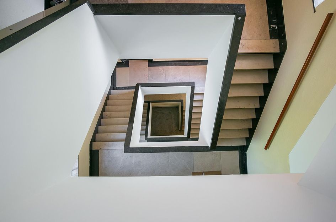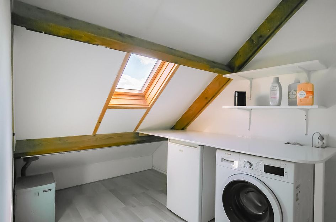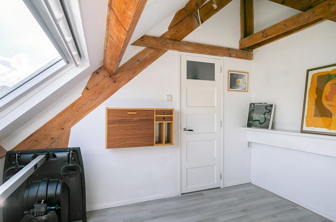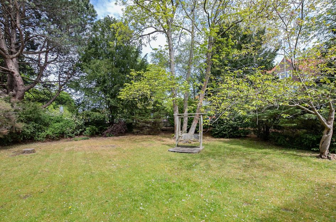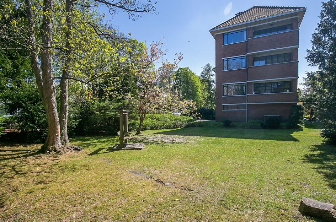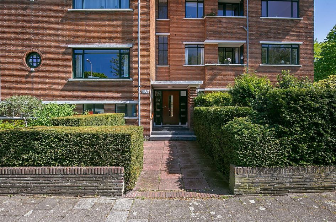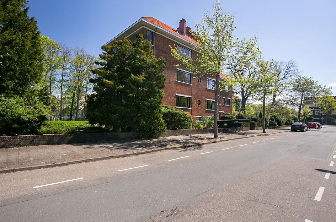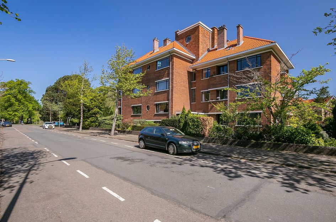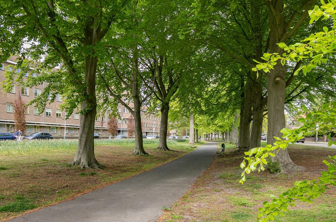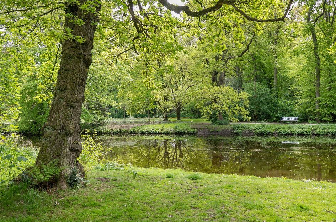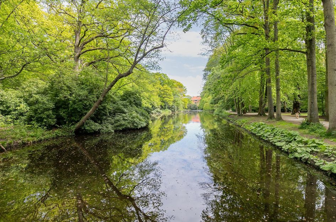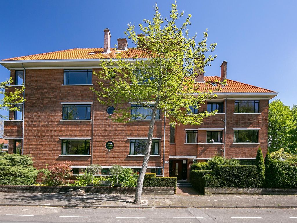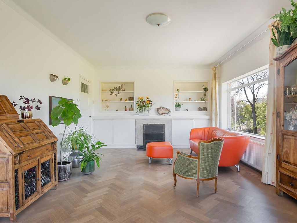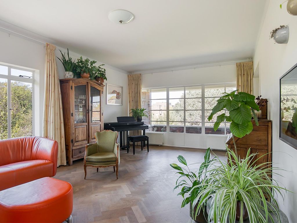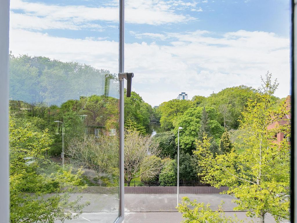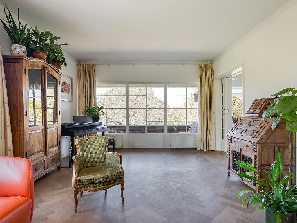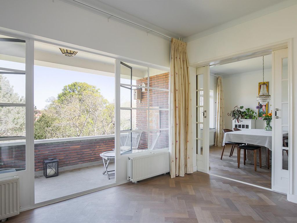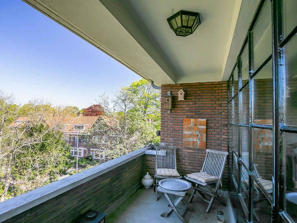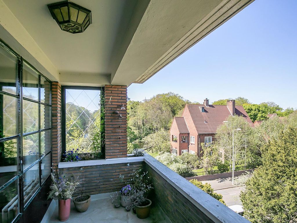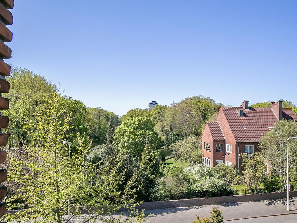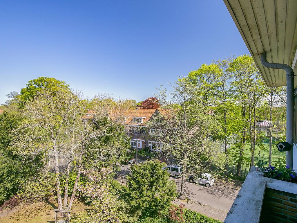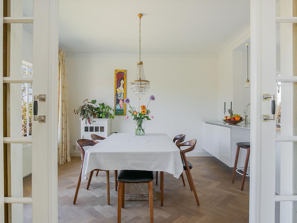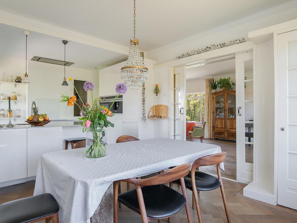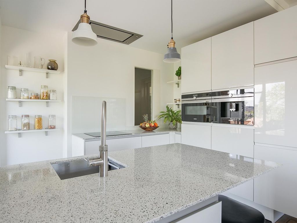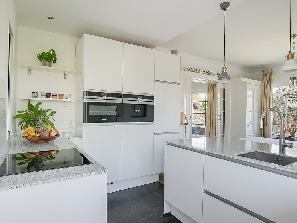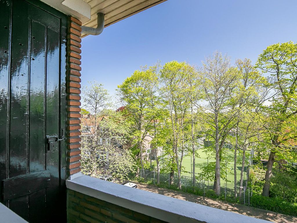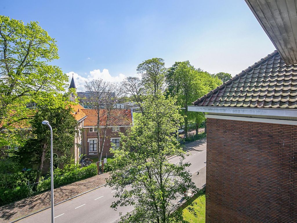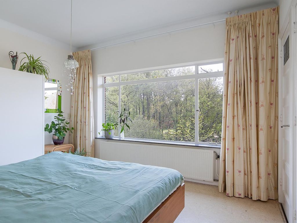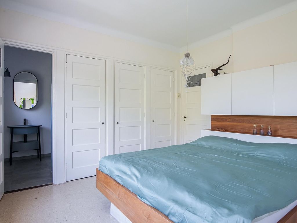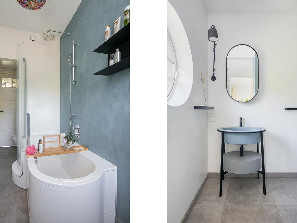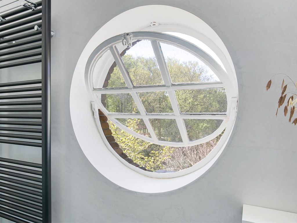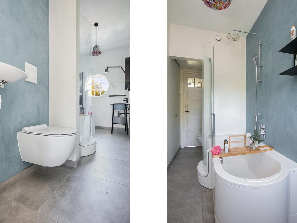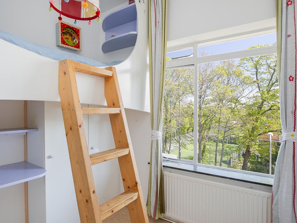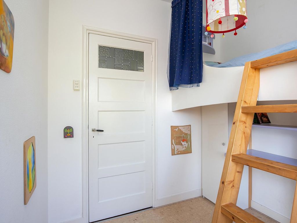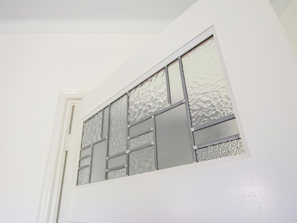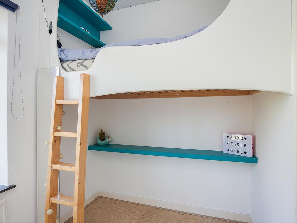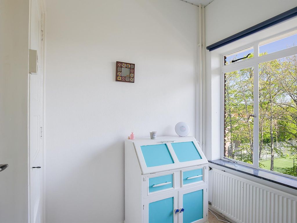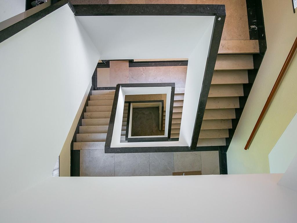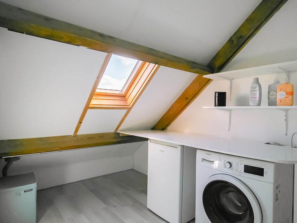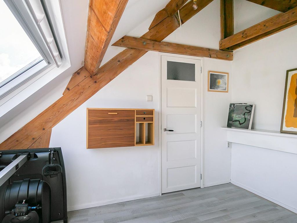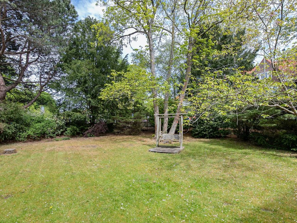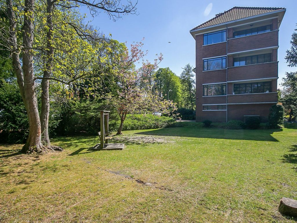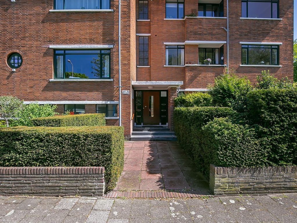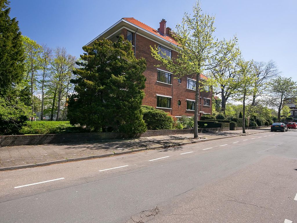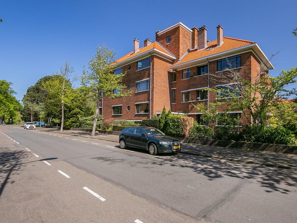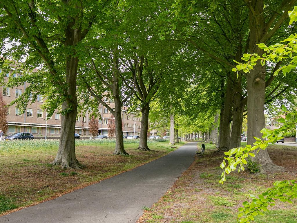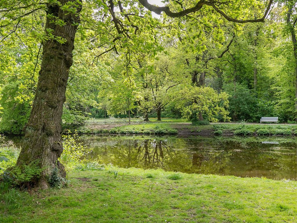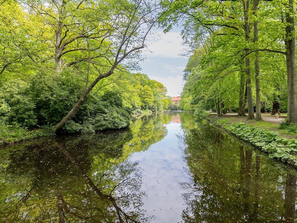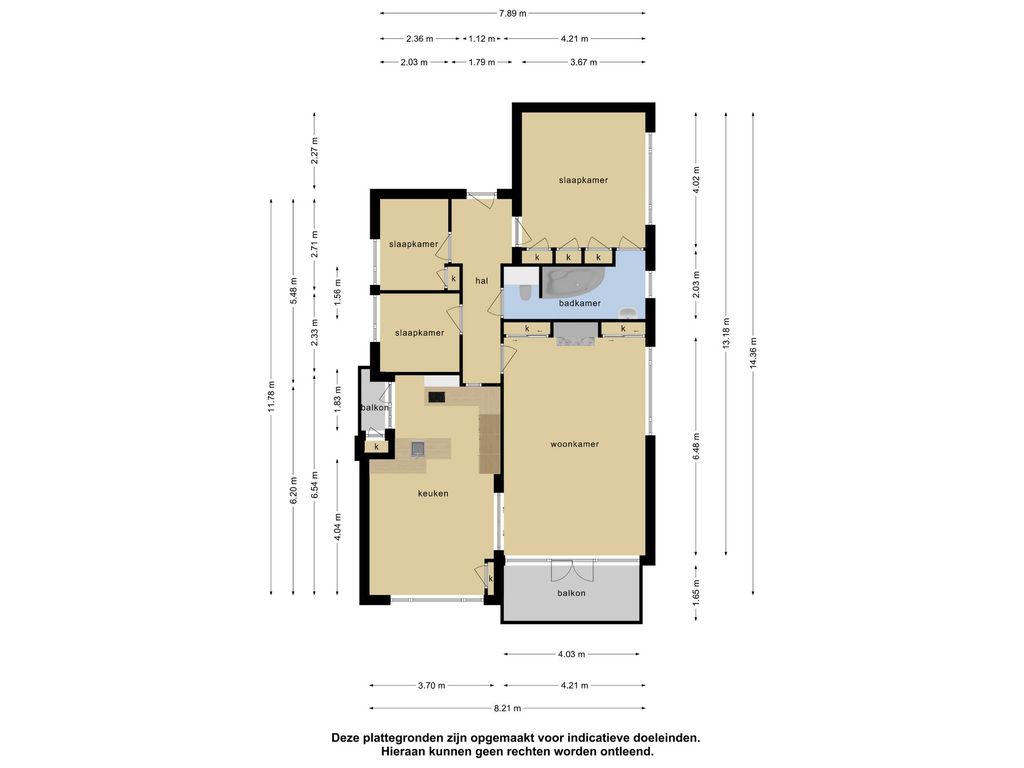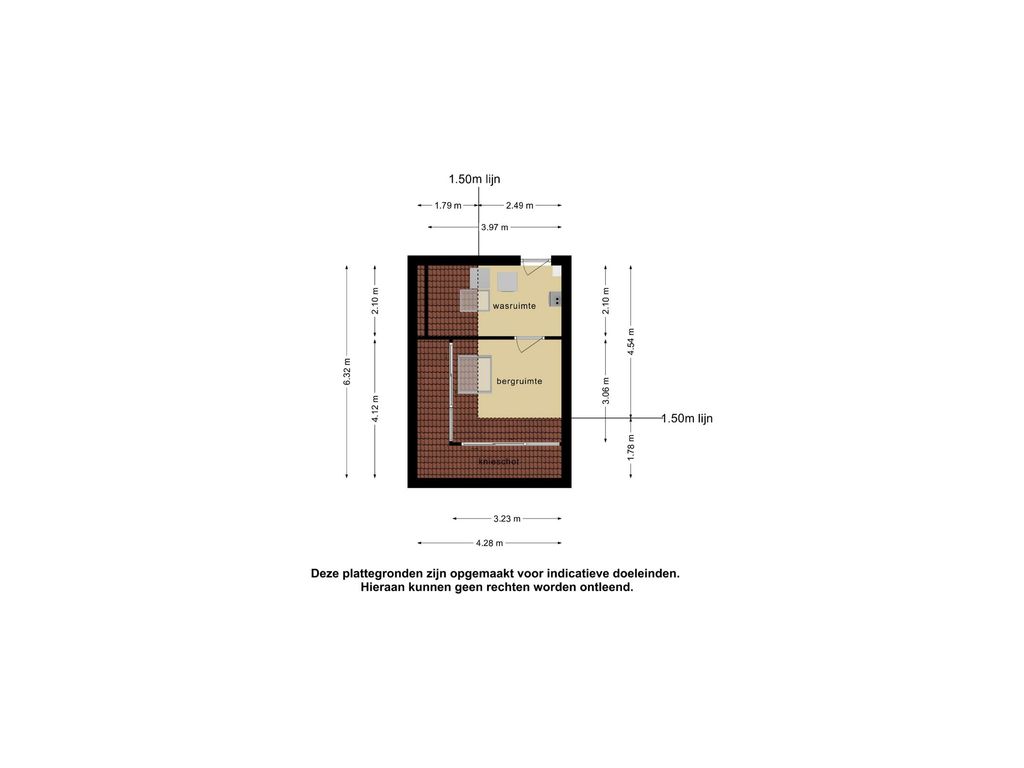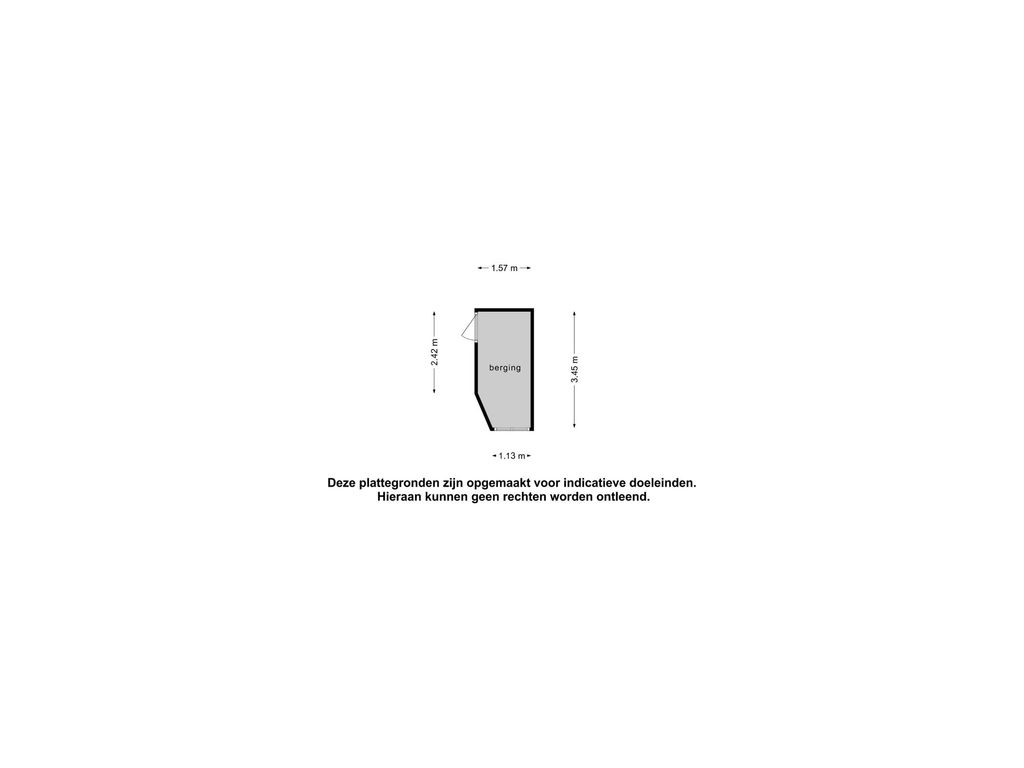English below!
Dit prachtige top-appartement aan de Van Hogenhoucklaan 50 in het geliefde Benoordenhout heeft onmiskenbaar het wauw-effect als je binnenkomt! Via het indrukwekkende trappenhuis komt u op de derde etage van het kleinschalige, charmant appartementencomplex ‘Het Eiland”. De woning heeft aan drie zijden wijds uitzicht, met een magnifiek zicht op de groene bomen en de vijver van Landgoed Arendsdorp, een gedeeltelijk gemeenschappelijke tuin met monumentale boom en de sportvelden. Dit moet je gezien hebben!
Het appartement van ca. 97 m2 is gebouwd in 1937 en is een unieke woning door de locatie en de charmante elementen die bewaard zijn gebleven zoals de originele ensuite schuifdeuren, de visgraatvloer en het prachtige glas-in-lood in de paneeldeuren. De woning heeft aan de voorzijde een heerlijk lichte en ruime woonkamer met een groot, zonnig balkon gelegen op het noordwesten met heerlijke namiddag en avondzon. Middels de ensuite deuren toegang tot de eetkamer met moderne open keuken inclusief diverse inbouwapparatuur (waaronder een koel- en vrieskast, vaatwasmachine, (stoom)oven, koffiezetapparaat, 4 pits inductiekookplaat en afzuigkap), een tweede balkon gelegen op het noordoosten, drie slaapkamers en stijlvolle badkamer met decostuc wanden en voorzien van Artweger douchebad, design wastafelmeubel en toilet. Op de vierde etage bevindt zich nog een ruime lichte zolderberging (ca. 11 m2) met wasmachine- en drogeraansluiting en CV-ketel. En extra berging (ca. 5 m2) op de begane grond.
Het appartement is gelegen op eigen grond, is geheel voorzien van stalen kozijnen met dubbel glas en wordt verwarmd middels een CV-ketel (Intergas, bouwjaar 2020). De VvE (4/26e aandeel) is actief met een maandelijkse bijdrage van € 273,16 (reservefonds, jaarlijkse vergadering, opstalverzekering).
Daarnaast is het zeer gunstig gelegen ten opzichte van de uitvalswegen. Het centraal station, het centrum en strand zijn in 10 minuten op de fiets bereikbaar. De Van Hoytemastraat met een ruime keuze aan restaurants, terrassen en winkelaanbod is op looplafstand. Net zoals landgoed Clingendael.
Indeling:
Hoofdentree met bellentableau en brievenbussen; hal en trappenhuis naar de derde etage, entree appartement, vanuit de hal heb je toegang tot alle vertrekken. Ruime en lichte woonkamer (ca. 6.48 x 4.21 m) met balkon (ca. 4.03 x 1.65 m) gelegen op het noordwesten, middels ensuite deuren toegang tot de eetkamer met open keuken (ca. 6.54 x 3.70 m) inclusief diverse inbouwapparatuur (waaronder een koel- en vrieskast, vaatwasmachine, (stoom)oven, koffiezetapparaat, 4 pits inductiekookplaat en afzuigkap), balkon (ca.1.83 x 0.91 m) gelegen op het noordoosten. Twee slaapkamers aan de achterzijde (ca. 2.71 x 2.03 m en ca. 2.33 x 2.36 m), een derde slaapkamer aan de voorzijde (ca. 4.02 x 3.67 m). De nette badkamer (ca. 4.21 x 2.08 m) voorzien van een douchebad, wastafelmeubel en toilet. Een ruime zolderberging (ca. 4.12 x 3.06 m) op de vierde etage en berging (ca. 3.45 x 1.57 m) op de begane grond.
Bijzonderheden:
- Gelegen op eigen grond;
- 4/26e aandeel in actieve VVE. Maandelijkse bijdrage € 273,16 (reservefonds, jaarlijkse vergadering, opstalverzekering, MJOP);
- Bouwjaar 1937;
- Woonoppervlakte ca. 97 m2; gemeten conform de meetinstructie NEN2580;
- Enkel trappenhuis, geen lift aanwezig;
- Voorzien van stalen kozijnen met dubbel glas;
- Verwarming middels CV-ketel (Intergas, 2020);
- Zonnige balkons op het noordwesten en noordoosten;
- Bij het appartement hoort ook een ruime gemeenschappelijke tuin;
- Gelegen in het groen met prachtig uitzicht;
- Ruime parkeergelegenheid
- Rijksbeschermd stadsgezicht;
- Oplevering in overleg;
- Vanwege het bouwjaar zijn de materialen- en ouderdomsclausule van toepassing;
- Notariskeuze koper, doch in regio Haaglanden.
Deze verkoopbeschrijving is met zorg samengesteld. Alle tekst is echter informatief en bedoeld als uitnodiging om over eventuele aankoop in gesprek te komen. Er kunnen door derden aan deze verkoopbeschrijving geen rechten worden ontleend jegens de makelaar of verkoper.
English:
This beautiful top-floor flat at the Van Hogenhoucklaan 50 in the lovely Benoordenhout has an unmistakable wow-effect when entering the flat! Through the impressive staircase, you reach the third floor of the small, charming apartment complex 'Het Eiland’. The flat has a wide view on three sides, with a magnificent view of the green trees and pond of the Arendsdorp park, a partially communal garden with monumental tree and the sports fields. You should definitely come and see this one!
The flat of approx. 97 m2 was built in 1937 and is a unique building because of its location and the charming elements that have been preserved, such as the original ensuite sliding doors, the herringbone floor, and the beautiful stained-glass panel doors. The flat has a beautiful bright and spacious living room at the front with a sunny balcony located on the northwest with lovely afternoon and evening sun. Through the ensuite doors access to the dining room with modern open kitchen including various appliances (including a refrigerator and freezer, dishwasher, (steam) oven, coffee machine, 4 burner induction and hood), a second balcony located on the northeast, three bedrooms and stylish bathroom with deco stucco walls and equipped with Artweger shower bath, designer washbasin and toilet. On the fourth floor there is a spacious bright attic storage room (approx. 11 m2) with washing machine and dryer connections and boiler. And extra storage room (approx. 5 m2) on the ground floor.
The flat is located on private land, is fully equipped with steel frames with double glazing and is heated by a central heating boiler (Intergas, built in 2020). The VvE (4/26th share) is active with a monthly contribution of € 273,16 (reserve fund, annual meeting, building insurance).
In addition, it is very conveniently located to the roads. The central station, the centre and the beach can be reached in 10 minutes by bike. The Van Hoytemastraat with a wide choice of restaurants, terraces and shops are within walking distance. Just like Clingendael.
Layout:
Main entrance with doorbells and mailboxes, hallway and staircase to the third floor, entrance flat, from the hall you have access to all rooms. Spacious and bright living room (approx. 6.48 x 4.21 m) with balcony (approx. 4.03 x 1.65 m) facing northwest, through ensuite doors to the dining room with open kitchen (approx. 6.54 x 3.70 m) including several appliances (including a refrigerator and freezer, dishwasher, (steam) oven, coffee machine, 4 burner induction and hood), balcony (approx. 1.83 x 0.91 m) facing northeast. Two bedrooms at the rear (approx. 2.71 x 2.03 m and approx. 2.33 x 2.36 m), a third bedroom at the front (approx. 4.02 x 3.67 m). The neat bathroom (approx. 4.21 x 2.08 m) has a shower bath, washbasin and toilet. A spacious attic storage (approx. 4.12 x 3.06 m) on the fourth floor and storage (approx. 3.45 x 1.57 m) on the ground floor.
Special features:
- Situated on private land;
- 4/26th share in active VVE. Monthly contribution € 273,16 (reserve fund, annual meeting, building insurance, MJOP);
- Year of construction 1937;
- Volume approx. 97 m2, measured according to the measurement instruction NEN2580;
- Only staircase, no lift;
- Equipped with steel frames with double glazing;
- Heating by central heating boiler (Intergas, 2020);
- Sunny balconies on the northwest and northeast;
- The flat also has a spacious communal garden;
- Located in the green with beautiful views;
- Sufficient parking space;
- Protected townscape;
- Delivery in consultation;
- Because of the year of construction, the materials and ageing clause applies;
- Buyer's choice of notary, but in the Haaglanden region.
This sales description has been compiled with care. However, all text is informative and intended as an invitation to discuss a possible purchase. No rights can be derived from this sales description by third parties against the broker or seller.

