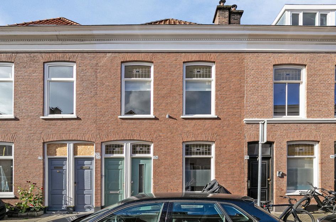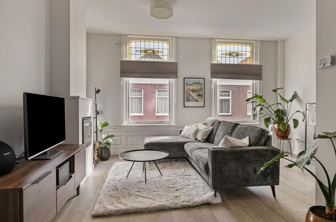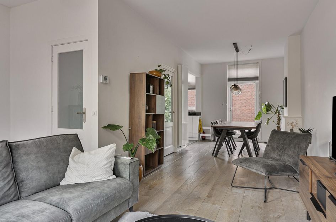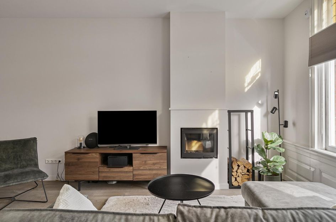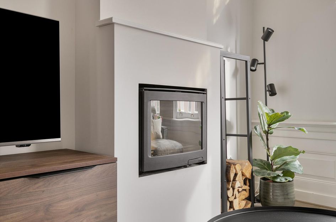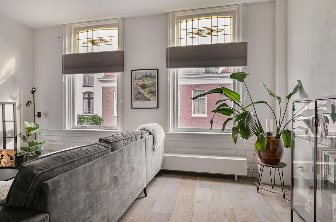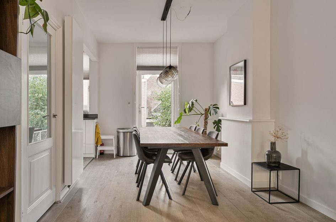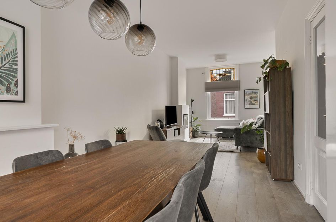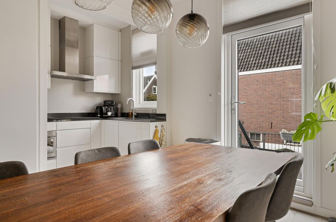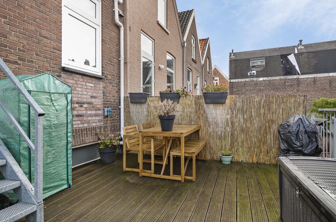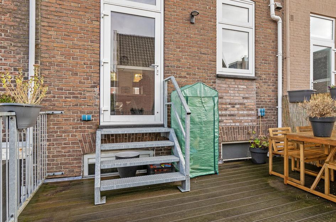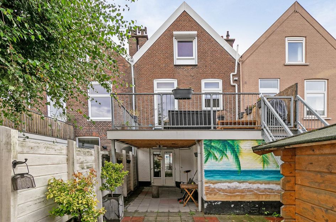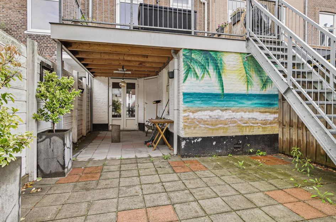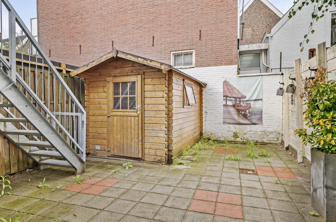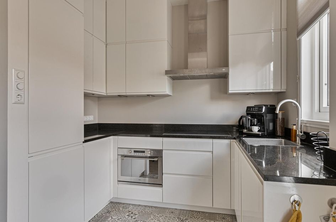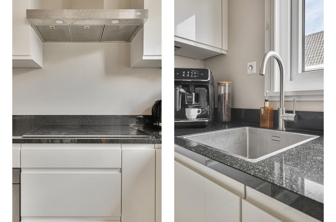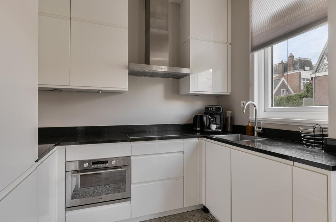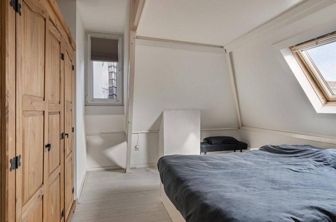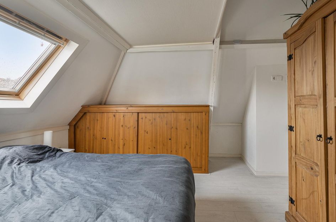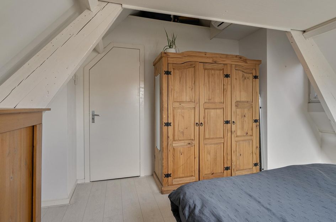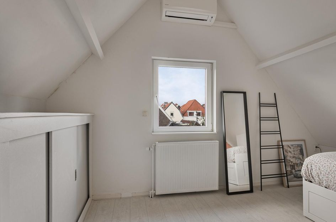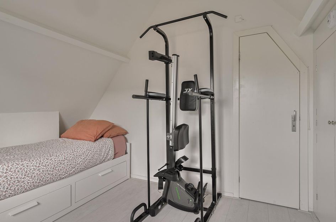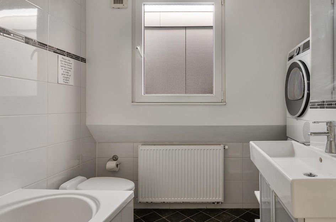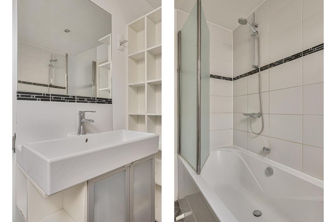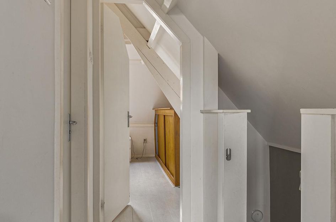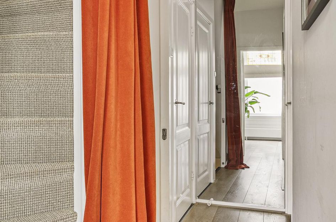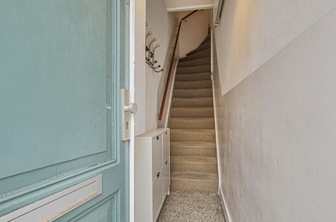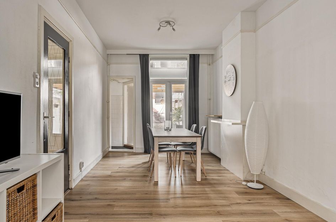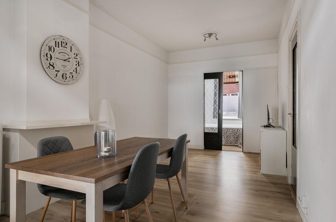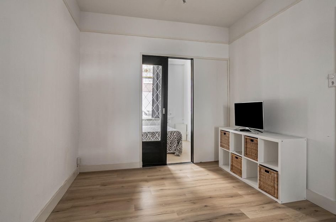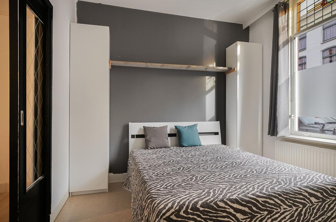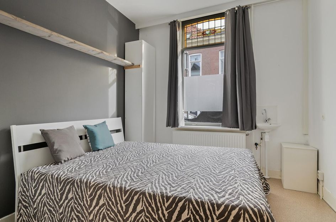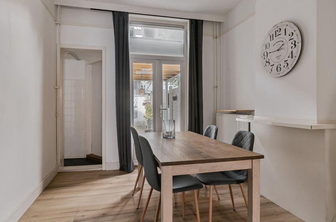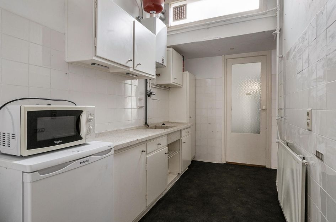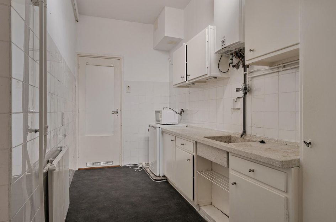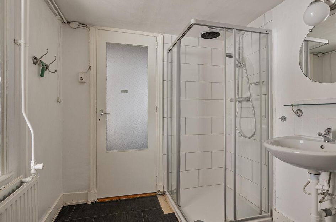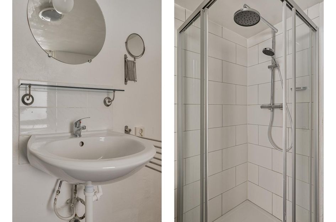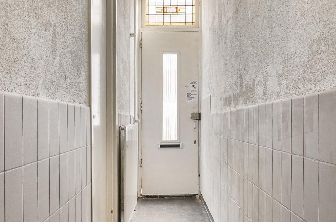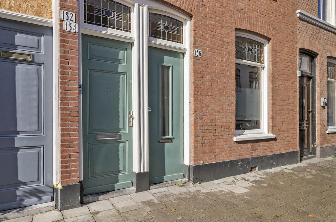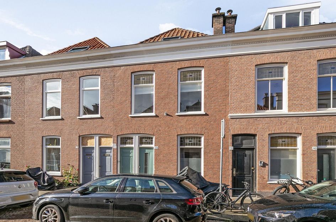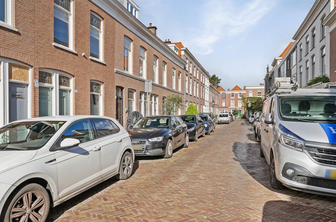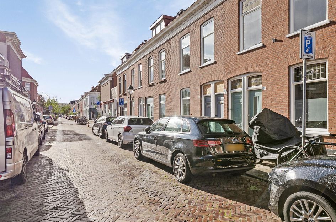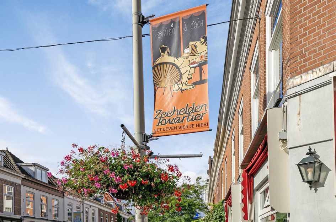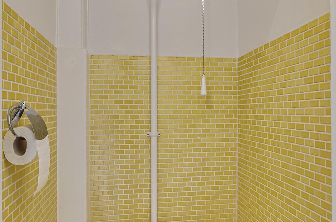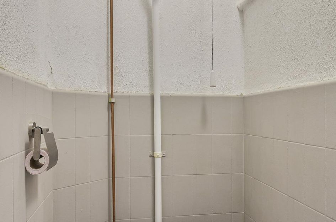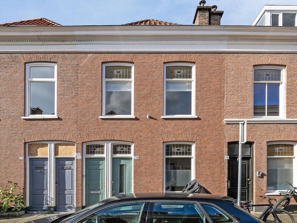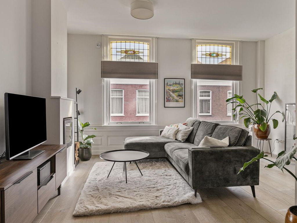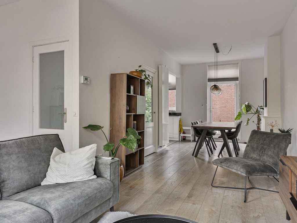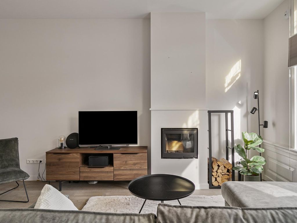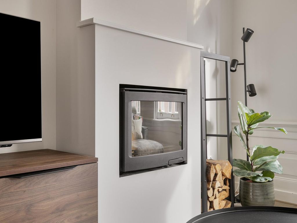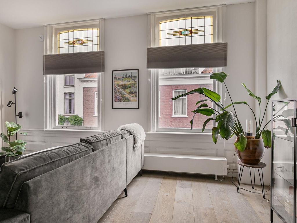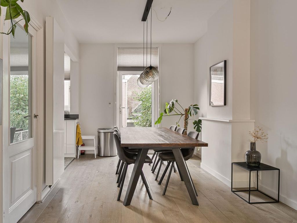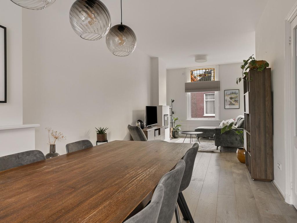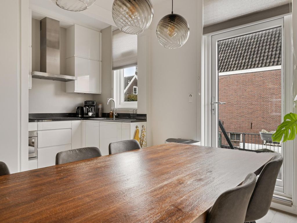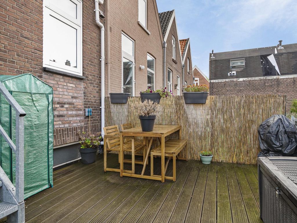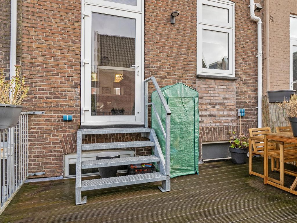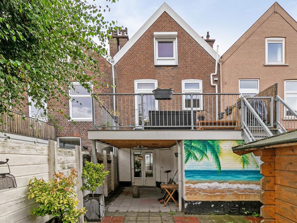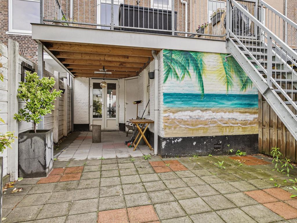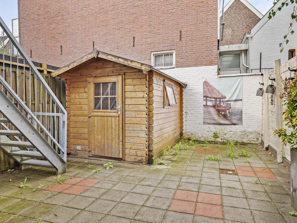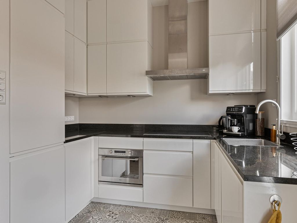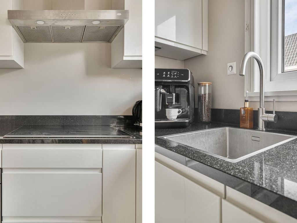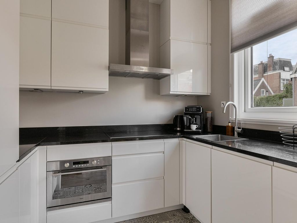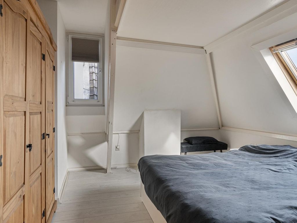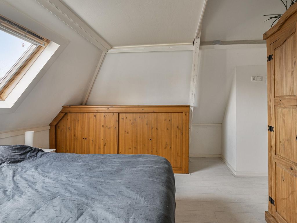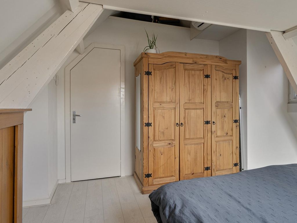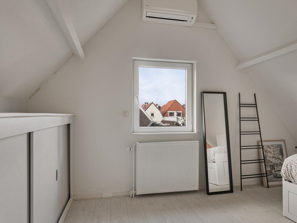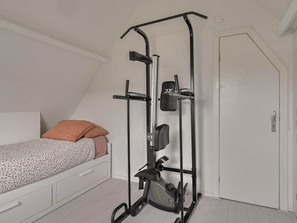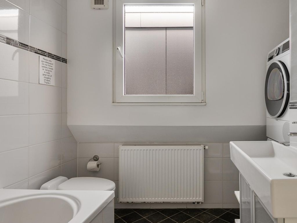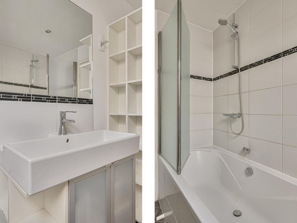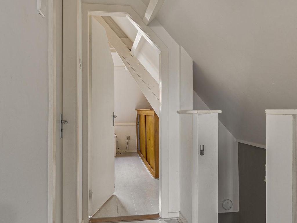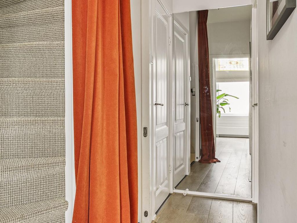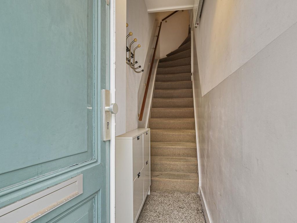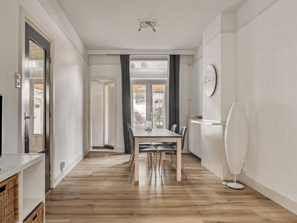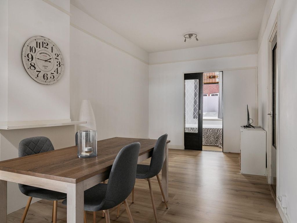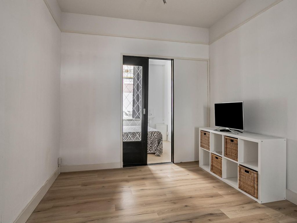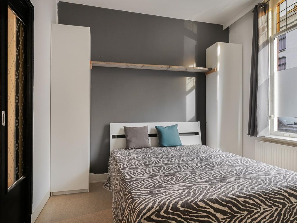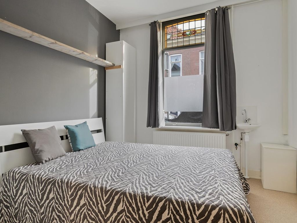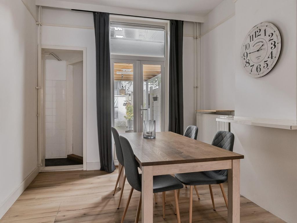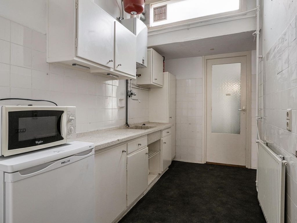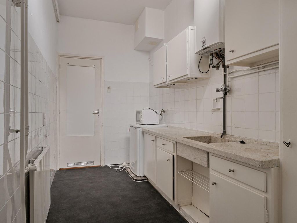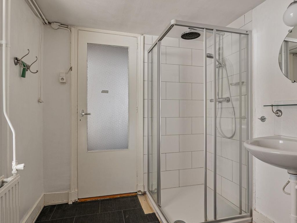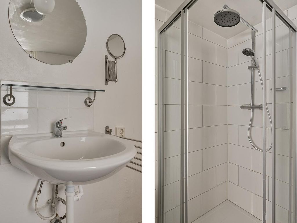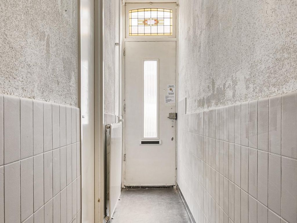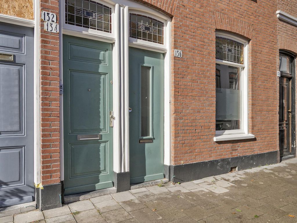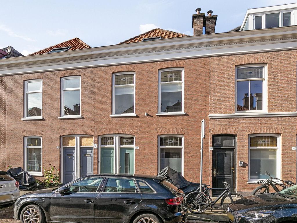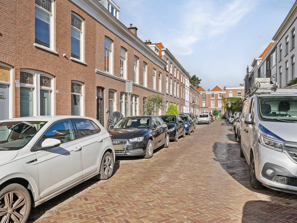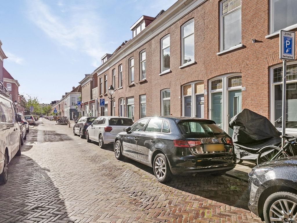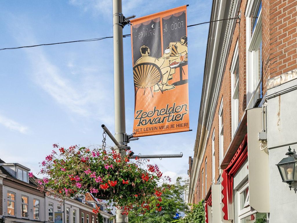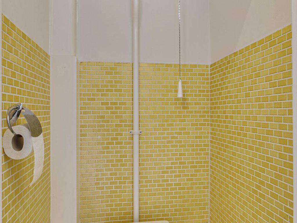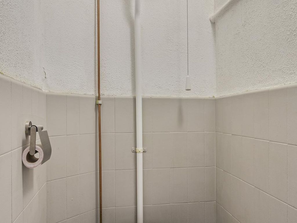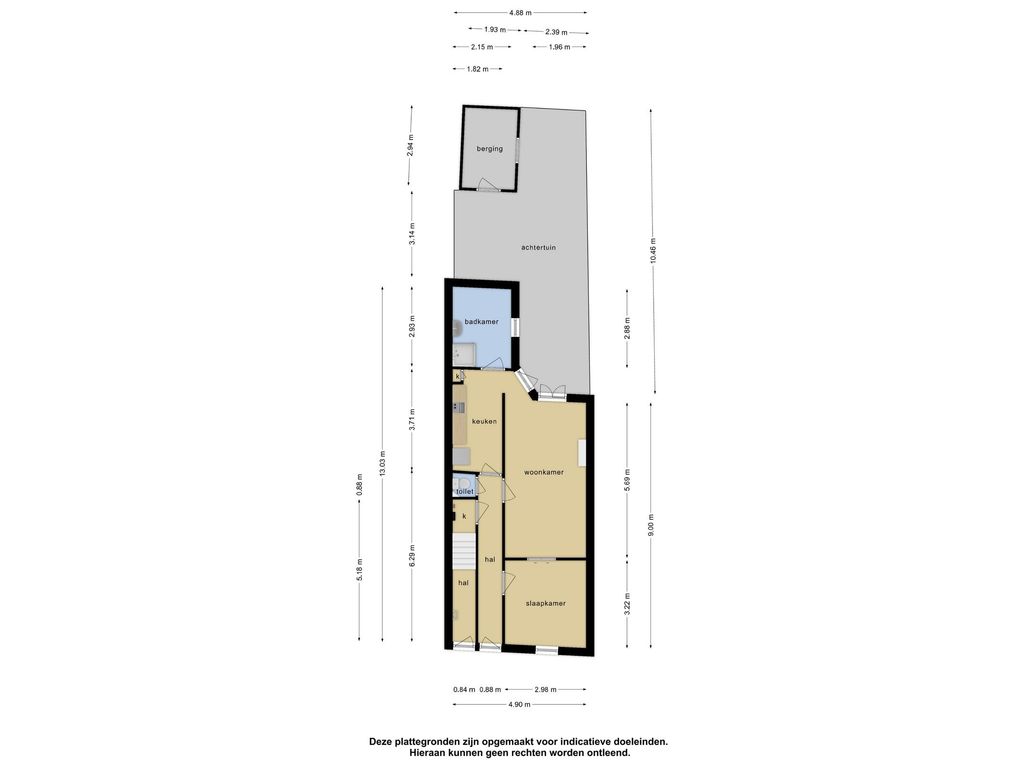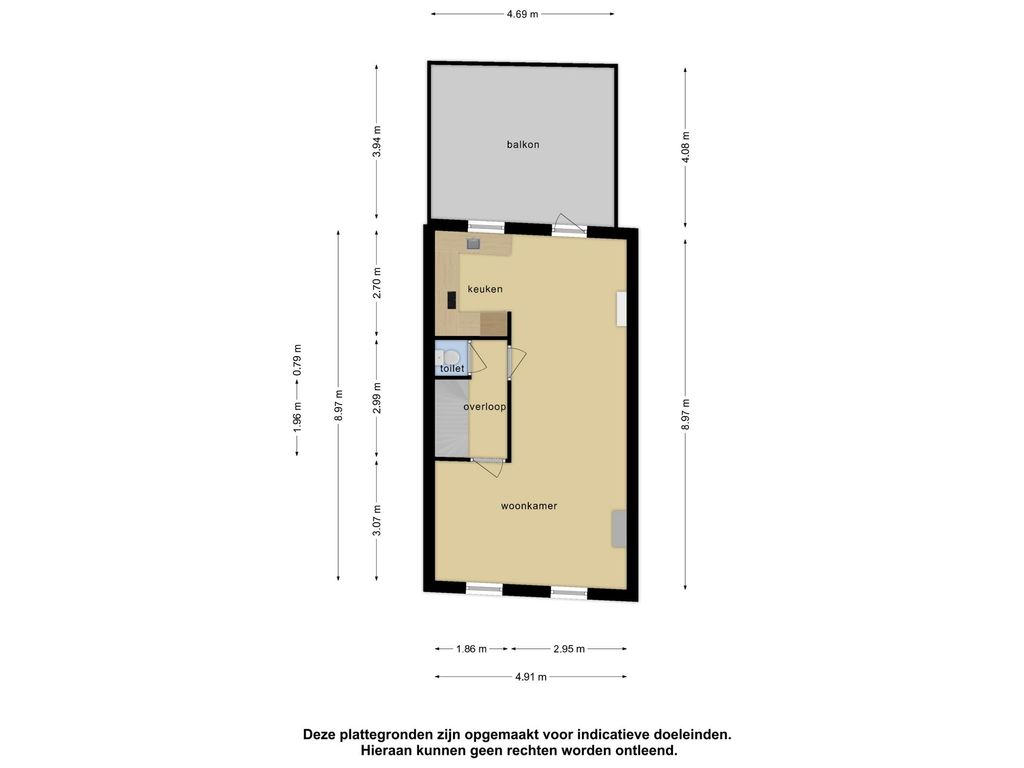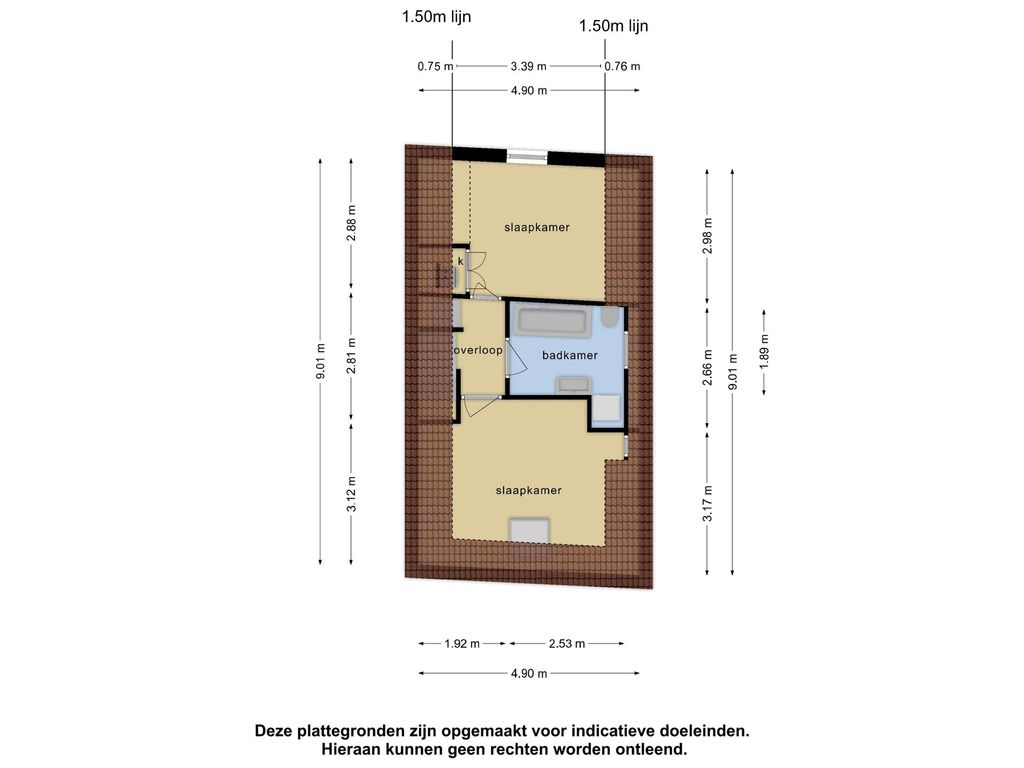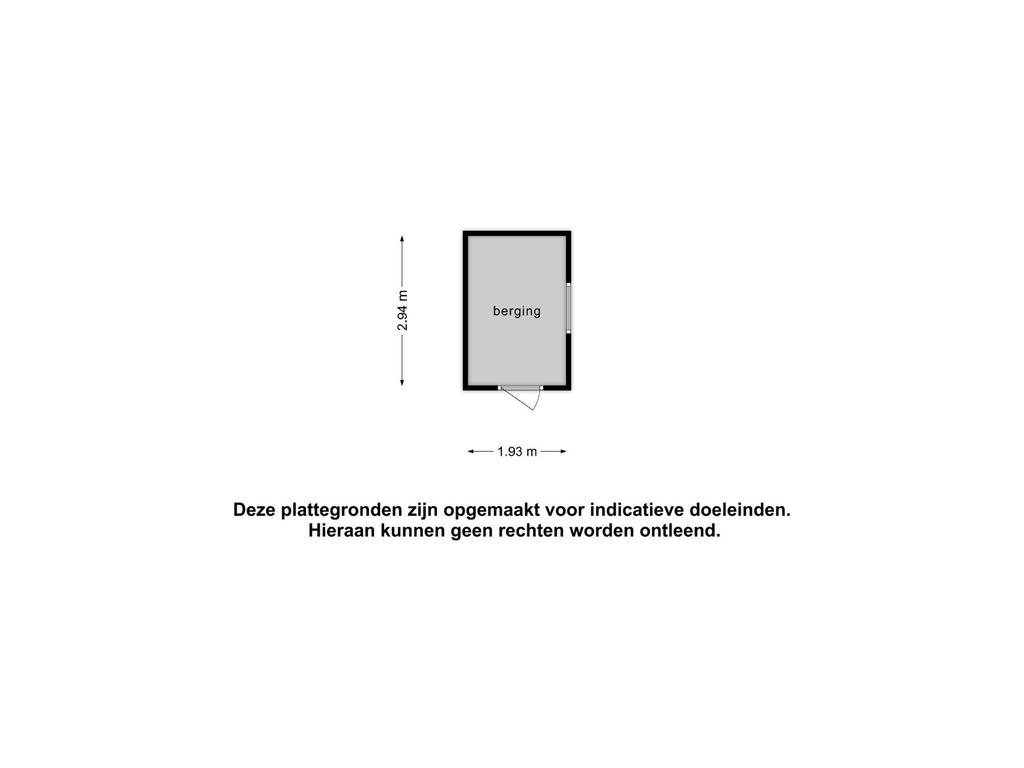English below!
Heerlijk wonen in het Zeeheldenkwartier, deze unieke tussenwoning (ca. 127 m2) aan de Roggeveenstraat 134+136 kan van jou zijn! Dankzij haar bijzondere indeling (en gescheiden meters en voorzieningen) is dit huis perfect voor bijvoorbeeld een (samengesteld) gezin met oudere kinderen of is het ideaal voor bijvoorbeeld een opa en oma in de benedenwoning en zelf de bovenwoning met gigantisch dakterras te gebruiken. Daarnaast zou je natuurlijk met een verbouwing het weer als een geheel kunnen gebruiken. De parterre beschikt over een grote woon-/eetkamer met openslaande deuren naar de zonnige achtertuin gelegen op het zuidwesten, slaapkamer aan de voorzijde, ruime keuken en een badkamer in de uitbouw voorzien van douchecabine, wastafel en wasmachine aansluiting. De bovenwoning beschikt over een riante woon-/eetkamer met open haard en halfopen moderne keuken voorzien van inductie kookplaat, koel-/vriescombinatie, vaatwasmachine, oven en afzuigkap, 2 ruime slaapkamers en een moderne badkamer voorzien van ligbad, wastafelmeubel, wasmachine aansluiting en toilet (type Sanibroyeur) en een extra toilet op de woonverdieping. Via de woonkamer toegang tot het gigantische dakterras (ca. 19 m2!) gelegen op het zuidwesten. Het huis is gelegen op eigen grond, wordt verwarmd middels 2 CV-ketels (Vaillant ca. 2015 en Remeha Avanta ca. 2021), bovenwoning voorzien van airco’s, is voorzien van houten kozijnen met enkelglas en glas-in-lood (parterre en voorzijde bovenwoning), houten kozijnen met dubbelglas (woonkamer benedenwoning aan achterzijde) en kunststof kozijnen met dubbel glas (woonkamer bovenwoning aan achterzijde) en heeft een energielabel C (bovenwoning) en energielabel G (parterre). Absoluut een bezichtiging waard!
Indeling:
Parterre:
Entree op straatniveau, hal met vaste kast voorzien van meterkast en toiletruimte met staand toilet, ruime woon-/eetkamer (ca. 5.69 x 2.98 m) met openslaande deuren naar de achtertuin gelegen op het zuidwesten met grote schuur (ca. 2.94 x 1.93 m), slaapkamer aan voorzijde (ca. 3.22 x 2.98 m), ruime keuken (ca. 3.71 x 1.82 m) met opstelplaats CV ketel, via de keuken toegang tot de badkamer (ca. 2.93 x 2.15 m).
Bovenwoning:
Entree op straatniveau, hal met meterkast en trap naar de eerste verdieping. Overloop, toiletruimte met staand toilet, L-vormige woon-/eetkamer (ca. 8.97/3.07 x 4.91 m) met toegang tot gigantisch dakterras (ca. 4.08/3.94 x 4.69 m) gelegen op het zuidwesten, halfopen moderne keuken (ca. 2.70 x 1.86 m) voorzien van inductie kookplaat, koel-/vriescombinatie, vaatwasmachine, oven en afzuigkap. Via overloop met trap naar de 2e verdieping, overloop met toegang tot alle vertrekken, 2 ruime slaapkamers (resp. ca. 3.12/3.17 x 3.39/4.89 m en ca. 2.88/2.98 x 3.39/4.90 m), moderne badkamer (ca. 2.66/1.89 x 2.53 m) voorzien van ligbad, wastafelmeubel, wasmachine aansluiting en toilet (type Sanibroyeur).
Bijzonderheden:
- Gelegen op eigen grond;
- Tussenwoning, ingedeeld als afzonderlijke benedenwoning en bovenwoning met ieder een eigen voordeur, meters en aansluitingen;
- Bouwjaar 1900;
- Beschermd stadsgezicht, [GEMEENTELIJK BSG ZEEHELDENKWARTIER];
- 3 slaapkamers;
- Woonoppervlakte ca. 127 m2; gemeten conform de meetinstructie NEN2580;
- Achtertuin en dakterras gelegen op het zuidwesten;
- Gunstig gelegen in het Zeeheldenkwartier, dichtbij winkels, scholen, openbaar vervoer en uitvalswegen;
- Volledig voorzien van houten en kunststof kozijnen met gedeeltelijk dubbelglas;
- Open haard aanwezig in bovenwoning;
- Verwarming middels CV-ketels (Vaillant ca. 2015 en Remeha Avanta ca. 2021);
- Bovenwoning voorzien van airconditioning (ca. 2017);
- Liggend riool vervangen in 2016;
- Energielabel C (Bovenwoning) en G (Benedenwoning);
- Oplevering kan snel;
- Vanwege het bouwjaar zijn de materialen- en ouderdomsclausule van toepassing;
- De verkoper heeft de woning niet recent zelf bewoond, daarom is de niet bewoningsclausule van toepassing;
- Notariskeuze koper, doch in regio Haaglanden.
Deze verkoopbeschrijving is met zorg samengesteld. Alle tekst is echter informatief en bedoeld als uitnodiging om over eventuele aankoop in gesprek te komen. Er kunnen door derden aan deze verkoopbeschrijving geen rechten worden ontleend jegens de makelaar of verkoper.
English!
Lovely living in Zeeheldenkwartier, this unique house (approx. 127 m2) on Roggeveenstraat 134+136 can be yours! Thanks to its special layout (and separate meters and facilities), this house is perfect for e.g. a (composite) family with older children, or it is ideal for e.g. a grandparents in the downstairs flat and use the upstairs flat with gigantic roof terrace yourself. In addition, of course, with a renovation you could use it as a whole again. The ground floor features a large living/dining room with double doors to the sunny southwest-facing back garden, bedroom at the front, spacious kitchen and a bathroom in the extension equipped with shower cabin, sink and washing machine connection. The upstairs flat comprises a spacious living/dining room with fireplace and semi-open modern kitchen fitted with induction hob, fridge/freezer, dishwasher, oven and extractor fan, 2 spacious bedrooms and a modern bathroom fitted with bathtub, washbasin, washing machine connection and toilet (Sanibroyeur type) and an extra toilet on the living floor. Through the living room access to the gigantic roof terrace (approx. 19 m2!) located on the southwest. The house is located on private land, is heated by 2 central heating boilers (Vaillant approx. 2015 and Remeha Avanta approx. 2021), upstairs equipped with air conditioning, has wooden window frames with single glazing and stained glass (ground floor and front upstairs), wooden window frames with double glazing (living room downstairs at the back) and plastic window frames with double glazing (living room upstairs at the back) and has an energy label C (upstairs) and energy label G (ground floor). Absolutely worth a viewing!
Layout:
Ground floor:
Entrance at street level, hall with fixed cupboard equipped with meter cupboard and toilet room with standing toilet, spacious living/dining room (approx. 5.69 x 2.98 m) with double doors to the back garden facing south-west with large shed (approx. 2.94 x 1.93 m), front bedroom (approx. 3.22 x 2.98 m), spacious kitchen (approx. 3.71 x 1.82 m) with central heating boiler, through the kitchen access to the bathroom (approx. 2.93 x 2.15 m).
Upstairs:
Entrance at street level, hallway with meter cupboard and stairs to first floor. Landing, toilet room with stand-up toilet, L-shaped living/dining room (approx. 8.97/3.07 x 4.91 m) with access to gigantic roof terrace (approx. 4.08/3.94 x 4.69 m) facing south-west, semi-open modern kitchen (approx. 2.70 x 1.86 m) equipped with induction hob, fridge/freezer combination, dishwasher, oven and extractor hood. Via landing with staircase to the 2nd floor, landing with access to all rooms, 2 spacious bedrooms (approx. 3.12/3.17 x 3.39/4.89 m and approx. 2.88/2.98 x 3.39/4.90 m), modern bathroom (approx. 2.66/1.89 x 2.53 m) with bathtub, washbasin, washing machine connection and toilet (Sanibroyeur type).
Details:
- Situated on private land;
- Intermediate house, divided as separate downstairs and upstairs flat, each with its own front door, meters and connections;
- Built in 1900;
- Protected townscape, [ Municipal BSG ZEEHELDENKWARTIER ];
- 3 bedrooms;
- Living area approx 127 m2; measured in accordance with measurement instruction NEN2580;
- Backyard and roof terrace located on the southwest;
- Conveniently located in Zeeheldenkwartier, close to shops, schools, public transport and roads;
- Fully equipped with wooden and plastic window frames with partial double glazing;
- Fireplace present in upstairs flat;
- Heating by central heating boilers (Vaillant approx. 2015 and Remeha Avanta approx. 2021);
- Upstairs flat fitted with air conditioning (approx. 2017);
- Lying sewer replaced in 2016;
- Energy label C (Upper house) and G (Lower house);
- Delivery can be quick;
- Due to the year of construction, the materials and age clause applies;
- The seller has not lived in the house recently, therefore the non-occupancy clause applies;
- Notary buyer's choice, but in the Haaglanden region.
This sales description has been compiled with care. However, all text is informative and intended as an invitation to discuss a possible purchase. Third parties cannot derive any rights from this sales description in respect of the estate agent or seller.

