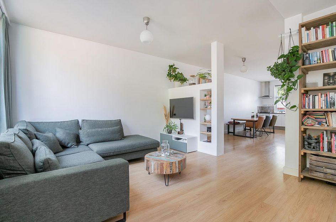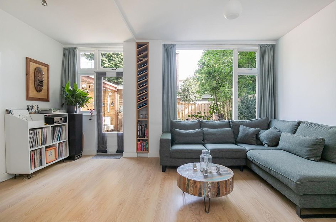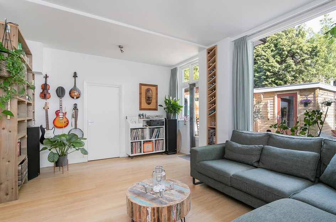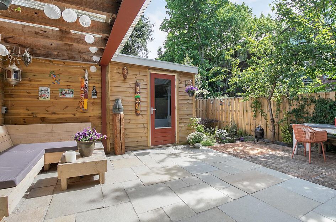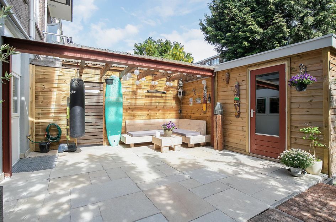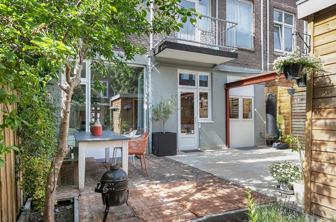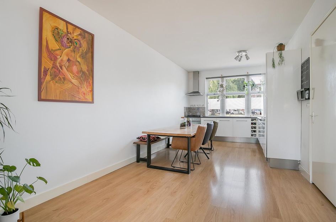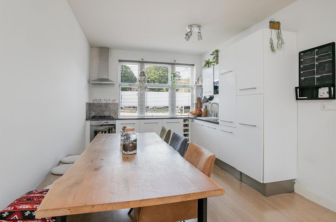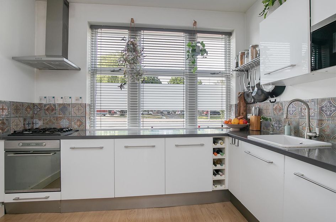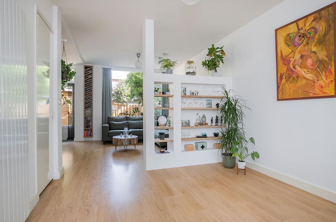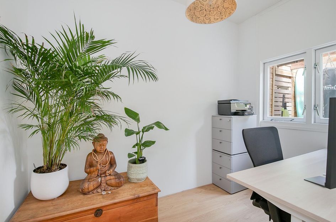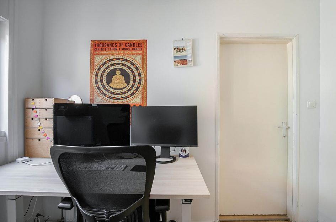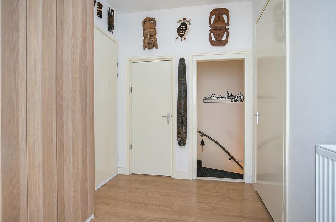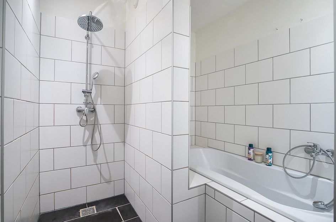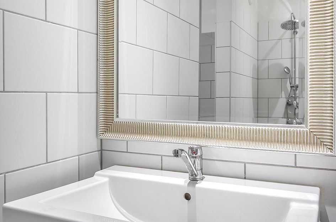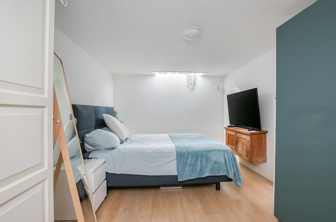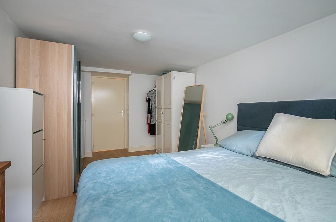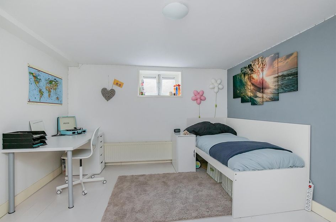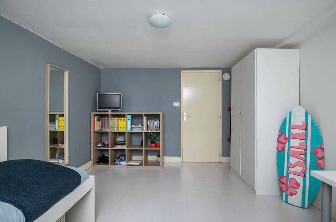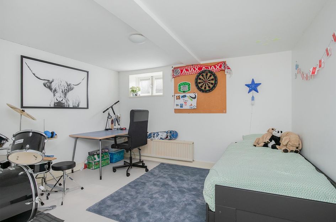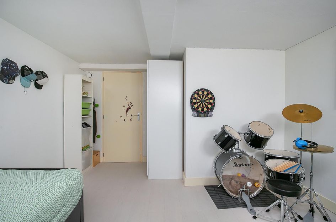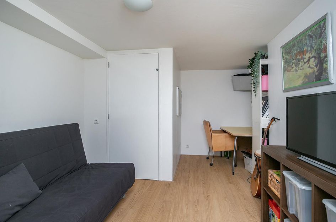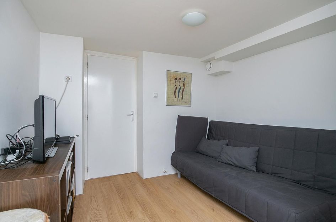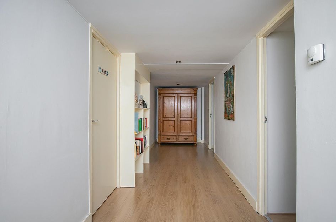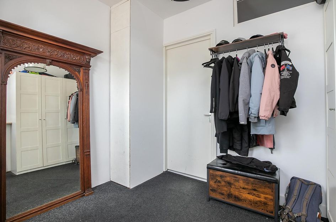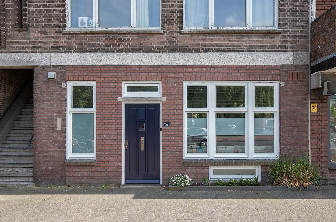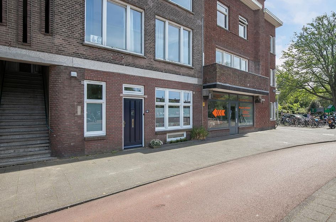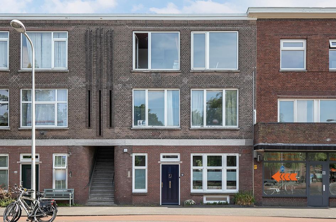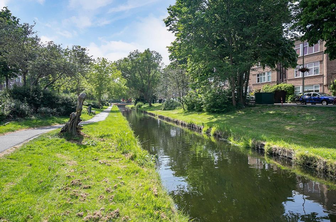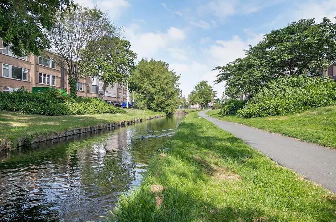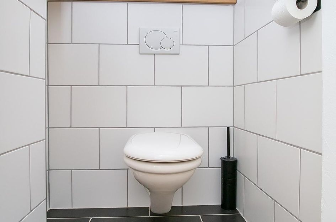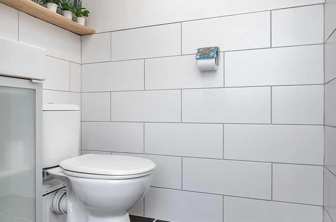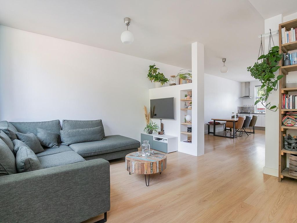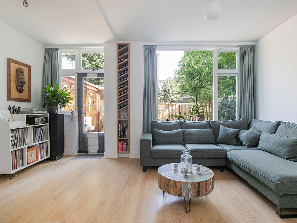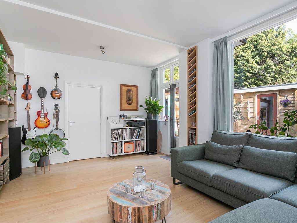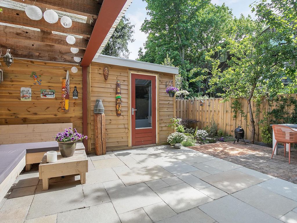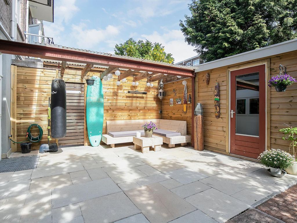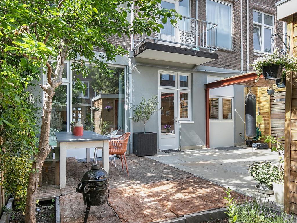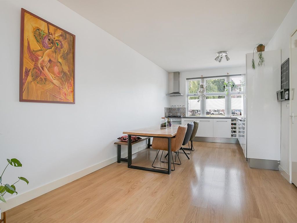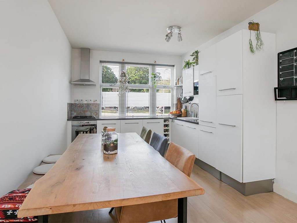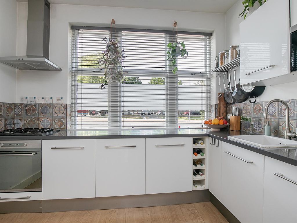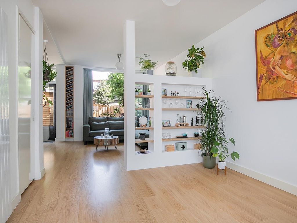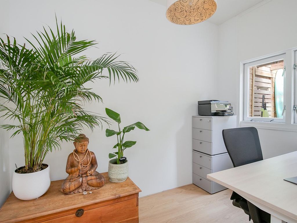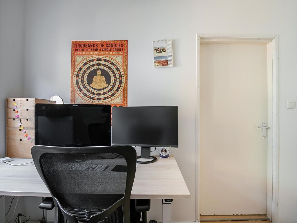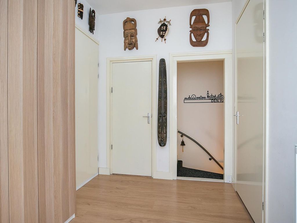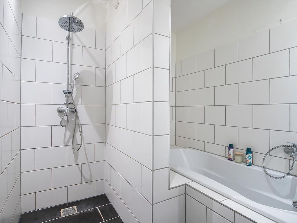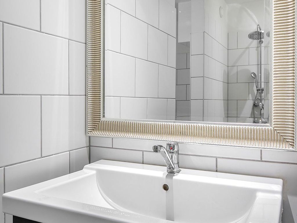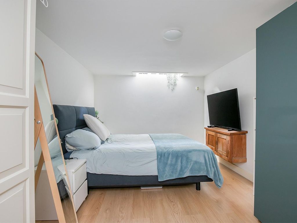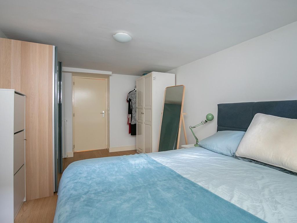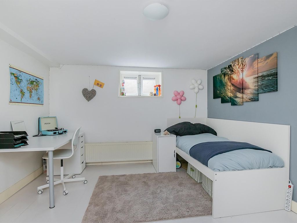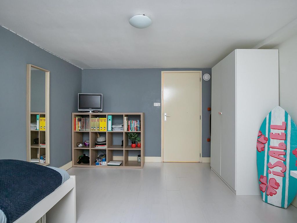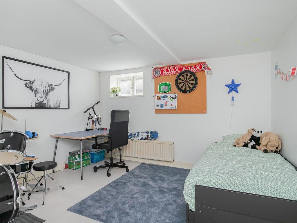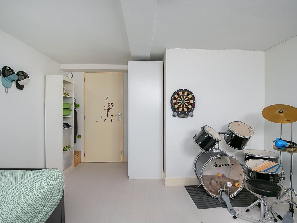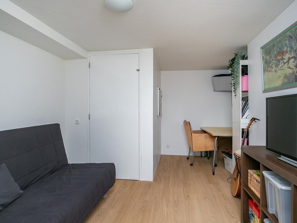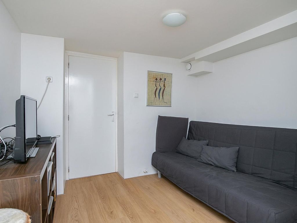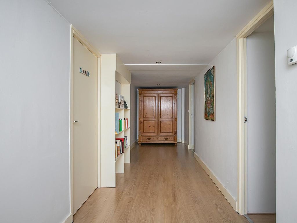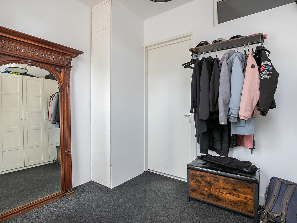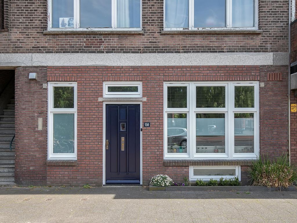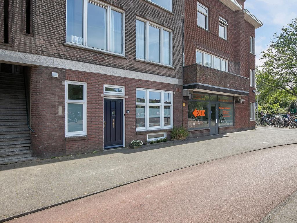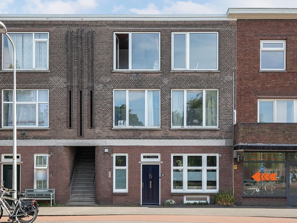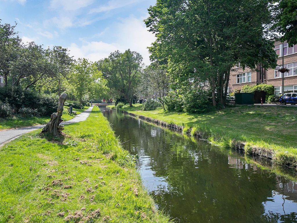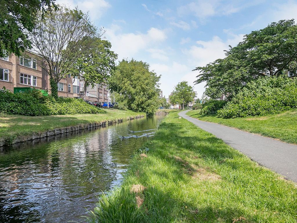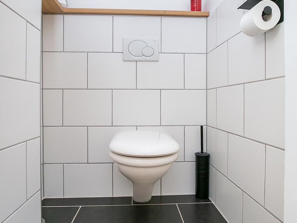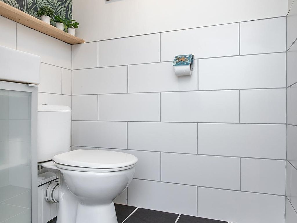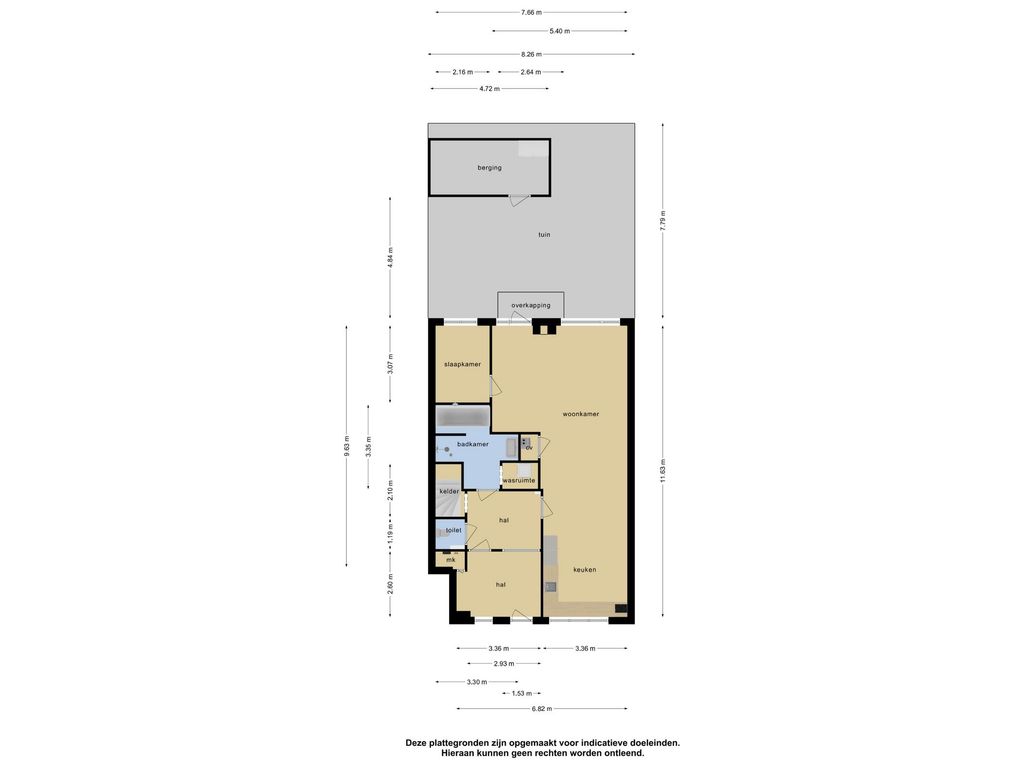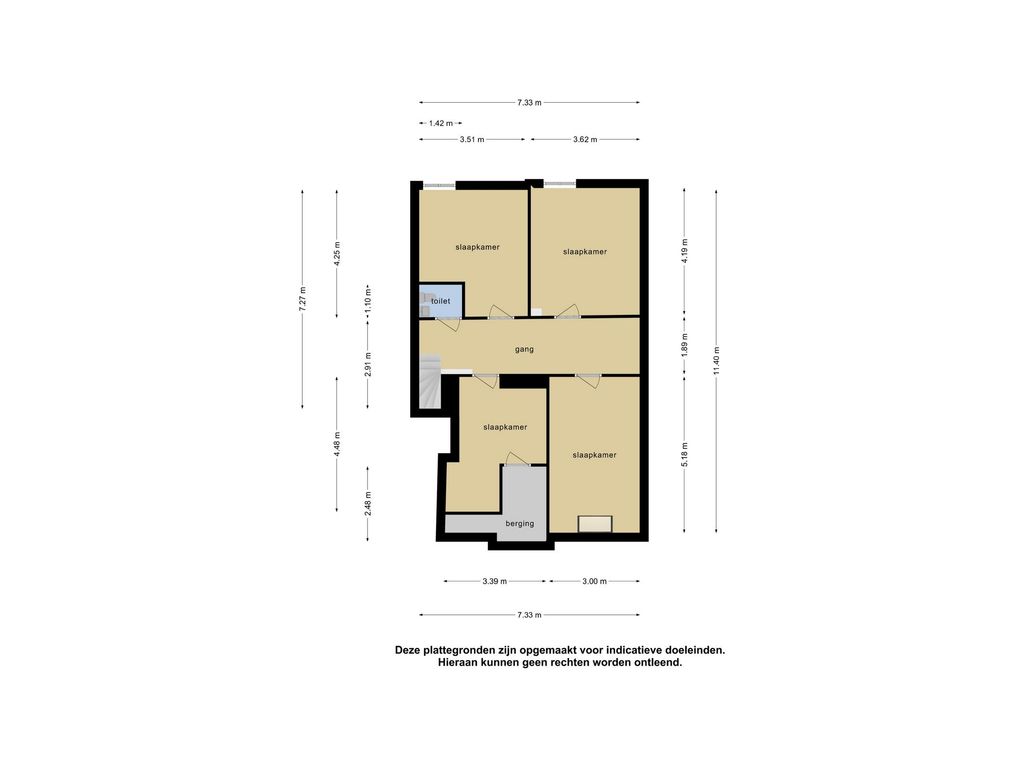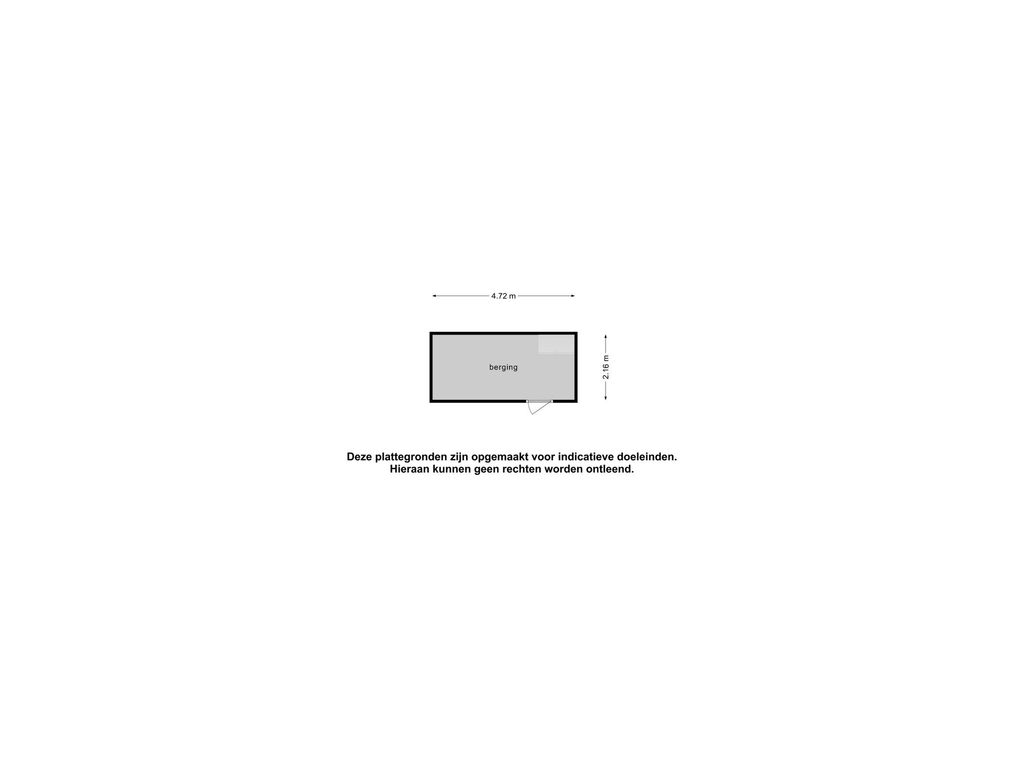English below!
Oh yes, wat een pareltje! Op een toplocatie in de Heesterbuurt mogen wij een prachtige, zeer ruime, lichte en goed onderhouden benedenwoning met souterrain verkopen! Wij hebben beschikbaar, op de Mient 158, een parterre van circa 160 m2 met zonnige achtertuin gelegen op het zuidoosten met riante berging. Het appartement is voorzien van maar liefst vijf (!) slaapkamers, een L-vormige woonkamer, een moderne open keuken met diverse inbouwapparatuur (waaronder koel/vries-combinatie, vaatwasmachine, vierpits gaskookplaat, oven, magnetron en afzuigkap) en een badkamer met douche, ligbad, wastafelmeubel en wasmachineaansluiting. Het is gelegen op eigen grond, is onderdeel van een actieve VVE 1/6e aandeel (bijdrage €110,- per maand, MJOP, collectieve opstalverzekering, KVK inschrijving, bankrekening op naam van de vve), is volledig voorzien van houten kozijnen met dubbel glas, wordt verwarmd middels een CV-ketel (Remeha Avanta, bouwjaar 2011) en heeft een energielabel A. Wij zijn verliefd!
Indeling:
Entree op straatniveau. Via de ruime hal krijg je toegang tot de woonkamer (ca. 9.63 x 5.40 m) en de open keuken (ca. 3.36 x 2.60 m) voorzien van inbouwapparatuur. Aan de woonkamer grenst nog een slaapkamer (ca. 3.07 x 2.16 m) en de achtertuin (ca. 8.26 x 7.79 m) gelegen op het zuidoosten. In de hal bevindt zich ook nog een apart toilet en de badkamer (ca. 3.35 x 3.30 m) voorzien van ligbad en inloopdouche. Via de trap ga je naar het souterrain beneden, hier bevinden zich nog eens 4 slaapkamers (ca. 4.25 x 3.51 m, ca. 4.19 x 3.62 m, ca. 5.18 x 3.00 m, ca. 4.48 x 3.39 m) en een apart toilet.
Bijzonderheden:
- Gelegen op eigen grond;
- 1/6e aandeel in de actieve VVE (bijdrage €110,- per maand, MJOP, collectieve opstalverzekering, KVK inschrijving, bankrekening op naam van de vve);
- Benedenwoning met souterrain;
- Bouwjaar 1926;
- 5 slaapkamers;
- Woonoppervlakte circa 160 m2; gemeten conform de meetinstructie NEN2580;
- Gunstig gelegen in de Heesterbuurt nabij basisscholen, openbaar vervoer en winkels aan de Vlierboomstraat, Weimarstraat en Fahrenheitstraat;
- Volledig voorzien van houten kozijnen met dubbel glas;
- Verwarming middels CV-ketel (Remeha Avanta, bouwjaar 2011);
- Energielabel A;
- Gemeenschappelijk dak vernieuwd in 2016;
- Achtertuin gelegen op het zuidoosten;
- Oplevering in overleg;
- Vanwege het bouwjaar zijn de materialen- en ouderdomsclausule van toepassing;
- Notariskeuze koper, doch in regio Haaglanden.
Deze verkoopbeschrijving is met zorg samengesteld. Alle tekst is echter informatief en bedoeld als uitnodiging om over eventuele aankoop in gesprek te komen. Er kunnen door derden aan deze verkoopbeschrijving geen rechten worden ontleend jegens de makelaar of verkoper.
English;
Oh yes, what a gem! On a prime location in the Heesterbuurt we may sell a beautiful, spacious, bright and well maintained ground floor apartment with basement! We have available, on the Mient 158, a ground floor apartment of approximately 160 m2 with sunny backyard facing southeast with large storage. The apartment has five (!) bedrooms, an L-shaped living room, a modern kitchen with appliances (including fridge / freezer, dishwasher, four ring gas hob, oven, microwave and extractor) and a bathroom with shower, bathtub, washbasin and washing machine connection. It is located on private land, is part of an active 1/6th share VVE (contribution € 110, - per month, MJOP, group insurance, KVK registration, bank account in the name of the vve), is fully equipped with wooden frames with double glazing, is heated by a boiler (Remeha Avanta, built 2011) and has an energy label A. We are in love!
Layout:
Entrance at street level. Through the spacious hall you have access to the living room (approx. 9.63 x 5.40 m) and the open kitchen (approx. 3.36 x 2.60 m) with appliances. Adjacent to the living room is another bedroom (approx. 3.07 x 2.16 m) and the backyard (approx. 8.26 x 7.79 m) facing southeast. In the hall you will also find a separate toilet and the bathroom (approx. 3.35 x 3.30 m) with bathtub and shower. Via the stairs you go to the basement below, here are another 4 bedrooms (approx. 4.25 x 3.51 m, approx. 4.19 x 3.62 m, approx. 5.18 x 3.00 m, approx. 4.48 x 3.39 m) and a separate toilet.
Particulars:
- Located on private land;
- 1/6th share in the active VVE (contribution € 110, - per month, MJOP, collective property insurance, KVK registration, bank account in the name of the vve);
- Ground floor apartment with basement;
- Built in 1926;
- 5 bedrooms;
- Living area approximately 160 m2, measured according to the measurement instruction NEN2580;
- Conveniently located in the Heesterbuurt near elementary schools, public transport and stores on Vlierboomstraat, Weimarstraat and Fahrenheitstraat;
- Fully equipped with wooden frames with double glazing;
- Heating by central heating boiler (Remeha Avanta, built 2011);
- Energy label A;
- Communal roof renewed in 2016;
- Backyard located on the southeast;
- Delivery in consultation;
- Because of the year of construction, the material and age clauses apply;
- Notary choice of buyer, but in the region Haaglanden.
This sales description has been carefully compiled. However, all text is informative and intended as an invitation to discuss the possible purchase. No rights can be derived from this sales description by third parties towards the broker or seller.

