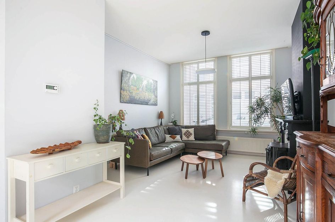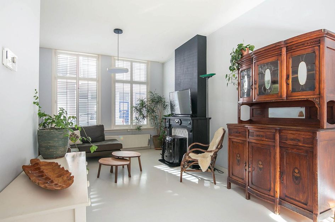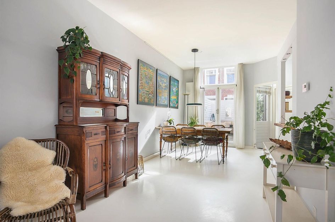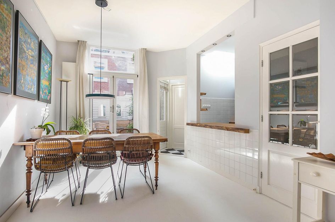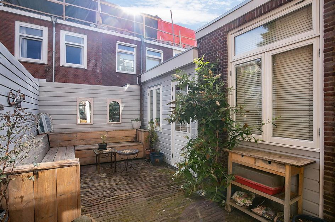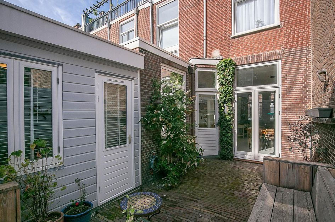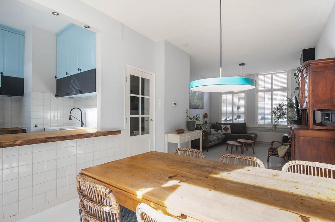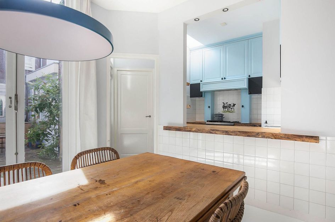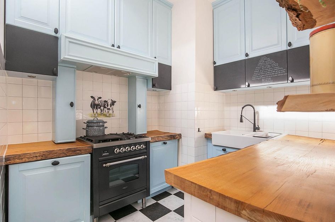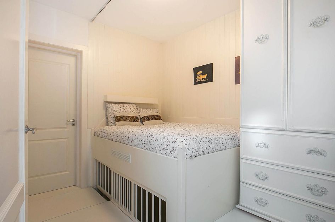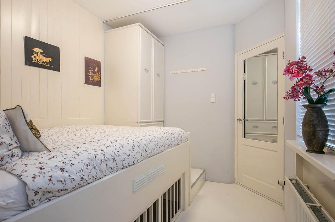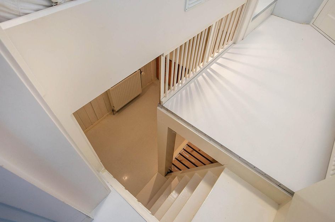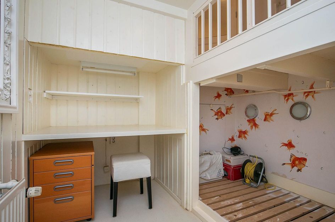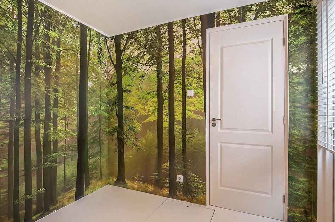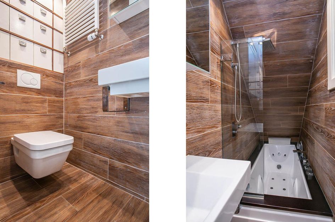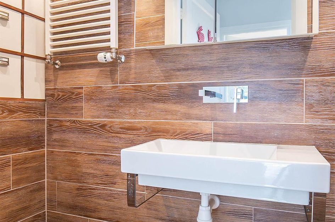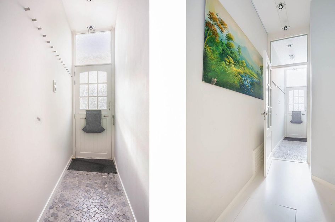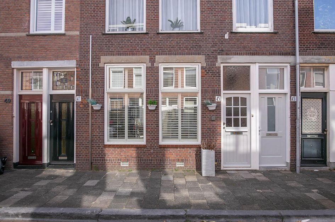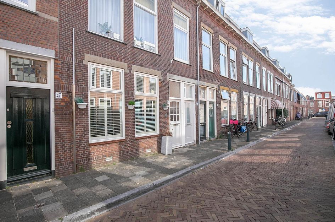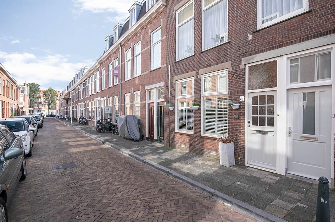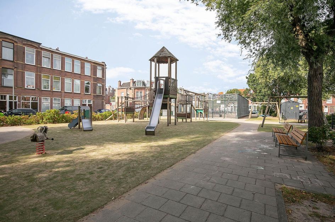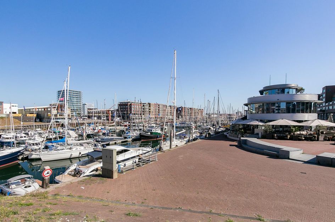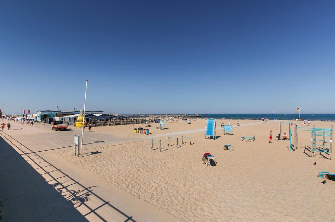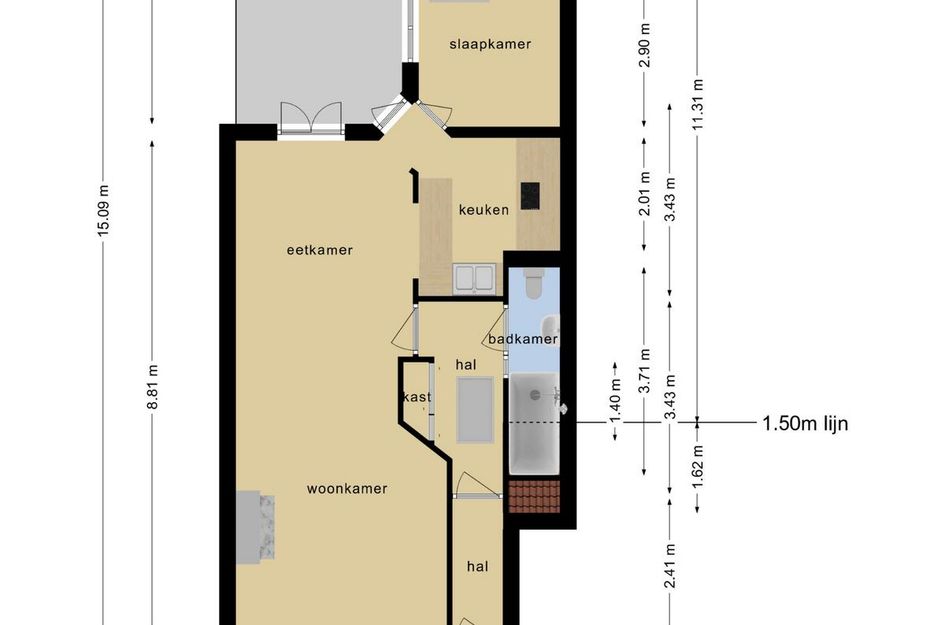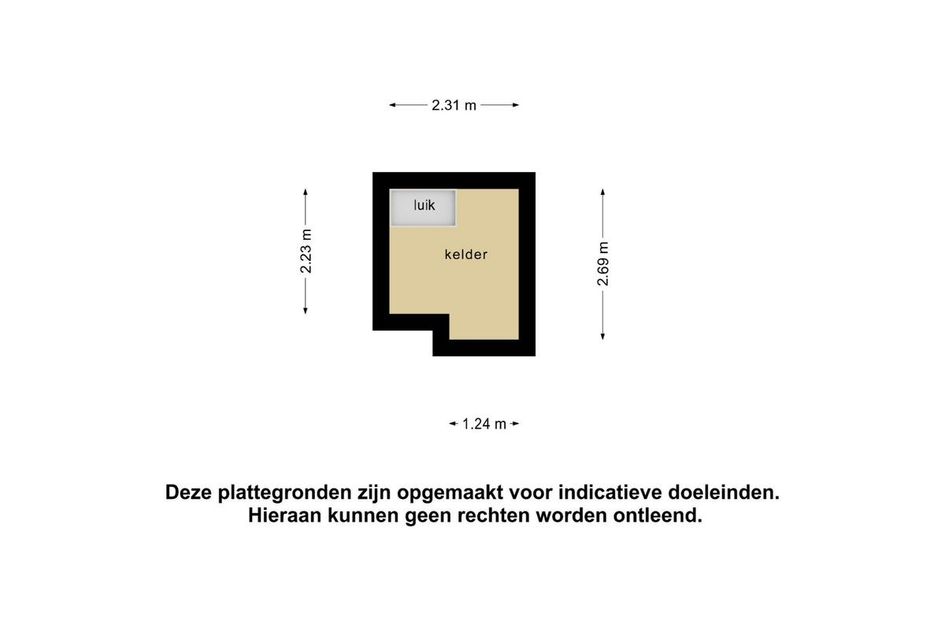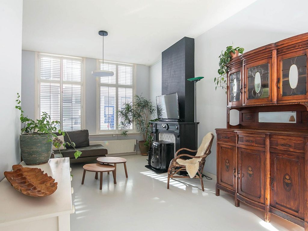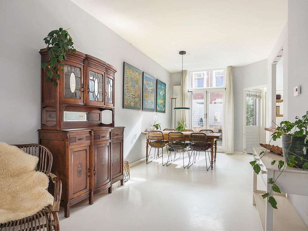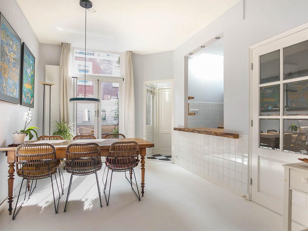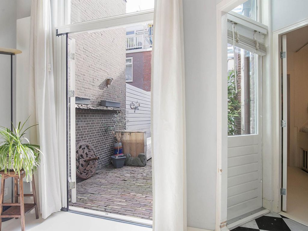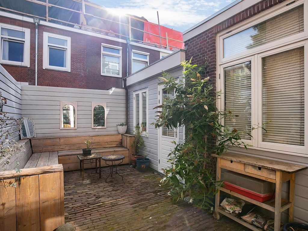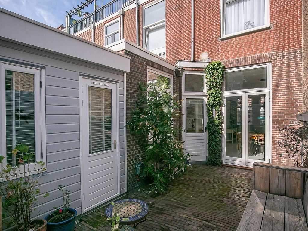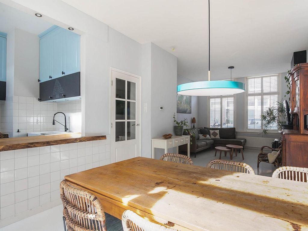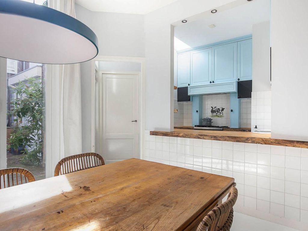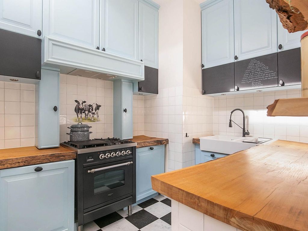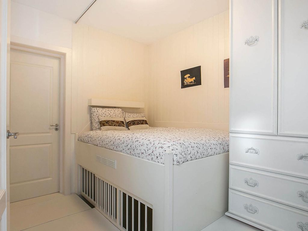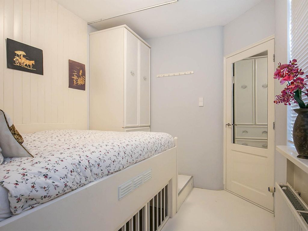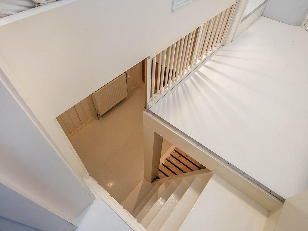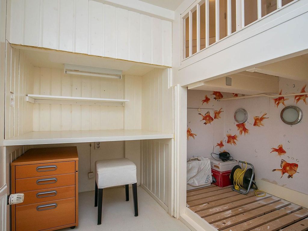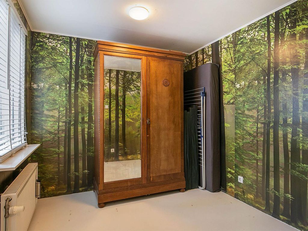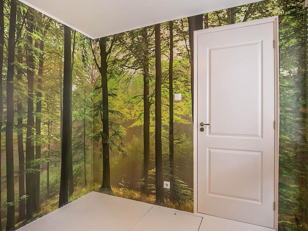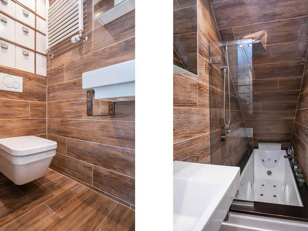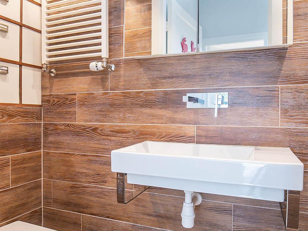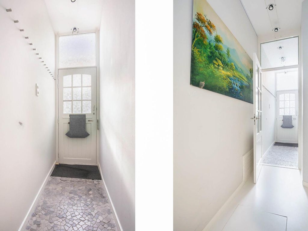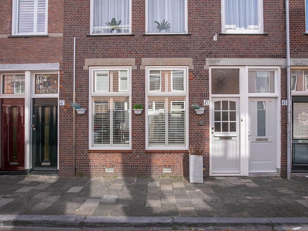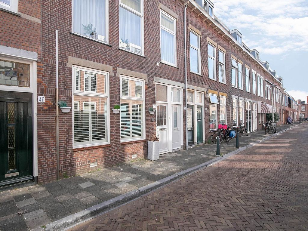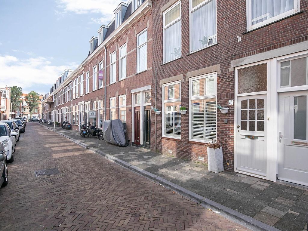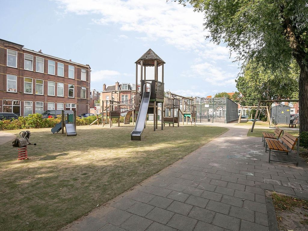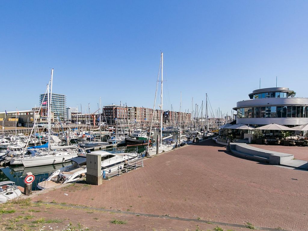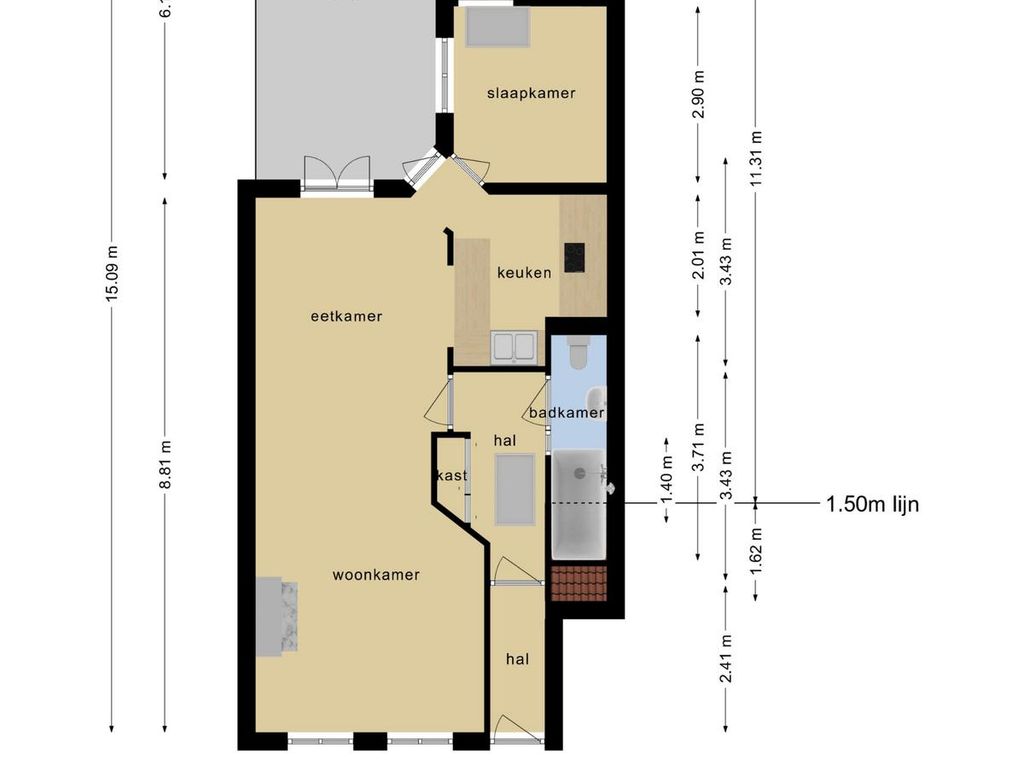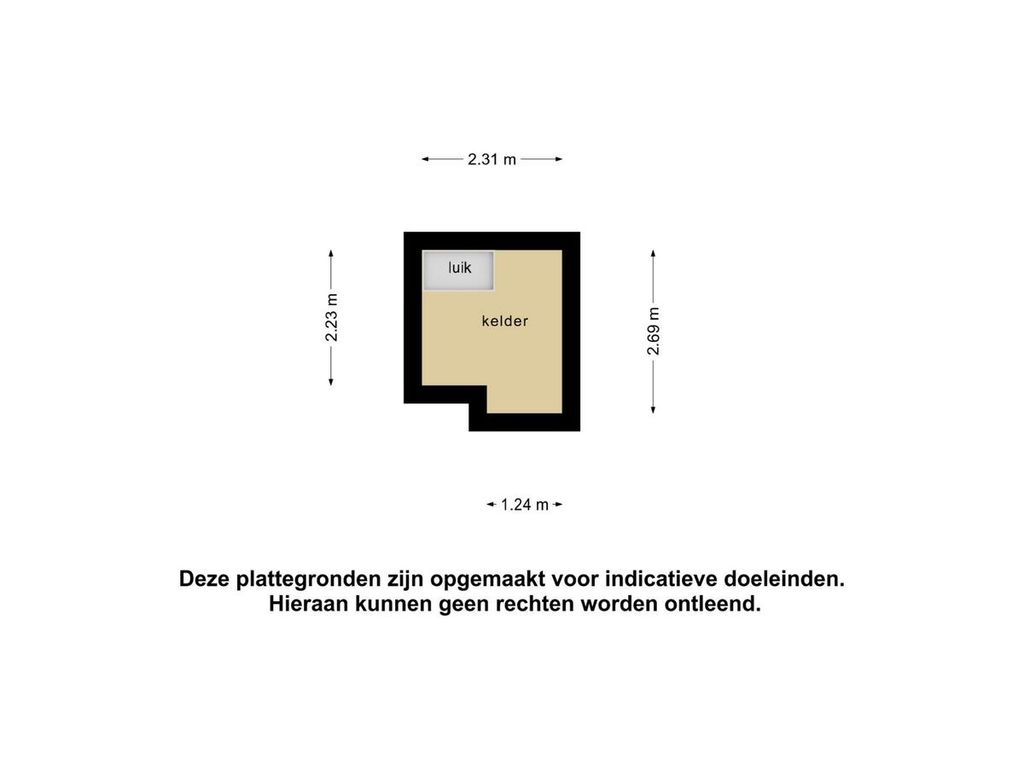English below!
Dit is het appartement van je dromen! Te koop, in het Geuzenkwartier aan de Kenaustraat 45, op loopafstand van “de Fred”, de Scheveningse haven, de duinen en het strand, een charmante parterre van ca. 64 m2 met beknopte achtertuin gelegen op het oosten, een riante woon-/eetkamer met prachtige schouw voorzien van een houtkachel, een halfopen, ruime keuken met diverse inbouwapparatuur (waaronder koelkastlade, vriezer, vaatwasmachine, vierpits gasfornuis met oven, afzuigkap en wasmachine), een nette badkamer voorzien van whirlpool bad, wastafel, designradiator en toilet en twee slaapkamers aan achterzijde waarvan één slaapkamer voorzien van ruime en droge uitgegraven studeer- of bergruimte. Verder is het volledig voorzien van houten kozijnen met dubbel glas, is het gelegen op eigen grond, heeft het een actieve VvE (1/2e aandeel) met een maandelijkse bijdrage van €60,- en wordt het appartement verwarmd middels een CV-ketel (bouwjaar onbekend). Kortom een heel gaaf appartement op een top locatie! En wat ons betreft zeker een bezichtiging waard!
Indeling:
Entree, hal met tochtdeur separatie, ruime hal met vaste kast, badkamer (ca. 3.71 x 0.91 m) voorzien van whirlpool bad, wastafel, designradiator en toilet, ruime woon-/ eetkamer (ca. 8.81 x 3.16/3.77 m) met toegang tot de beknopte achtertuin op het oosten (ca. 6.12 x 2.97 m). Een halfopen, ruime keuken met diverse inbouwapparatuur (waaronder koelkastlade, vriezer, vaatwasmachine, vierpits gasfornuis met oven, afzuigkap en wasmachine). Twee slaapkamers aan achterzijde (ca. 2.90 m x 2.52 m en 2.83 x 2.52 m) waarvan één slaapkamer voorzien van ruime en droge (ca. 2.23/2.39 x 2.31/1.24 m) uitgegraven studeer- of bergruimte.
Bijzonderheden:
- Gelegen op eigen grond;
- 1/2e aandeel in de actieve VVE, met bijdrage van €60,- per maand (Inschrijving KvK, gemeenschappelijke opstalverzekering, reservefonds en onderhoud in overleg);
- Benedenwoning;
- Bouwjaar 1912;
- Beschermd stadsgezicht, [RIJKS BSG STATENKWARTIER];
- 2 slaapkamers;
- Ruime en droge uitgegraven studeer of bergruimte onder de slaapkamer;
- Woonoppervlakte circa 64 m2; gemeten conform de meetinstructie NEN2580;
- Gunstig gelegen in het populaire Geuzenkwartier, dichtbij de haven van Scheveningen, de “Fred”, strand, scholen, openbaar vervoer en uitvalswegen;
- Volledig voorzien van houten kozijnen met dubbel glas;
- Verwarming middels CV-ketel (merk en bouwjaar onbekend);
- Energielabel E;
- Achtertuin gelegen op het oosten;
- Oplevering in overleg;
- Vanwege het bouwjaar zijn de materialen- en ouderdomsclausule van toepassing;
- De huidige eigenaren (erfgenamen) hebben de woning nooit zelf bewoond, daarom is de niet bewoningsclausule van toepassing;
- Notariskeuze koper, doch in regio Haaglanden.
Deze verkoopbeschrijving is met zorg samengesteld. Alle tekst is echter informatief en bedoeld als uitnodiging om over eventuele aankoop in gesprek te komen. Er kunnen door derden aan deze verkoopbeschrijving geen rechten worden ontleend jegens de makelaar of verkoper.
English!
This is the flat of your dreams! For sale, within the Geuzenkwartier on the Kenaustraat 45, within walking distance of "de Fred", the Scheveningen harbor, the dunes and the beach, a charming ground-floor apartment of approx. 64 m2 with a small backyard facing east, a spacious living/dining room with a beautiful fireplace with a wood stove, a semi-open, spacious kitchen with several appliances (including refrigerator drawer, freezer, dishwasher, four burner cooker with oven, extractor and washing machine), a neat bathroom with whirlpool bath, washbasin, radiator and toilet and two bedrooms at the rear of which one bedroom has a spacious and dry excavated study or storage room. Furthermore, it is fully equipped with wooden frames with double glazing, it is located on private land, it has an active VvE (1/2 share) with a monthly contribution of € 60, - and the flat is heated by a boiler (year of construction unknown). Overall a very cool flat in a top location! And for us definitely worth a visit!
Layout:
Entrance hall with draft door separation, spacious hallway with closet, bathroom (approx. 3.71 x 0.91 m) equipped with whirlpool bath, washbasin, design radiator and toilet, spacious living/dining room (approx. 8.81 x 3.16/3.77 m) with access to the small backyard facing east (approx. 6.12 x 2.97 m). A half-open, spacious kitchen with several built-in appliances (including refrigerator drawer, freezer, dishwasher, four burner cooker with oven, extractor and washing machine). Two bedrooms at the rear (approx. 2.90 m x 2.52 m and 2.83 x 2.52 m) of which one bedroom has a spacious and dry (approx. 2.23/2.39 x 2.31/1.24 m) excavated study or storage area.
Special features:
- Located on private land;
- 1/2 share in the active VVE, with a contribution of €60,- per month (Registration at the Chamber of Commerce, common property insurance, reserve fund and maintenance in consultation);
- Ground floor appartement;
- Built in 1912;
- Protected rural area, [RIJKS BSG STATENKWARTIER];
- 2 bedrooms;
- Spacious and dry excavated study or storage space under the bedroom;
- Living area approximately 64 m2, measured according to the measurement instruction NEN2580;
- Conveniently located in the popular Geuzenkwartier, near the port of Scheveningen, the "Fred", beach, schools, public transport and roads;
- Fully equipped with wooden frames with double glazing;
- Heating by central heating boiler (brand and year unknown);
- Energy label E;
- Backyard located on the east;
- Delivery in consultation;
- Because of the year of construction, the material and age clause applies;
- The current owners (heirs) have never lived in the house, therefore, the non-occupancy clause applies;
- Notary is chosen by the buyer, but in the Haaglanden region.
This sales description has been compiled with care. However, all text is informative and intended as an invitation to enter into conversation about a possible purchase. No rights can be derived from this sales description by third parties towards the estate agent or seller.

