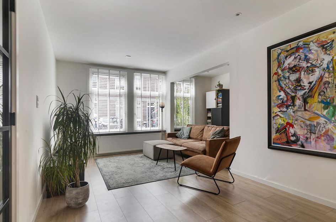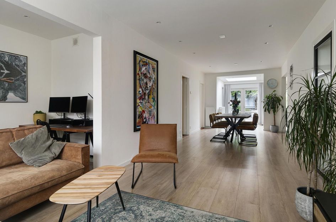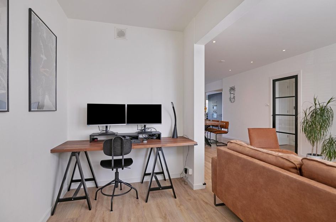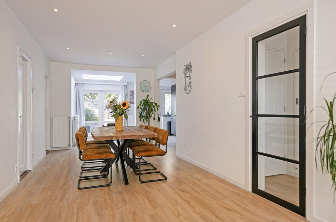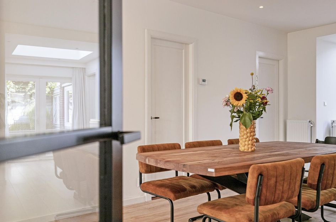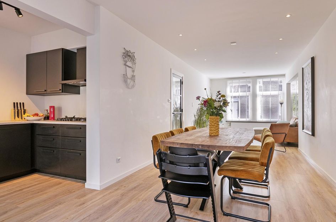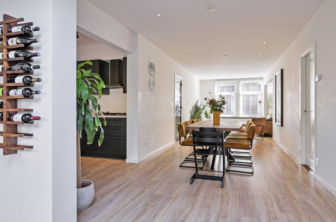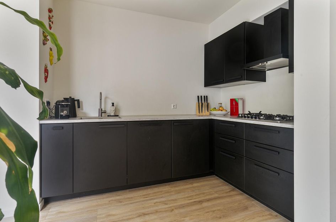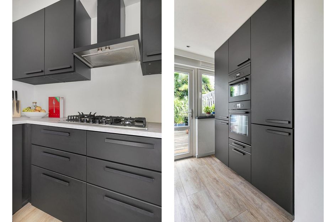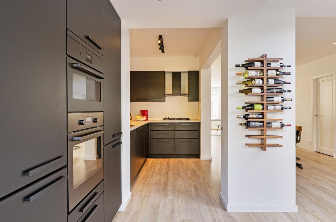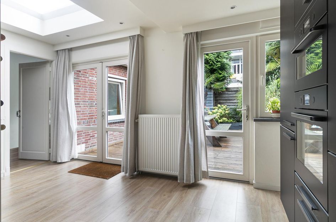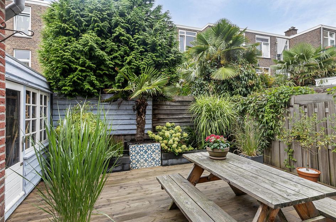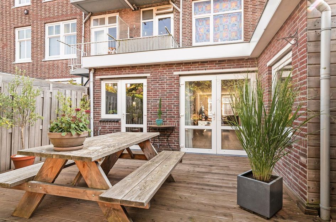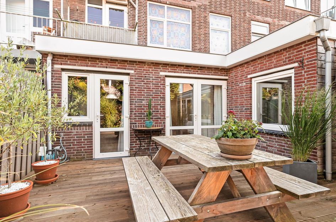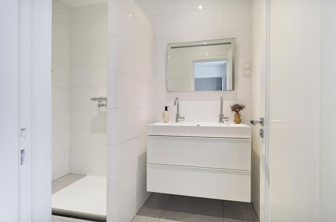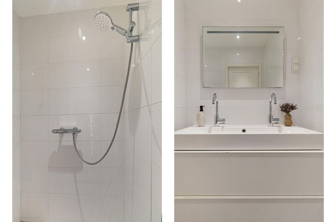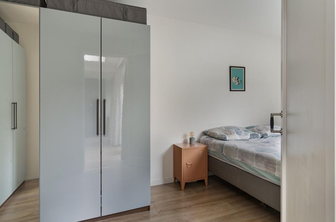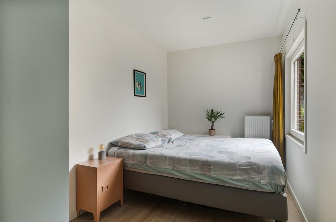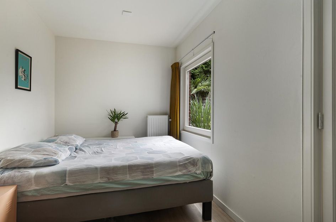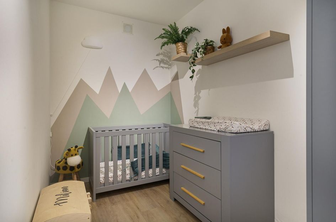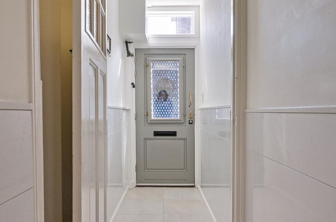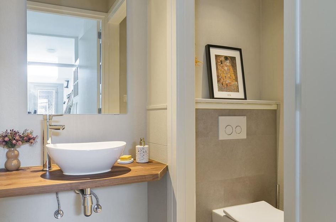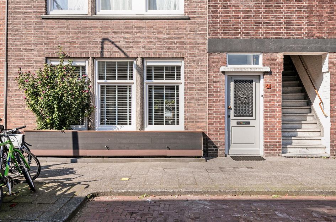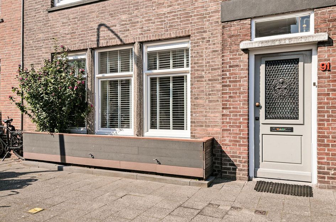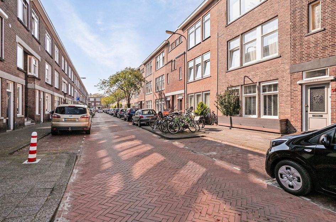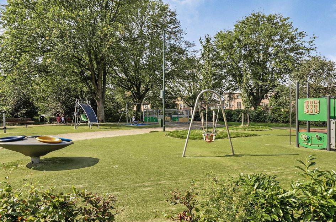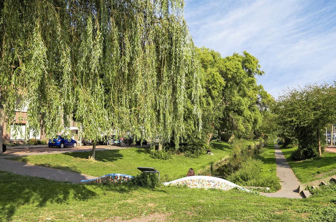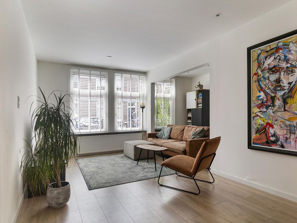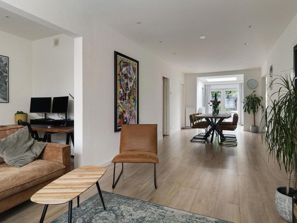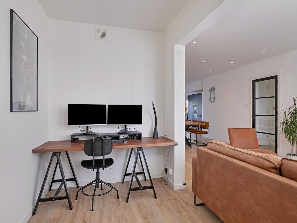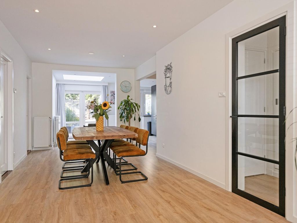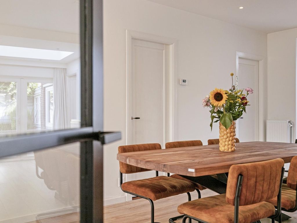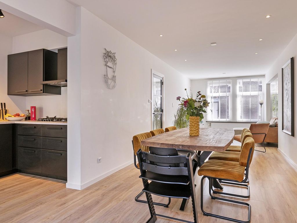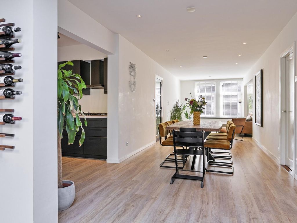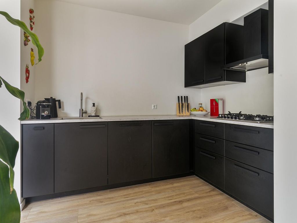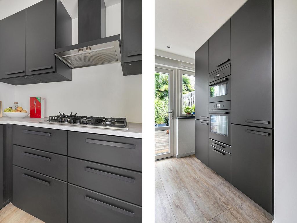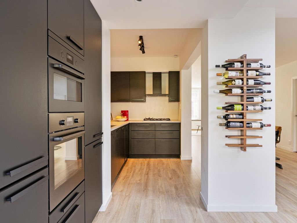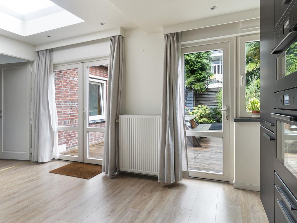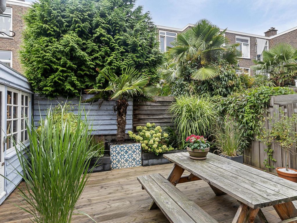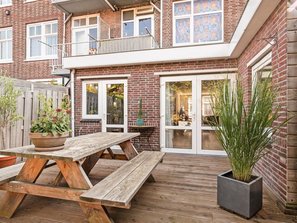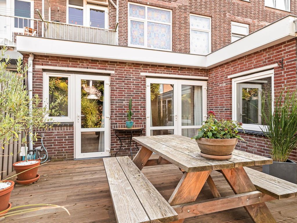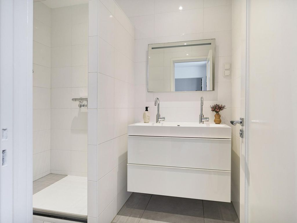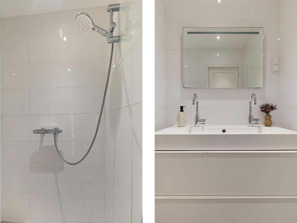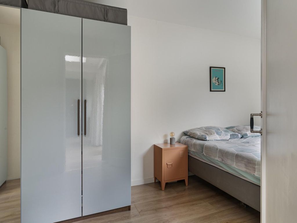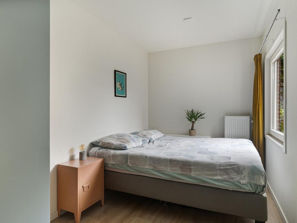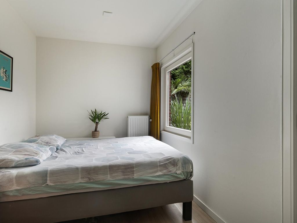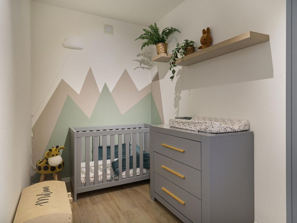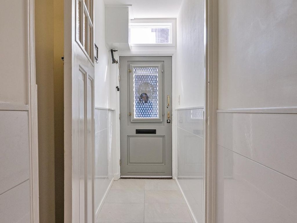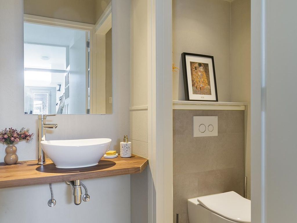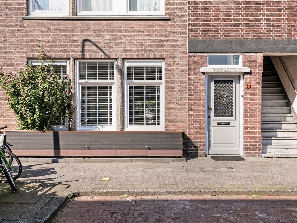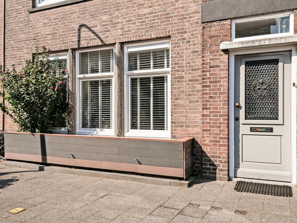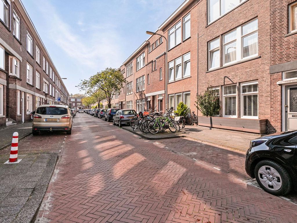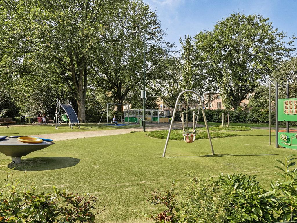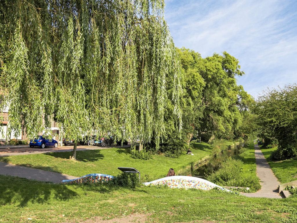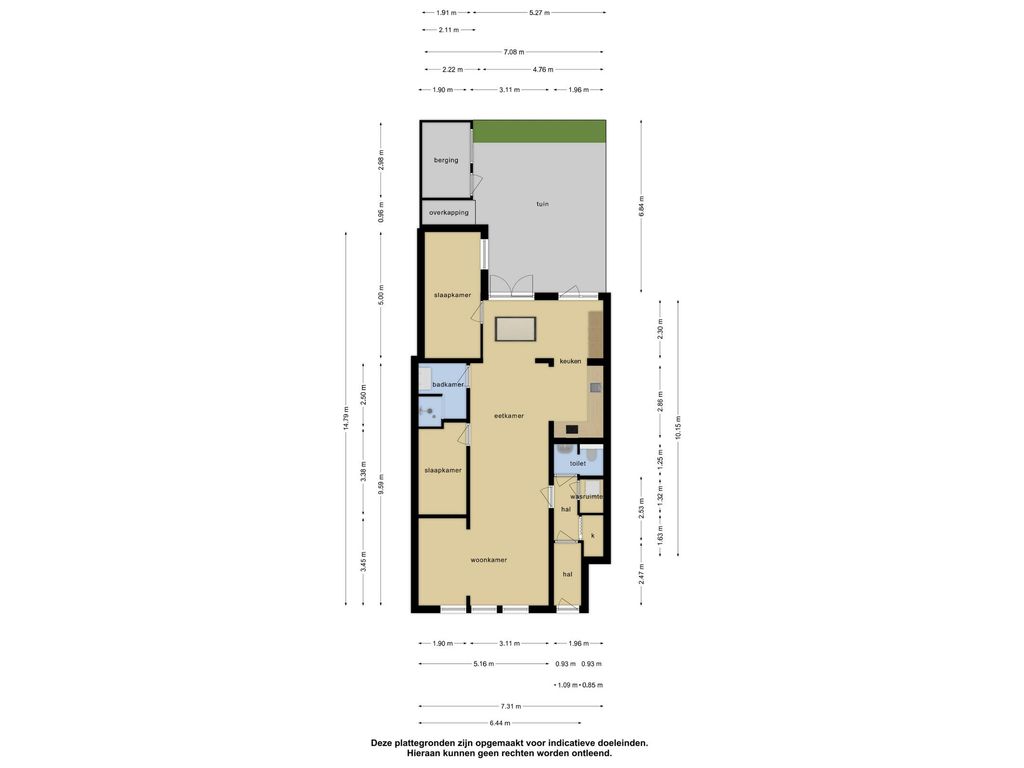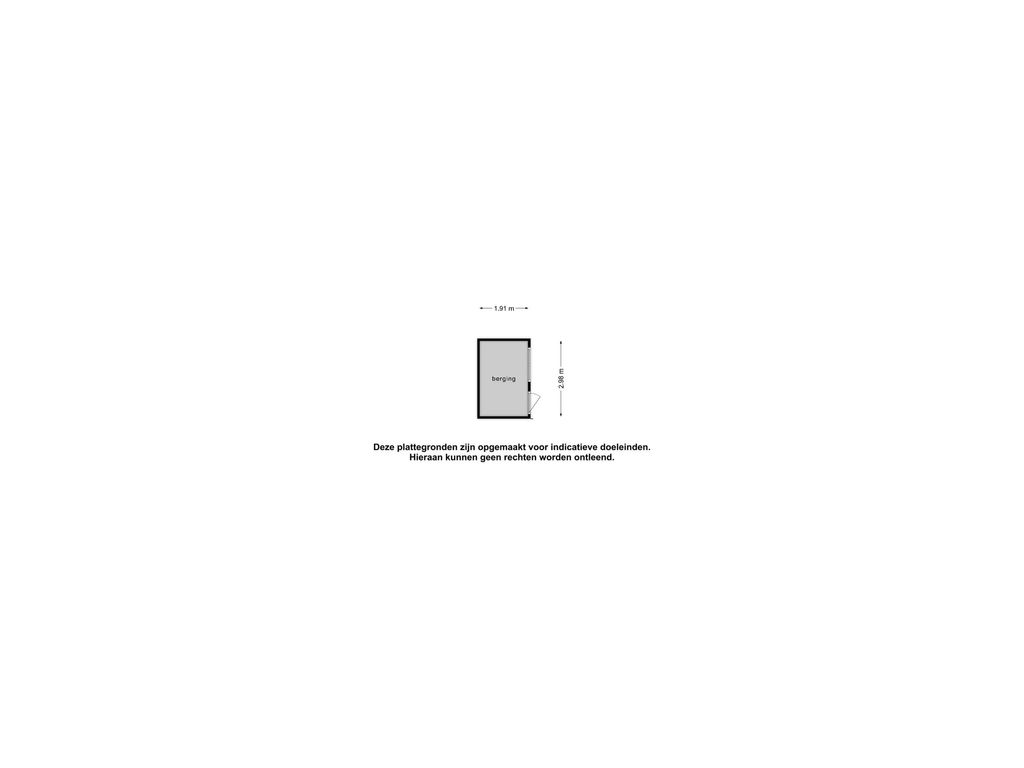English below!
Wij zijn verliefd! Gelegen midden in de gewilde Heesterbuurt, aan de Jasmijnstraat 91, op korte afstand van supermarkt, winkels op de Weimarstraat en openbaar vervoer (tram 2 en bus 21), hebben wij te koop een goed onderhouden en uitgebouwde benedenwoning van ca. 92 m2, met 2 goede slaapkamers en een heerlijke achtertuin gelegen op het noordwesten voorzien van overkapping en ruime schuur. Het appartement beschikt verder over een halfopen luxe en moderne keuken (2020) met diverse inbouwapparatuur (waaronder een vijfpits gaskookplaat, vaatwasmachine, koel-/vries combinatie, oven, (combi) magnetron en afzuigkap), een nette badkamer met douche en wastafelmeubel en vloerverwarming en een apart toilet met wastafel. Daarnaast is de woning gelegen op eigen grond, volledig voorzien van kunststof kozijnen met HR++ glas, wordt het verwarmd met een CV-ketel (Bosch, bouwjaar 2011) en heeft een energielabel D. Tenslotte is het onderdeel van een actieve VVE (1/3e aandeel) met een maandelijkse bijdrage van € 100,-. Absoluut een pareltje en dus zeker een bezichtiging waard!
Indeling:
Entree, hal, via tochtdeur naar de gang met vaste kasten (voorzien van meterkast, wasmachineaansluiting en veel bergruimte), moderne toiletruimte met hangend toilet en wastafel, fenomenale L-vormige woon-/eetkamer (ca. 9.59 x 5.16/3.11 m), halfopen luxe en moderne keuken (2020) met diverse inbouwapparatuur (waaronder een vijfpits gaskookplaat, vaatwasmachine, koel-/vries combinatie, oven, (combi) magnetron en afzuigkap), nette badkamer (ca. 2.50 x 1.90 m) met douche, wastafelmeubel en vloerverwarming, 2 slaapkamers (resp. ca. 5.00 x 2.22 m en 3.38 x 1.90 m). Via openslaande deuren en enkele deur toegang tot de heerlijke achtertuin (ca. 6.84 x 7.08 m) gelegen op het noordwesten voorzien van overkapping en ruime schuur (ca. 2.98 x 1.90 m).
Bijzonderheden:
- Gelegen op eigen grond;
- 1/3e aandeel in actieve VVE. Maandelijkse bijdrage € 100,-, (Inschrijving KVK, reservefonds, collectieve opstalverzekering en MJOP);
- Benedenwoning;
- Bouwjaar 1926;
- 2 slaapkamers;
- Woonoppervlakte ca. 92 m2, gemeten conform de meetinstructie NEN2580;
- Zonnige achtertuin op het noordwesten;
- Ruime schuur (ca. 6 m2);
- Gunstig gelegen in de Heesterbuurt, op korte afstand van supermarkt, diverse winkels op de Weimarstraat en openbaar vervoervoorzieningen (tram 2 en bus 21);
- Volledig voorzien van kunststof kozijnen met HR++ glas;
- Verwarming middels CV-ketel (Bosch, bouwjaar 2011);
- Energielabel D;
- Oplevering in overleg;
- Vanwege het bouwjaar zijn de materialen- en ouderdomsclausule van toepassing;
- Notariskeuze koper, doch in regio Haaglanden
Deze verkoopbeschrijving is met zorg samengesteld. Alle tekst is echter informatief en bedoeld als uitnodiging om over eventuele aankoop in gesprek te komen. Er kunnen door derden aan deze verkoopbeschrijving geen rechten worden ontleend jegens de makelaar of verkoper.
English!
We are in love! Located in the popular Heesterbuurt, at Jasmijnstraat 91, a short distance from the supermarket, shops on the Weimarstraat and public transport (tram 2 and bus 21), we have for sale a well maintained and extended ground floor flat of approx. 92 m2, with 2 good bedrooms and a lovely backyard facing northwest with porch and spacious shed. The apartment also features a semi-open luxurious and modern kitchen (2020) with various appliances (including a five-burner gas hob, dishwasher, fridge-freezer, oven, (combi) microwave and extractor), a neat bathroom with shower and washbasin and underfloor heating and a separate toilet with washbasin. In addition, the house is located on private land, is fully equipped with plastic window frames with HR++ glass, is heated by a central heating boiler (Bosch, built in 2011) and has an energy label D. Finally, it is part of an active community association (1/3rd share) with a monthly contribution of € 100, -. Absolutely a gem and therefore definitely worth a viewing!
Layout:
Entrance hall, via swing door to hallway with fixed cupboards (equipped with meter cupboard, washing machine connection and lots of storage space), modern toilet room with hanging toilet and washbasin, phenomenal L-shaped living/dining room (approx. 9.59 x 5.16a/3. 11 m), semi-open luxurious and modern kitchen (2020) with various built-in appliances (including a five-burner gas hob, dishwasher, fridge/freezer, oven, (combi) microwave and extractor hood), neat bathroom (approx. 2.50 x 1.90 m) with shower, washbasin cabinet and underfloor heating, 2 bedrooms (approx. 5.00 x 2.22 m and 3.38 x 1.90 m respectively). Through double doors and single door access to the lovely back garden (approx. 6.84 x 7.08 m) facing north-west with porch and spacious shed (approx. 2.98 x 1.90 m).
Details:
- Located on private land;
- 1/3rd share in active VVE. Monthly contribution € 100,-, (Registration with the Chamber of Commerce, reserve fund, collective building insurance and multiyear plan);
- Ground floor flat;
- Built in 1926;
- 2 bedrooms;
- Living area approx. 92 m2, measured in accordance with the measurement instruction NEN2580;
- Sunny backyard facing northwest;
- Spacious shed (approx. 6 m2);
- Conveniently located in the Heesterbuurt, a short distance from supermarket, various shops on the Weimarstraat and public transport facilities (tram 2 and bus 21);
- Fully equipped with plastic window frames with HR++ glass;
- Heating by central heating boiler (Bosch, built in 2011);
- Energy label D;
- Delivery in consultation;
- Because of the year of construction, the materials and age clause applies;
- Notary buyer's choice, but in region Haaglanden
This sales description has been composed with care. However, all text is informative and intended as an invitation to discuss a possible purchase. Third parties cannot derive any rights from this sales description in respect of the estate agent or seller.

