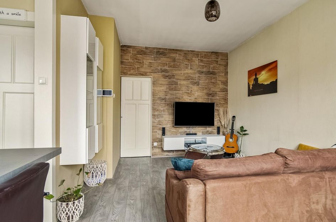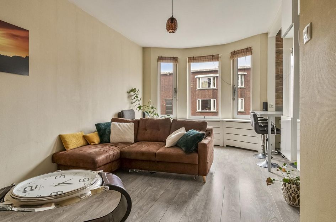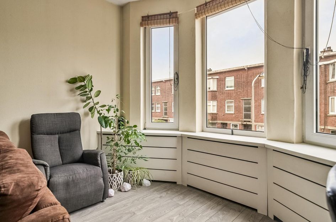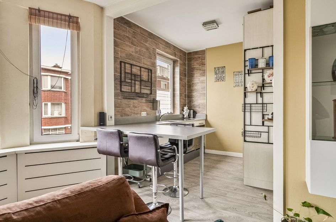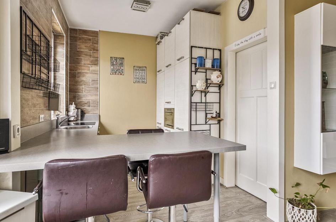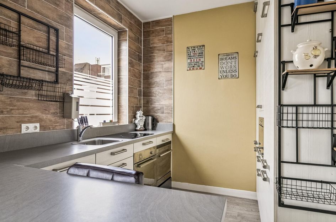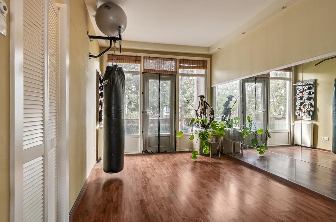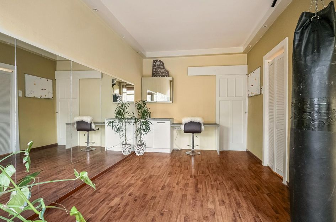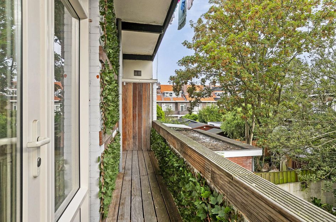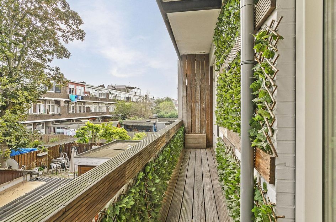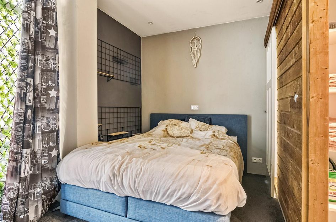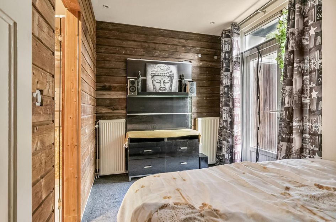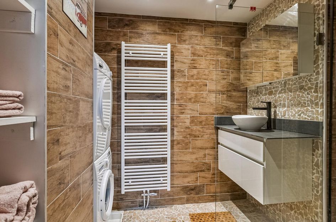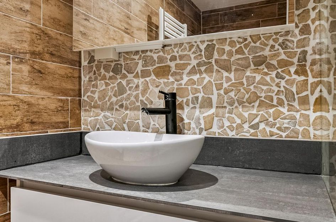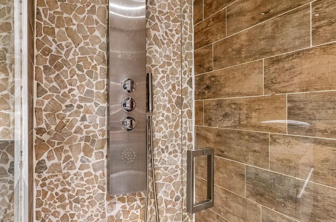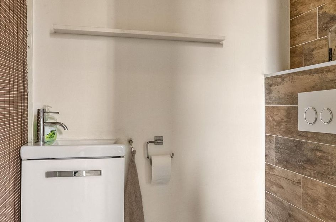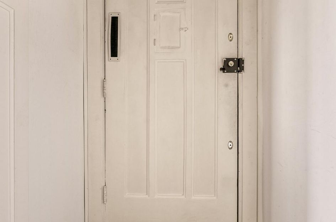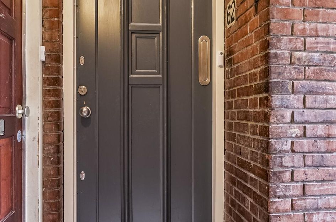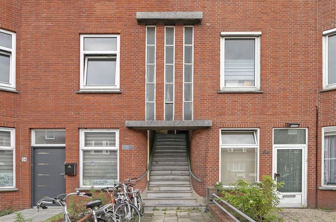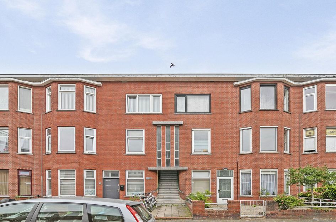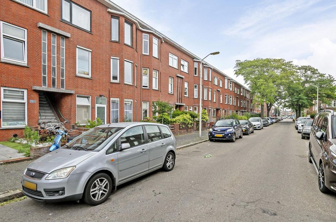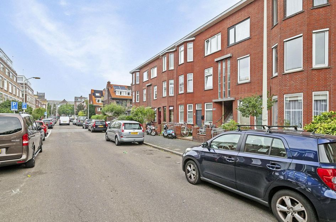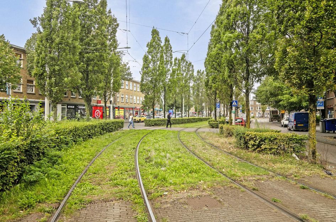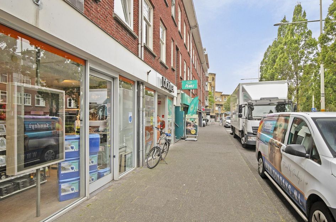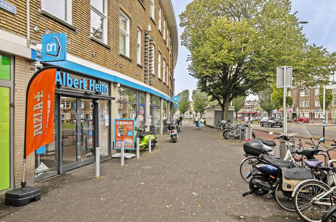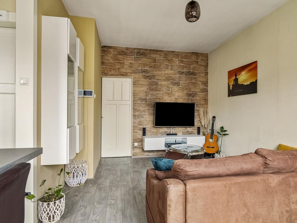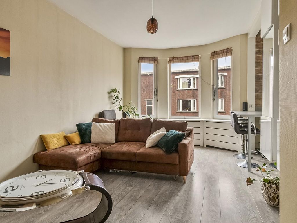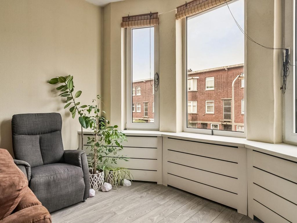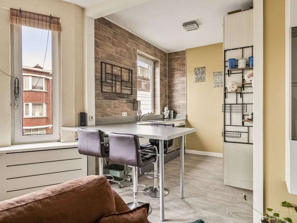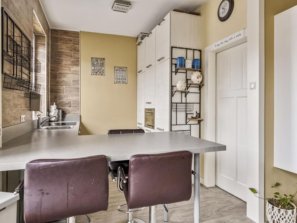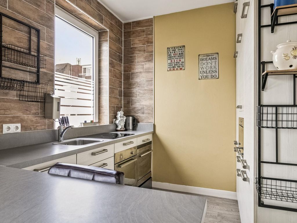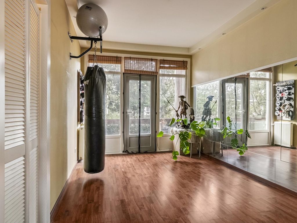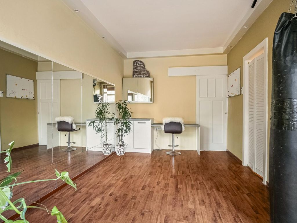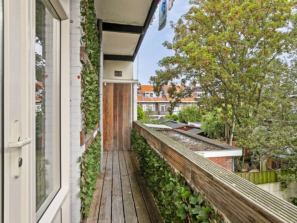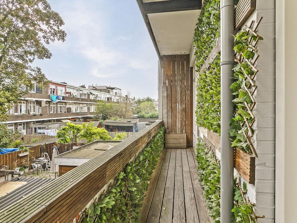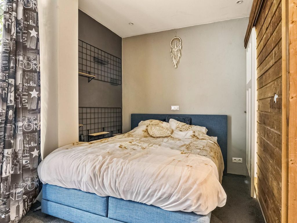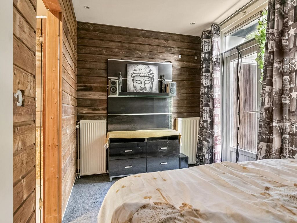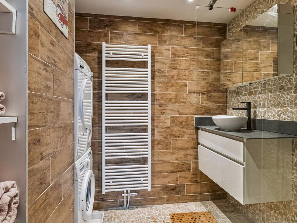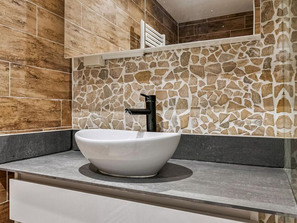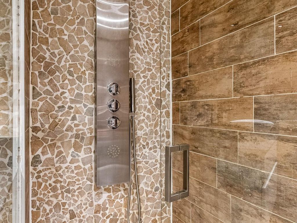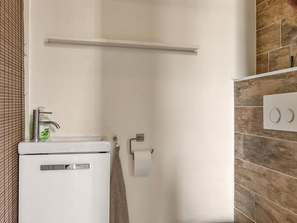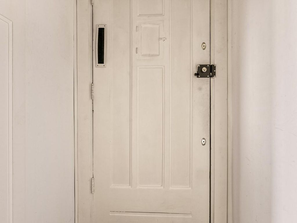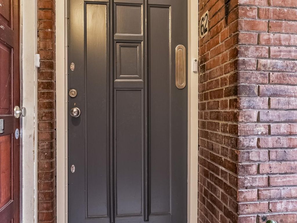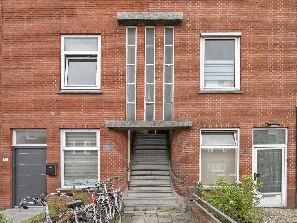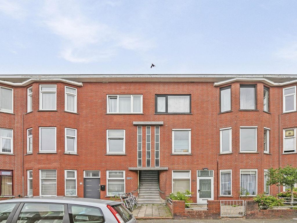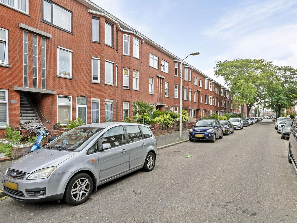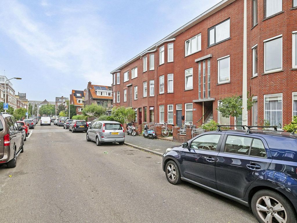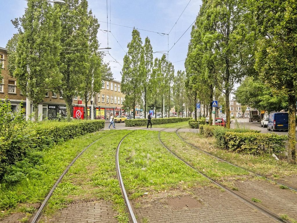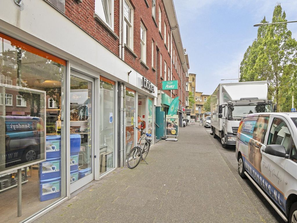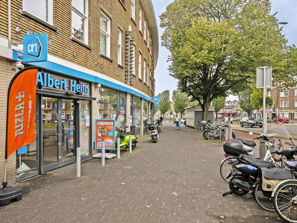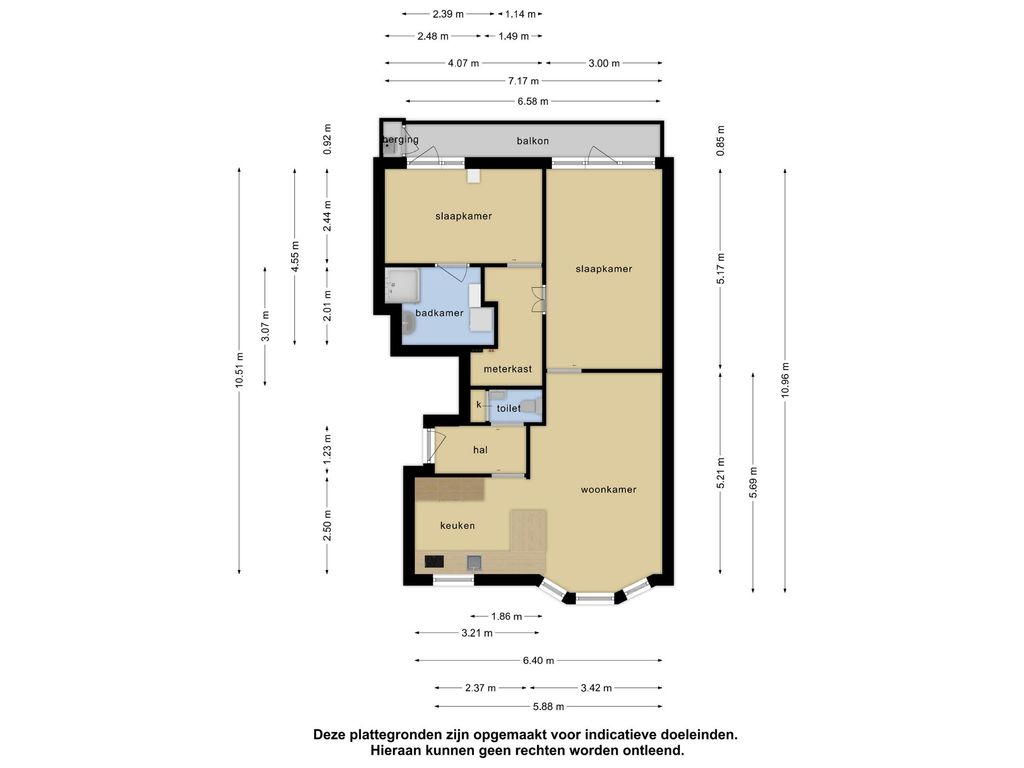English below!
Wij hebben weer een leuk appartement in de verkoop! Dit appartement, aan de Harderwijkstraat 62 (ca. 67 m2), is gelegen op de 1e verdieping en van alle gemakken voorzien. Heeft een heerlijk balkon gelegen op het noordoosten, een ruime woonkamer met schuifdeur naar de riante slaapkamer/hobbyruimte, een moderne keuken met diverse inbouwapparatuur (waaronder een inductiekookplaat, vaatwasmachine, oven, magnetron en koel-/vriescombinatie) en een 2e slaapkamer aan de achterzijde. Via de 2e slaapkamer heb je toegang tot de moderne badkamer voorzien van douche, wastafelmeubel en wasmachine aansluiting. Het appartement is gelegen op eigen grond, is volledig voorzien van kunststof kozijnen met dubbelglas, wordt verwarmd middels een CV-ketel (Bosch, bouwjaar ca. 2008) en heeft een energielabel E. De VvE (1/6e aandeel) is actief met een maandelijkse bijdrage van € 100,- (reservefonds, jaarlijkse vergadering, collectieve opstalverzekering en MJOP). Absoluut een bezichtiging waard!
Indeling:
Via open portiek naar de eerste verdieping. Entree appartement, hal (ca. 2.37 x 1.23 m), toilet met fonteintje, halfopen moderne keuken (ca. 3.21 x 2.50 m) met diverse inbouwapparatuur (waaronder een inductiekookplaat, vaatwasmachine, oven, magnetron en koel-/vriescombinatie) en een ruime woonkamer (ca. 5.21 x 3.00 m). Via schuifdeur naar de riante slaapkamer/hobbyruimte (ca. 5.17 x 3.00 m) met toegang tot het heerlijke balkon (ca. 6.58 x 0.85 m) gelegen op het noordoosten, inloopkast met meterkast, slaapkamer aan achterzijde (ca. 4.07 x 2.44 m) met toegang tot balkon en moderne badkamer (ca. 2.48 x 2.01 m) voorzien van douche, wastafelmeubel en wasmachine aansluiting.
Bijzonderheden:
- Gelegen op eigen grond;
- 1/6e aandeel de actieve VVE. Maandelijkse bijdrage € 100,- (inschrijving KVK, MJOP, reservefonds en collectieve opstalverzekering);
- Portiekwoning, appartement op de 1e verdieping;
- Bouwjaar 1934;
- 2 slaapkamers;
- Woonoppervlakte ca. 67 m2; gemeten conform de meetinstructie NEN2580;
- Balkon gelegen op het noordoosten;
- Gunstig gelegen in Rustenburg-Oostbroek, nabij het Zuiderpark en winkelcentrum Dierenselaan - Apeldoornselaan;
- Volledig voorzien van kunststof kozijnen met dubbelglas;
- Verwarming middels CV-ketel (Bosch, bouwjaar circa 2008);
- Energielabel E;
- Oplevering in overleg;
- Vanwege het bouwjaar zijn de materialen- en ouderdomsclausule van toepassing;
- Notariskeuze koper, doch in regio Haaglanden.
Deze verkoopbeschrijving is met zorg samengesteld. Alle tekst is echter informatief en bedoeld als uitnodiging om over eventuele aankoop in gesprek te komen. Er kunnen door derden aan deze verkoopbeschrijving geen rechten worden ontleend jegens de makelaar of verkoper.
English!
We have another nice apartment for sale! This apartment, at the Harderwijkstraat 62 (approx. 67 m2), is located on the 1st floor and has all you need. Has a lovely balcony facing northeast, a spacious living room with sliding door to the spacious bedroom / hobby room, a modern kitchen with various appliances (including an induction hob, dishwasher, oven, microwave and fridge freezer) and a 2nd bedroom at the rear. Through the 2nd bedroom you have access to the modern bathroom with shower, washbasin and washing machine connection. The apartment is located on private land, is fully equipped with plastic window frames with double glazing, is heated by a central heating boiler (Bosch, built ca. 2008) and has an energy label E. The VvE (1/6th share) is active with a monthly contribution of € 100, - (reserve fund, annual meeting, collective building insurance and MJOP). Definitely worth a visit!
Layout:
Through open porch to the 1st floor. Entrance apartment, hall (approx. 2.37 x 1.23 m), toilet with hand basin, semi-open modern kitchen (approx. 3.21 x 2.50 m) with various built-in appliances (including an induction hob, dishwasher, oven, microwave and fridge/freezer) and spacious living room (approx. 5.21 x 3.00 m). Through sliding door to the spacious bedroom/hobby room (approx. 5.17 x 3.00 m) with access to the lovely balcony (approx. 6.58 x 0.85 m) located on the northeast, walk-in closet with meter cupboard, rear bedroom (approx. 4.07 x 2.44 m) with access to balcony and modern bathroom (approx. 2.48 x 2.01 m) equipped with shower, washbasin and washing machine connection.
Details:
- Located on private land;
- 1/6th share in active community association. Monthly contribution € 100, - (registration with the Chamber of Commerce, MYOP, reserve fund and collective building insurance);
- Porch house, apartment on the 1st floor;
- Built in 1934;
- 2 bedrooms;
- Living area approx 67 m2, measured according to the NEN2580 measurement instruction;
- Balcony facing northeast;
- Conveniently located in Rustenburg-Oostbroek, near the Zuiderpark and shopping Dierenselaan - Apeldoornselaan;
- Fully equipped with plastic frames with double glazing;
- Heating by central heating boiler (Bosch, built circa 2008);
- Energy label E;
- Delivery in consultation;
- Because of the year of construction, the materials and age clause applies;
- Notary buyer's choice, but in the Haaglanden region.
This sales description is composed with care. However, all text is informative and intended as an invitation to discuss a possible purchase. No rights can be derived by third parties from this sales description towards the broker or seller.

