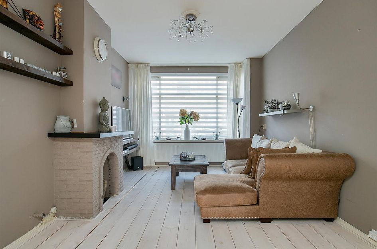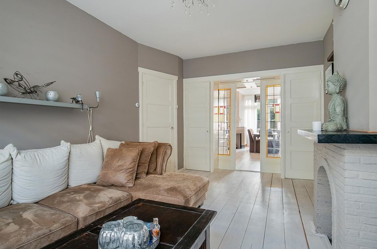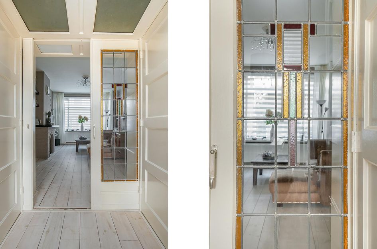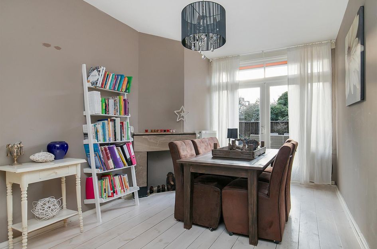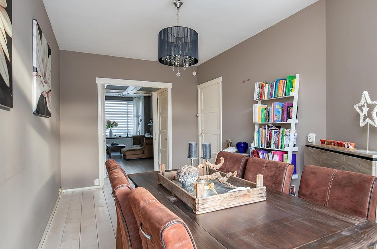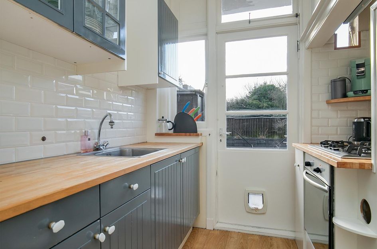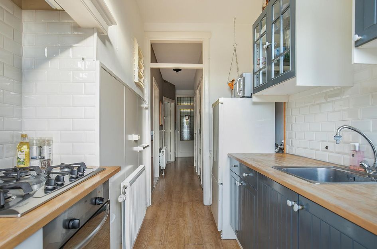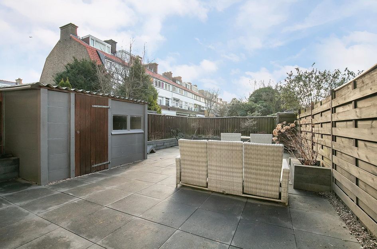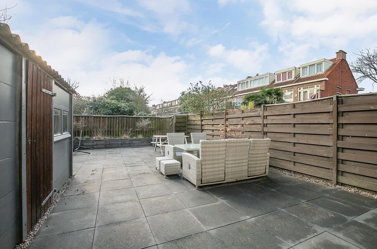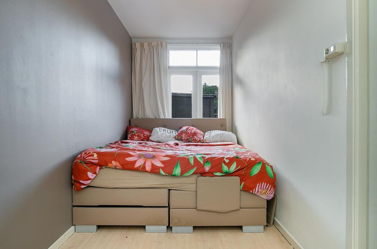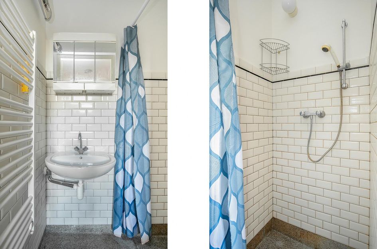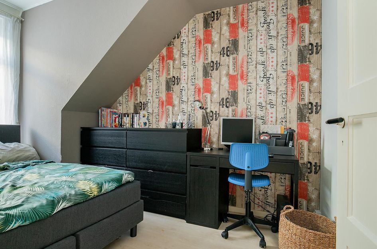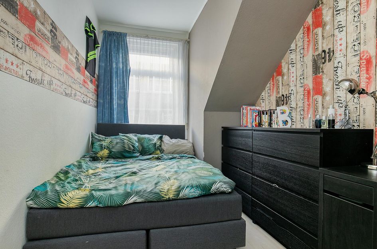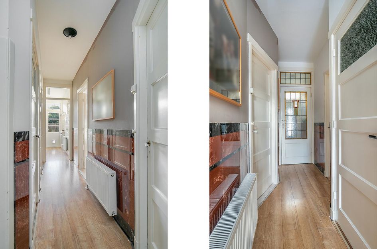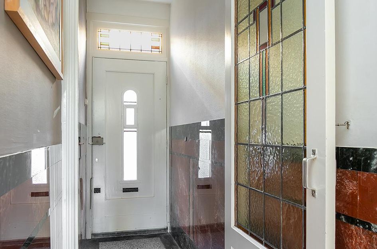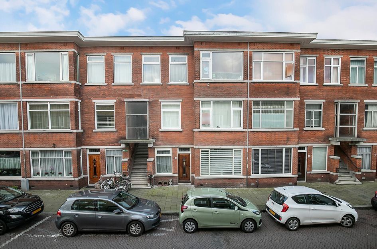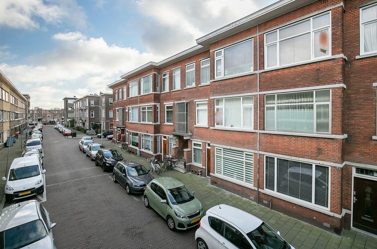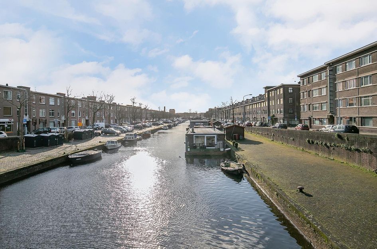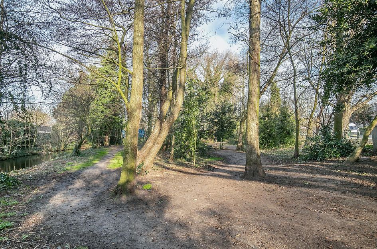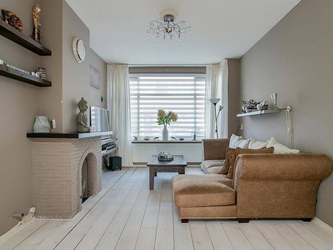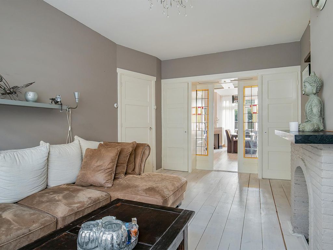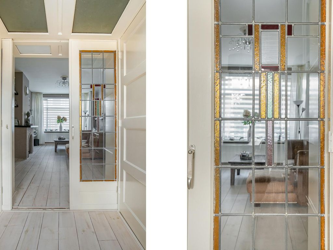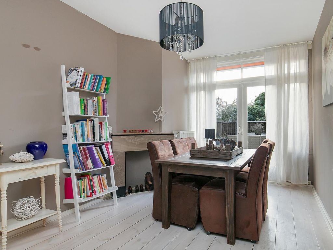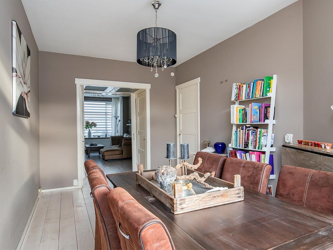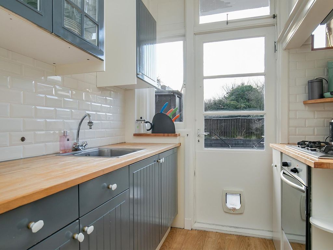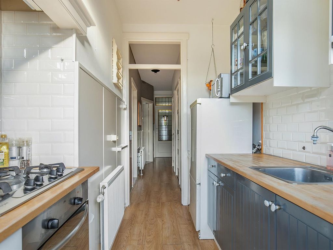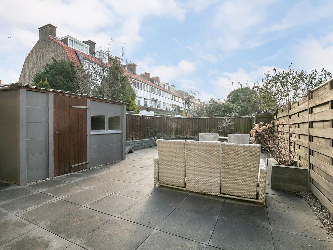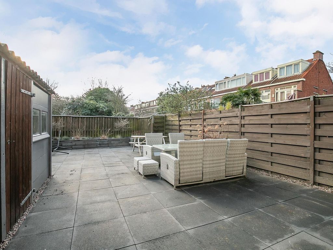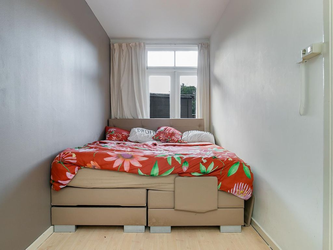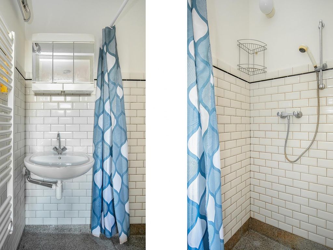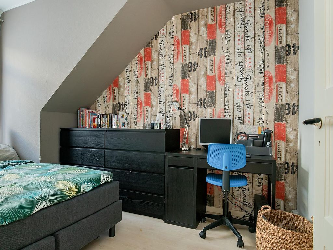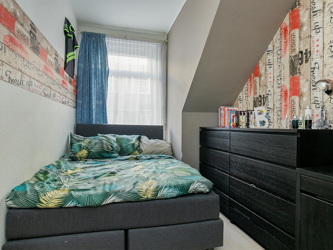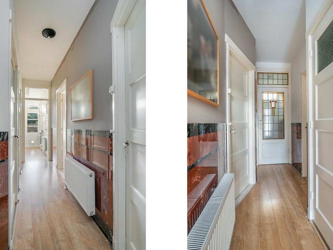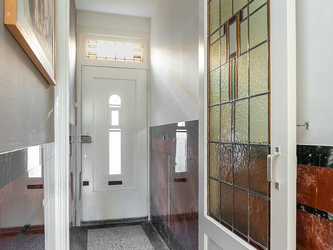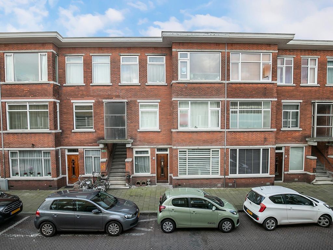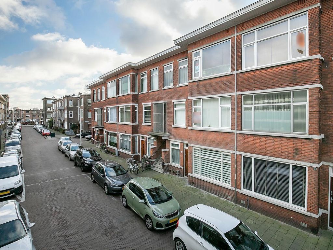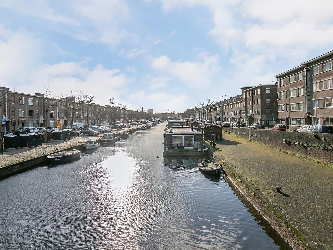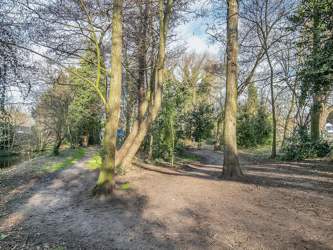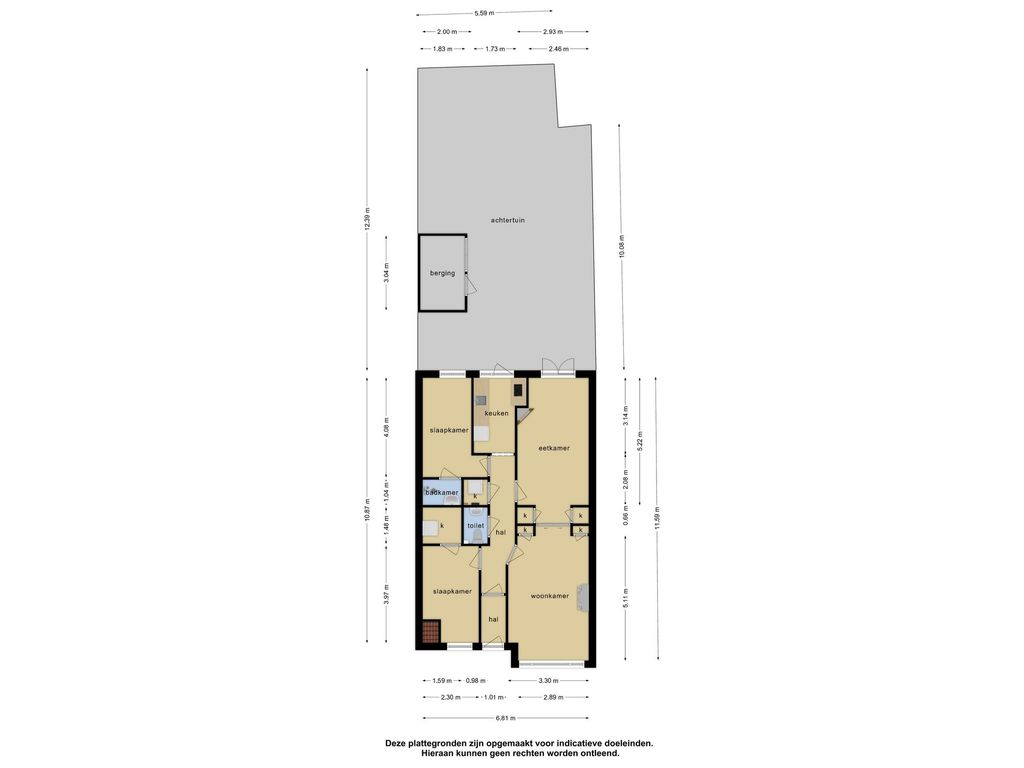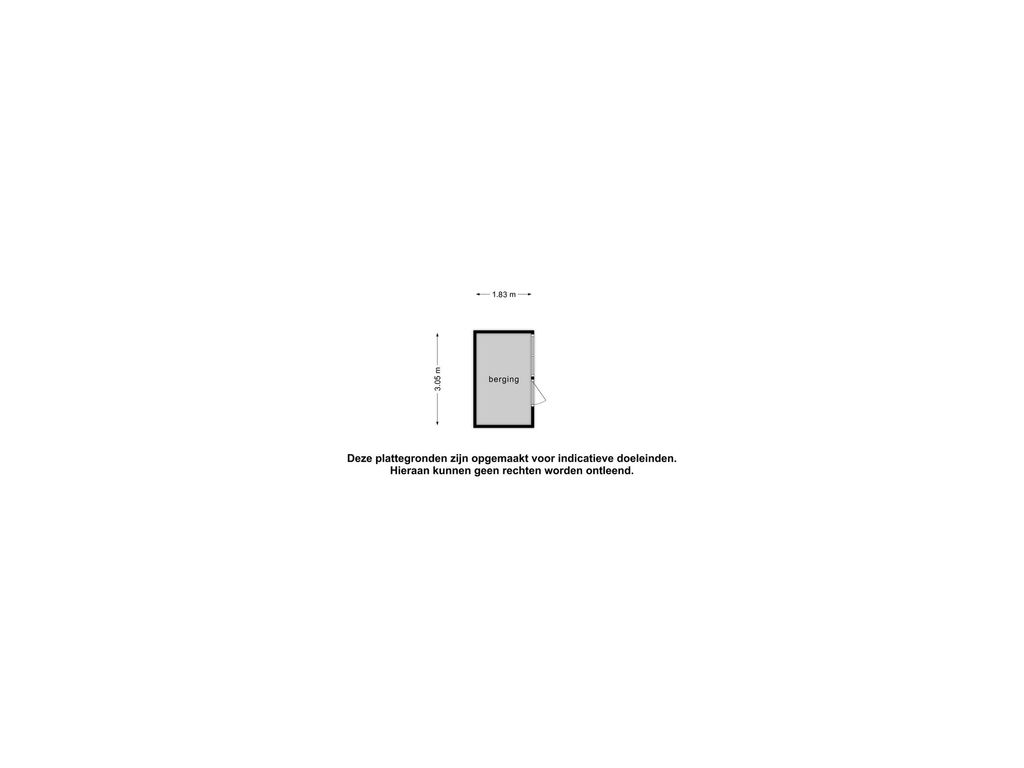English below!
Deze moet je zeker komen bekijken! Ben je op zoek naar een leuke benedenwoning met zonnige achtertuin op het zuidoosten dichtbij het Zuiderpark? Zoek dan niet verder, want wij verkopen de Den Helderstraat 58!
Deze lichte benedenwoning van circa 75 m2 met originele jaren 30 details heeft een ruime woon-/eetkamer met schuifseparatie (met prachtige glas in lood ramen!), vanuit de eetkamer, middels openslaande deuren, toegang tot de riante en zonnige achtertuin op het zuidoosten met afzonderlijke berging, nette keuken met diverse inbouwapparatuur (waaronder oven en 4 pits gasfornuis), twee slaapkamers, badkamer voorzien van douche en wastafel, separaat toilet en meerdere inbouwkasten met voldoende opbergruimte. De woning is gelegen op eigen grond en wordt verwarmd middels een CV-ketel (Intergas, bouwjaar 2009). De vereniging van eigenaars (1/3e aandeel) is actief maandelijkse bijdrage € 75,-, reservefonds, jaarlijkse vergadering en gemeenschappelijke opstalverzekering). Daarnaast is het gunstig gelegen ten opzichte van het openbaar vervoer en de uitvalswegen. Ook het Zuiderpark, strand, de boulevard en recreatieparken zijn in korte tijd bereikbaar. Absoluut een bezichtiging waard!
Indeling:
De woning is te betreden op straatniveau, via de hal heb je toegang tot alle vertrekken. Woonkamer (ca. 5.11 x 3.30 m) met aansluitend de eetkamer (ca. 5.22 x 2.45 m) met toegang tot de ruime achtertuin (ca. 5.59 x 12.39 m) gelegen op het zuidoosten. Een slaapkamer aan de voorzijde (ca. 3.97 x 2.30 m) met inloopkast (ca. 1.59 x 1.48 m) en een slaapkamer aan de achterzijde (ca. 4.08 x 1.83 m) met toegang tot de badkamer (ca. 1.59 x 1.04 m) voorzien van een douche en wastafel, een gesloten keuken (ca. 3.14 x 1.73 m) voorzien van diverse inbouwapparatuur. Apart toilet met fonteintje (ca. 1.48 x 0.98 m)
Bijzonderheden:
- Eigen grond;
- 1/3e aandeel in actieve VVE. Maandelijkse bijdrage € 75,00 (reservefonds, jaarlijkse vergadering en gemeenschappelijke opstalverzekering);
- Benedenwoning;
- 2 slaapkamers;
- Zonnige tuin op het Zuidoosten (met berging);
- Bouwjaar 1939;
- Woonoppervlakte ca. 75 m2, gemeten conform de meetinstructie NEN2580;
- Gunstig gelegen in Leyenburg, dichtbij Zuiderpark en winkelcentrum Leyenburg;
- Voorzien van houten kozijnen met gedeeltelijk dubbel glas, voorzijde dubbel en achterzijde enkel;
- Verwarming middels CV-ketel (Intergas 2009);
- Oplevering in overleg;
- Vanwege het bouwjaar zijn de materialen- en ouderdomsclausule van toepassing;
- Notariskeuze koper, doch in regio Haaglanden.
Deze verkoopbeschrijving is met zorg samengesteld. Alle tekst is echter informatief en bedoeld als uitnodiging om over eventuele aankoop in gesprek te komen. Er kunnen door derden aan deze verkoopbeschrijving geen rechten worden ontleend jegens de makelaar of verkoper.
English;
You should definitely come and see this one! Are you looking for a nice ground floor apartment with a sunny backyard (southeast) close to Zuiderpark? Then stop searching any further, because we have put up for sale the Den Helderstraat 58!
This bright apartment on the ground floor of approximately 75 m2 with original 1930’s details has a spacious living-/dining room with sliding doors (with lovely stained glass windows!), from the dining room, by means of French doors, access to the spacious and sunny backyard on Southeast with a separate storage room, neat kitchen with various built-in appliances (including oven and 4 burner gas stove), two bedrooms, bathroom with shower and sink, separate toilet and several built-in wardrobes with sufficient storage space. The house is located on own ground and is heated by a central boiler (Intergas, built in 2009). The association of owners (1/3rd share) is active with a monthly service costs of € 75, reserve fund, annual meetings and building insurance). In addition, a stone’s throw from Zuiderpark, beach, boulevard, and recreation parks. Definitely worth a visit!
Layout:
Entrance at street level, through the hall you have access to all rooms. Living room (approx. 5.11 x 3.30 m) followed by the dining room (approx. 5.22 x 2.45 m) with access to the spacious backyard (approx. 5.59 x 12.39 m) located on the southeast. A bedroom at the front (approx. 3.97 x 2.30 m) with walk-in closet (approx. 1.59 x 1.48 m) and a bedroom at the rear (approx. 4.08 x 1.83 m) with access to the bathroom (approx. 1.59 x 1.04 m) equipped with a shower and sink, a closed kitchen (approx. 3.14 x 1.73 m) with various built-in appliances. Separate toilet with hand basin (approx. 1.48 x 0.98 m)
Particularities:
- Own ground;
- 1/3rd share in active VVE. Monthly service costs € 75.00 (reserve fund, annual meetings and building insurance);
- Ground floor apartment;
- 2 bedrooms;
- Sunny garden on Southeast (with storage);
- Year of construction 1939;
- Volume approx. 75 m2, measured in accordance with the measurement instruction NEN2580;
- A stone’s throw from Zuiderpark and Leyenburg shopping center;
- Equipped with wooden frames with partial double-glazing, double at the front and single at the rear;
- Heating through central heating boiler (Intergas 2009);
- Delivery in consultation;
- Due to the year of construction, the materials and age clause apply;
- Buyer's choice of notary, but in the Haaglanden region.
This sales description has been compiled with care. However, all text is informative and intended as an invitation to discuss a possible purchase. No rights can be derived from this sales description by third parties against the broker or seller.

