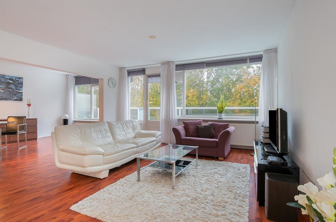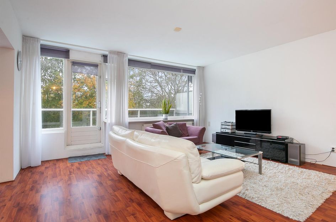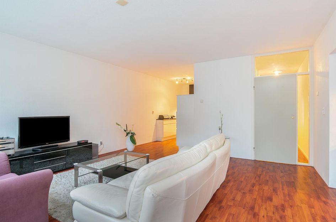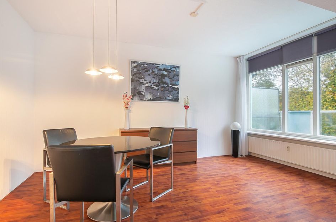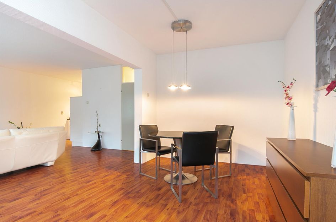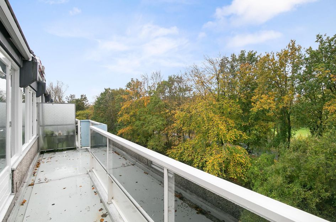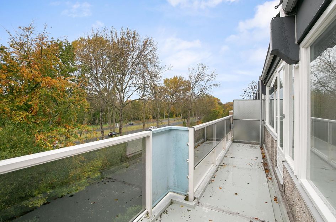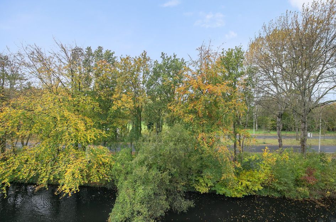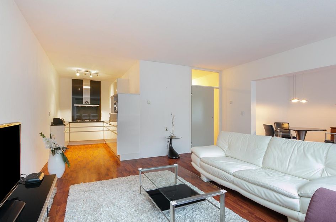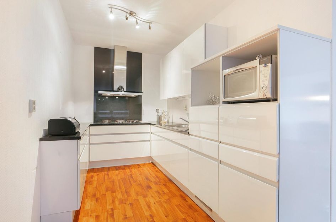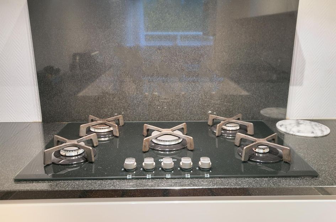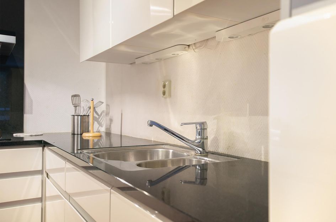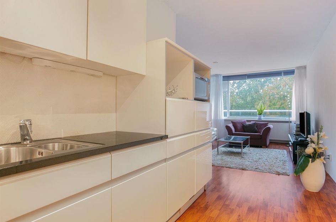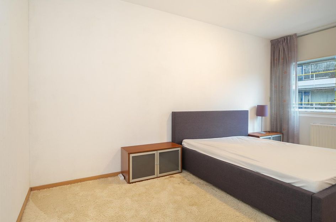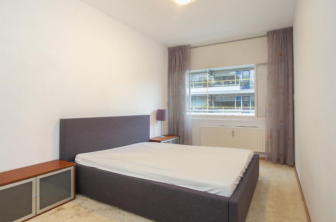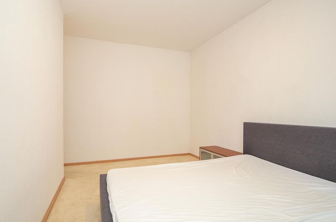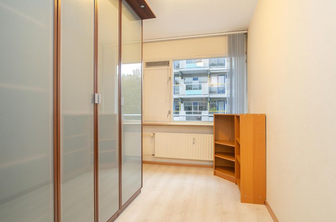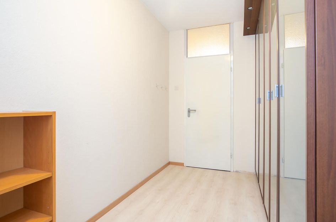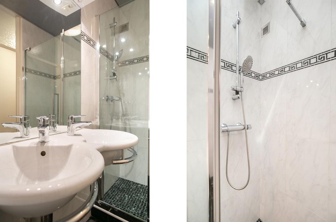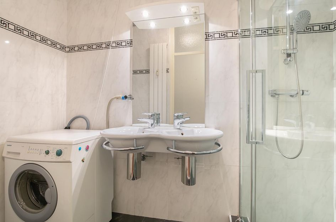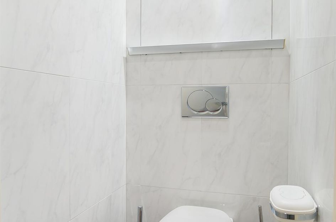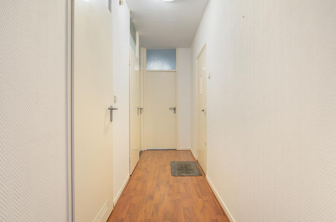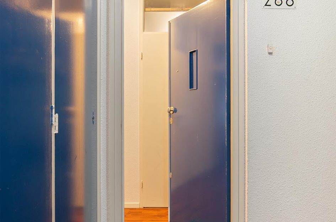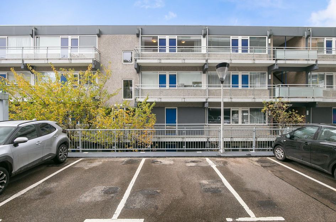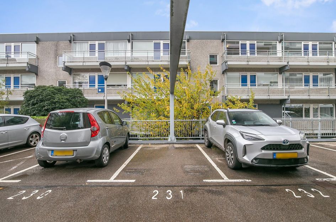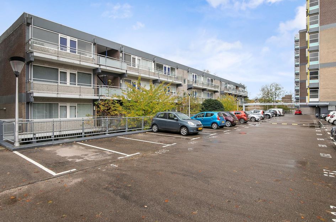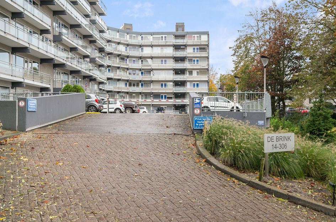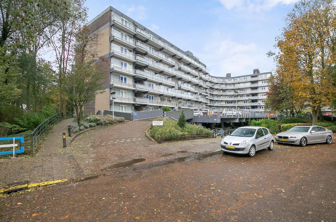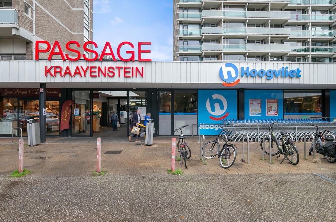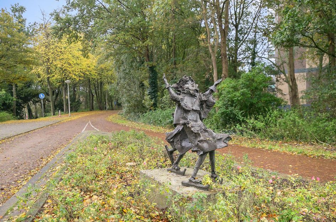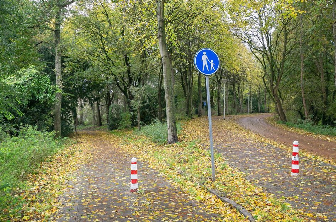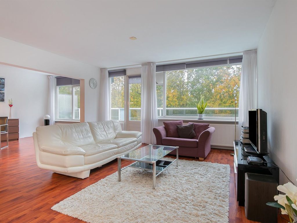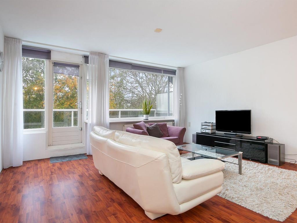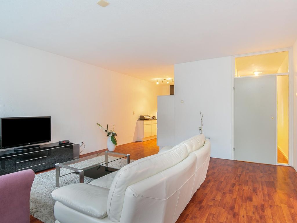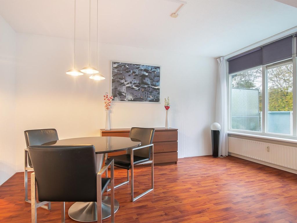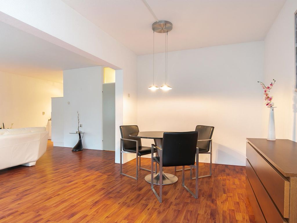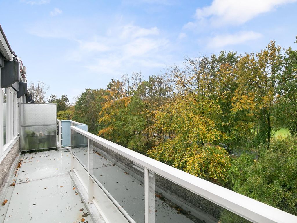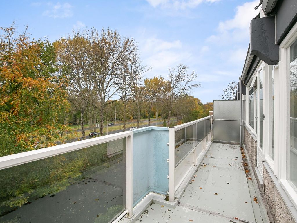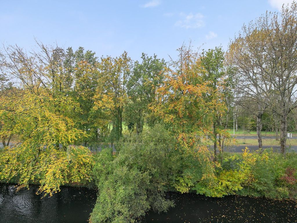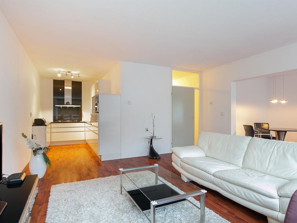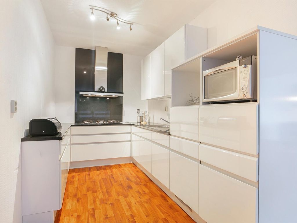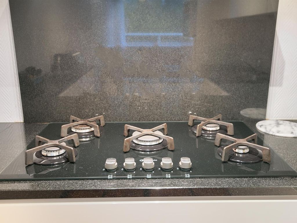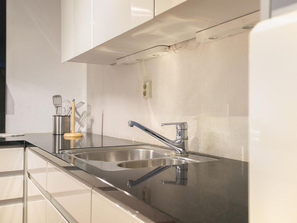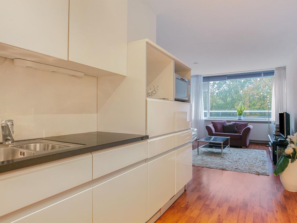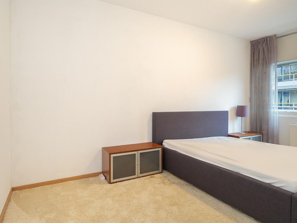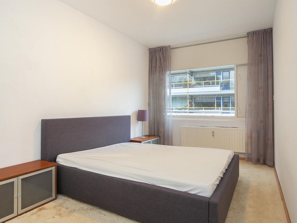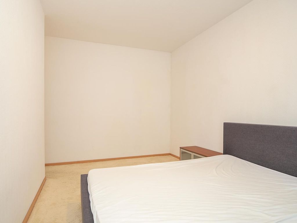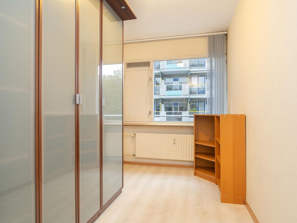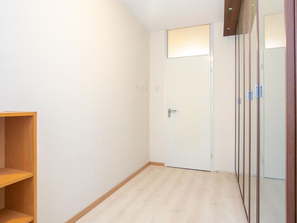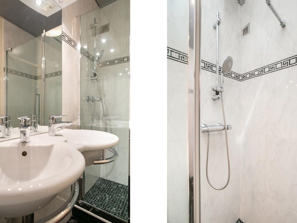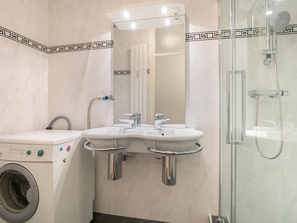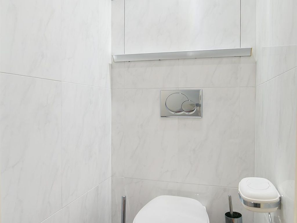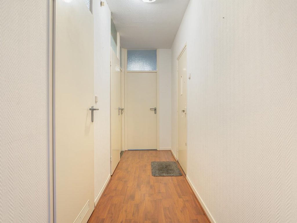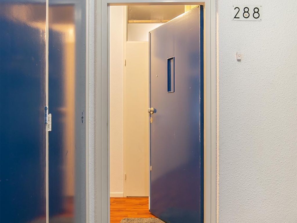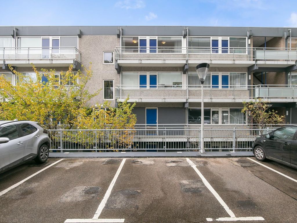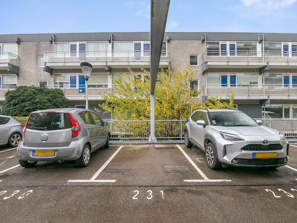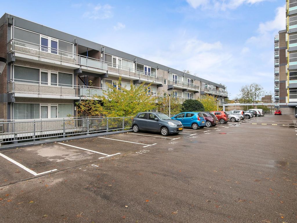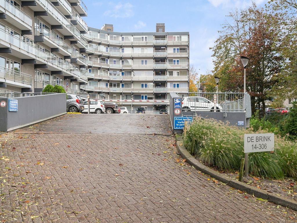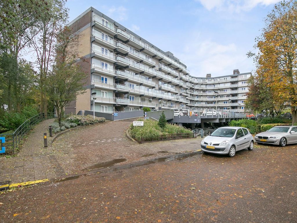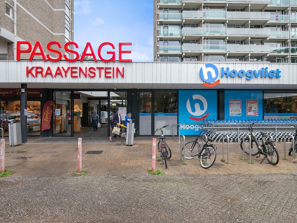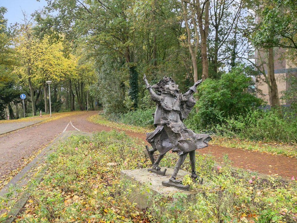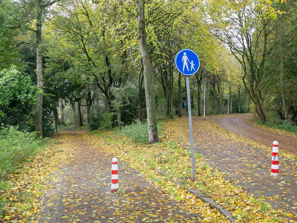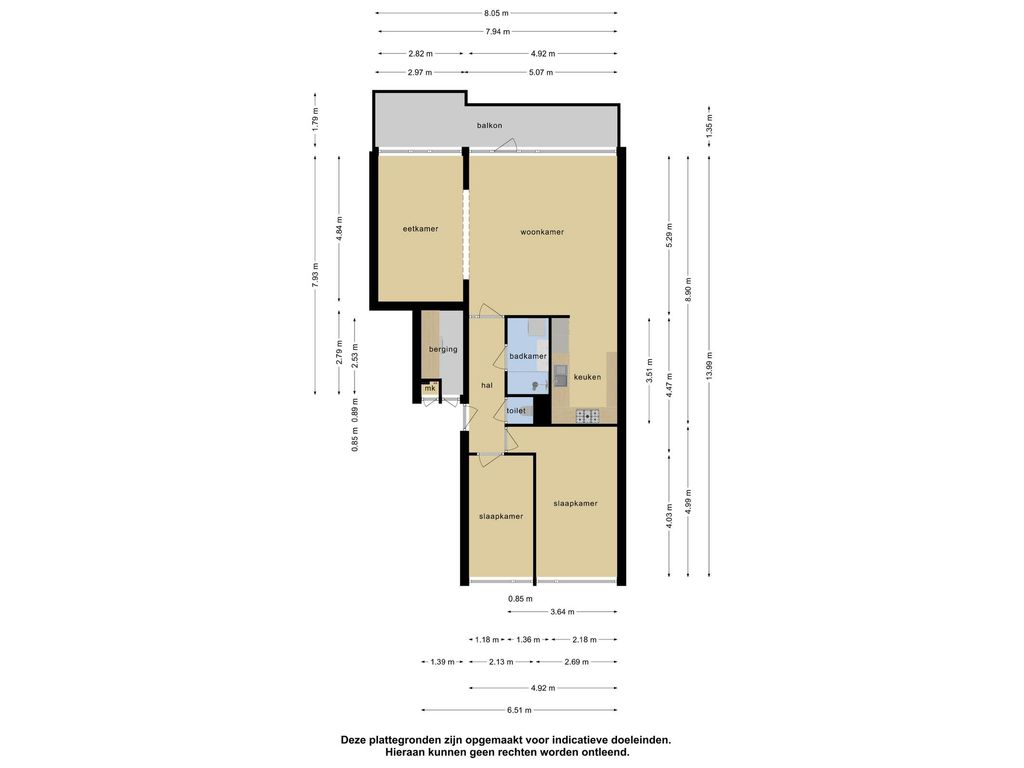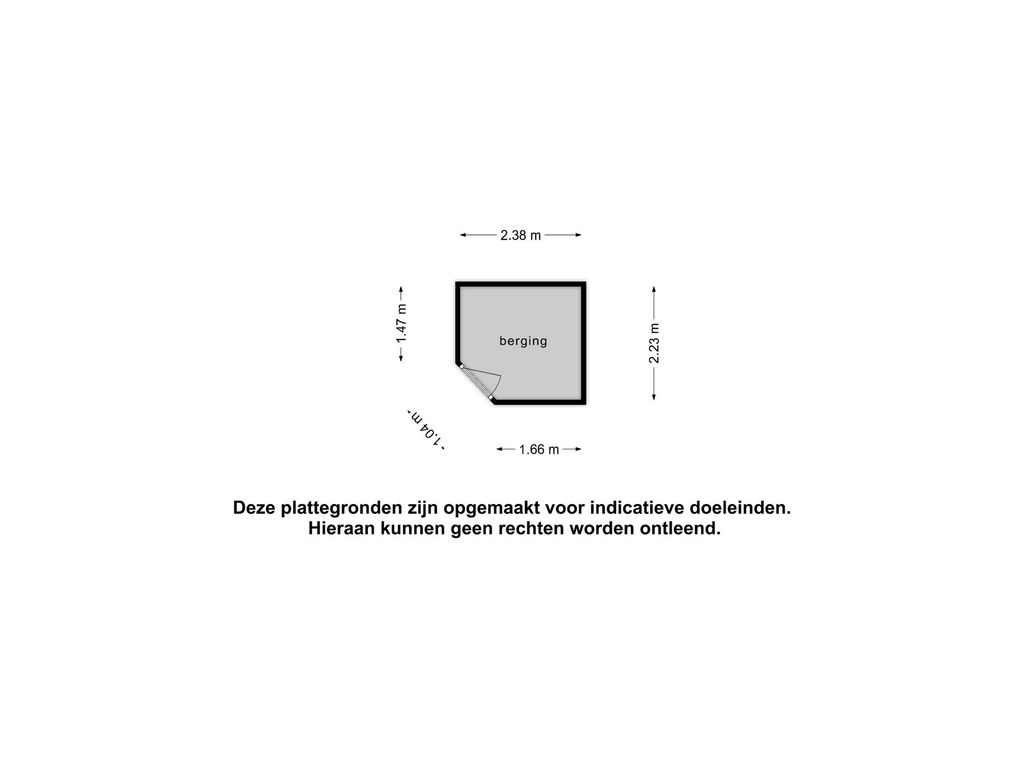English below!
Dit vierkamer TOP-appartement met riant balkon gelegen op het zuidwesten kan van jou zijn! Nard, onze vloggende makelaar, neemt je weer mee voor een kijkje. Gelegen in de wijk Kraayenstein, met vrij uitzicht over natuurgebied Madestein en op loopafstand van winkelcentrum ‘Kraayenstein’ en diverse openbaar vervoervoorzieningen, hebben wij te koop De Brink 288. Dit appartement is gelegen op de bovenste verdieping, heeft een ruime woonkamer met aangrenzende eetkamer en halfopen moderne keuken voorzien van ingebouwde koelkast, vrieskast, vijf-pits gaskookplaat en afzuigkap. Verder heeft het appartement 2 goede slaapkamers, een nette badkamer met douche, dubbele wastafel en een wasmachineaansluiting en een apart toilet. Via het portiek is er naast het appartement een bergruimte voorzien van extra keukenblok en heeft het nog een aparte berging op de begane grond en een eigen parkeerplaats voor de deur. Het appartement is gelegen op erfpachtgrond (eeuwigdurend uitgegeven en de canon is afgekocht), is volledig voorzien van houten kozijnen met dubbelglas, wordt verwarmd middels blokverwarming, warm water middels een centrale voorziening en heeft een energielabel D. Het is onderdeel van een actieve VvE (aandeel: 83/10069e appartement en 1/129e parkeerplaats) met een maandelijkse bijdrage € 203,69 (appartement), € 72,72 (voorschot stookkosten) en een jaarlijkse bijdrage € 197,49 (parkeerplaats). Absoluut een bezichtiging waard!
Indeling:
Begane grond:
Centrale entree met brievenbussen en trappenhuis. Toegang tot aparte berging (ca. 2.38/1.66 m x 2.23/1.47 m).
Eerste verdieping:
Parkeerplaats op parkeerdek, trap naar derde verdieping
Derde verdieping:
Hal met toegang tot alle vertrekken, ruime woonkamer (ca. 5.29 m x 4.92 m) met aansluitend de eetkamer (ca. 4.84 m x 2.82 m), via woonkamer toegang tot riant balkon (ca. 8.05 m x 1.79/1.35 m) gelegen op het zuidwesten en een halfopen moderne keuken (ca. 3.51 m x 2.18 m) voorzien van ingebouwde koelkast, vrieskast, vijf-pits gaskookplaat en afzuigkap. Nette badkamer (ca. 2.53 m x 1.36 m) met douche, dubbele wastafel en een wasmachineaansluiting, apart toilet en twee slaapkamers (resp. 4.99 m x 3.64/2.69 m en 4.03 m x 2.13 m). Via het portiek toegang tot meterkast en bergruimte (ca. 2.79 m x 1.39 m) voorzien van extra keukenblok.
Bijzonderheden:
- Gelegen op erfpachtgrond (eeuwigdurend uitgegeven en canon is afgekocht);
- 83/10069e (appartement) en 1/129e (parkeerplaats) aandeel in actieve VVE. Maandelijkse bijdrage € 203,69 (appartement), vanaf 1 januari 2024 € 209,23 en jaarlijkse bijdrage € 197,49 (parkeerplaats) (reservefonds, jaarlijkse vergadering, collectieve opstalverzekering en MJOP);
- Portiekflat, appartement op de bovenste verdieping;
- Bouwjaar 1977;
- 2 slaapkamers;
- Woonoppervlakte ca. 84 m2, gemeten conform de meetinstructie NEN2580;
- Zonnig balkon ca. 12 m2 op het zuidwesten;
- Inpandige bergingen ca. 4 m2 en 5 m2;
- Gunstig gelegen in Kraayenstein, op loopafstand van winkelcentrum ‘Kraayenstein’ en diverse openbaar vervoervoorzieningen;
- Volledig voorzien van houten kozijnen met dubbelglas;
- Verwarming middels blokverwarming, voorschot stookkosten €72,72 per maand);
- Warm water middels centrale voorziening;
- Energielabel D;
- Oplevering in overleg;
- Vanwege het bouwjaar zijn de materialen- en ouderdomsclausule van toepassing;
- De verkoper heeft de woning niet recent zelf bewoond, daarom is de niet bewoningsclausule van toepassing;
- Notariskeuze koper, doch in regio Haaglanden
Deze verkoopbeschrijving is met zorg samengesteld. Alle tekst is echter informatief en bedoeld als uitnodiging om over eventuele aankoop in gesprek te komen. Er kunnen door derden aan deze verkoopbeschrijving geen rechten worden ontleend jegens de makelaar of verkoper.
English!
This four-room TOP flat with spacious balcony located on the southwest can be yours! Nard, our vlogging agent, takes you back for a viewing. Located in the Kraayenstein district, with unobstructed views over Madestein nature reserve and within walking distance of shopping centre 'Kraayenstein' and various public transport facilities, we have for sale De Brink 288. This flat is located on the top floor, has a spacious living room with adjoining dining room and semi-open modern kitchen with built-in fridge, freezer, five-burner gas hob and extractor. Furthermore, the apartment has 2 good bedrooms, a neat bathroom with shower, double sink and washing machine connection and a separate toilet. Through the porch there is a storage room next to the flat equipped with extra kitchenette and has another separate storage room on the ground floor and a private parking space in front of the door. The flat is located on leasehold land (issued in perpetuity and the canon is bought off), is fully equipped with wooden window frames with double glazing, is heated by block heating, hot water through a central supply and has an energy label D. It is part of an active VvE (share: 83/10069th flat and 1/129th parking place) with a monthly contribution € 203,69 (flat), € 72,72 (advance heating costs) and an annual contribution € 197,49 (parking place). Absolutely worth a viewing!
Layout:
Ground floor:
Central entrance with mailboxes and staircase. Access to separate storage room (approx. 2.38/1.66 m x 2.23/1.47 m).
First floor:
Parking on parking deck, stairs to third floor
Third floor:
Hallway with access to all rooms, spacious living room (approx. 5.29 m x 4.92 m) with adjacent dining room (approx. 4.84 m x 2.82 m), through living room access to spacious balcony (approx. 8.05 m x 1.79/1.35 m) located on the south-west and half-open modern kitchen (approx. 3.51 m x 2.18 m) equipped with built-in fridge, freezer, five-burner gas hob and extractor. Neat bathroom (approx. 2.53 m x 1.36 m) with shower, double sink and washing machine connection, separate toilet and two bedrooms (resp. 4.99 m x 3.64/2.69 m and 4.03 m x 2.13 m). Via the porch access to meter cupboard and storage room (approx. 2.79 m x 1.39 m) with extra kitchen unit.
Details:
- Located on leasehold land (issued in perpetuity and canon is paid off);
- 83/10069th (flat) and 1/129th (parking place) share in active VVE. Monthly contribution € 203.69 (flat) and annual contribution € 197.49 (parking space) (reserve fund, annual meeting, collective building insurance and MJOP);
- Porch flat, top floor flat;
- Built in 1977;
- 2 bedrooms;
- Living area approx. 84 m2, measured in accordance with measurement instruction NEN2580;
- Sunny balcony approx 12 m2 on the southwest;
- Storage rooms approx 4 m2 and 5 m2;
- Conveniently located in Kraayenstein, within walking distance of shopping centre 'Kraayenstein' and various public transport facilities;
- Fully equipped with wooden window frames with double glazing;
- Heating through block heating, advance heating costs € 72,72 per month);
- Hot water through central supply;
- Energy label D;
- Delivery in consultation;
- Because of the construction year, the materials and age clause applies;
- The seller has not recently lived in the house, therefore the non-occupancy clause applies;
- Buyer's choice of notary, but in the Haaglanden region
This sales description has been compiled with care. However, all text is informative and intended as an invitation to discuss a possible purchase. Third parties cannot derive any rights from this sales description in respect of the estate agent or seller.

