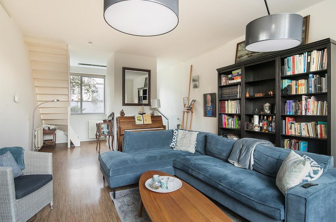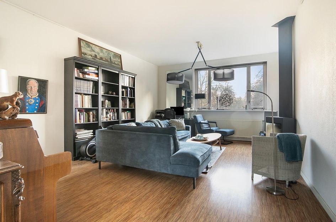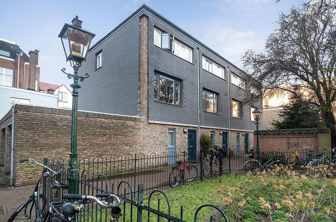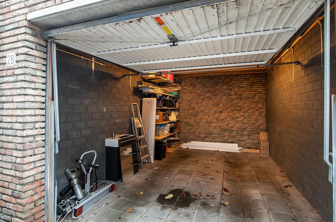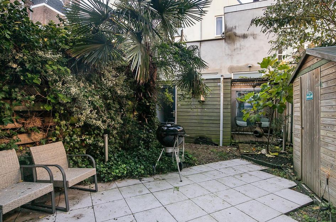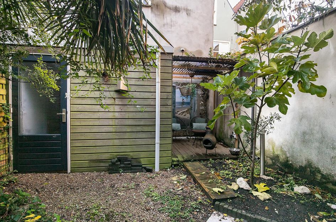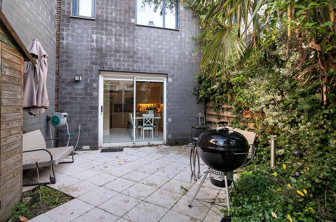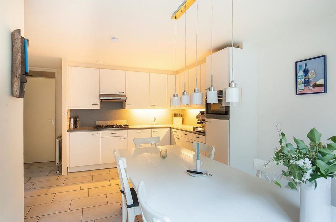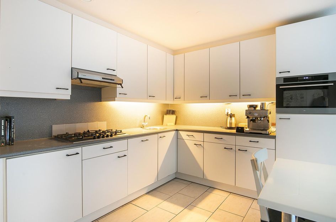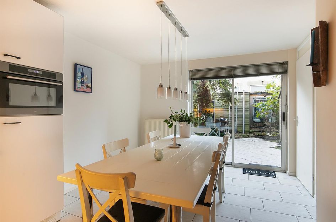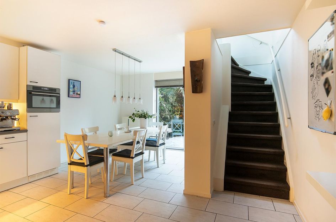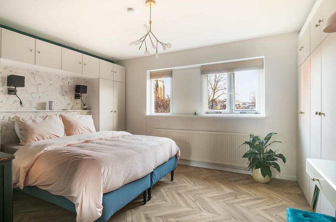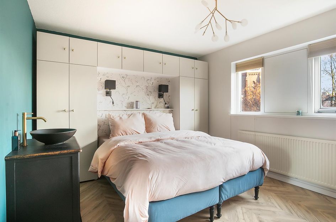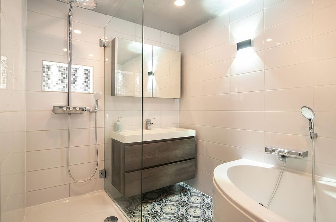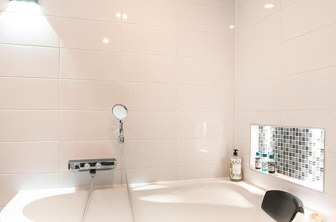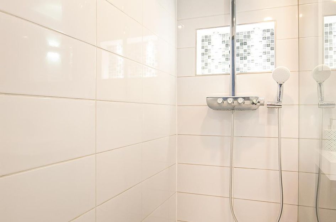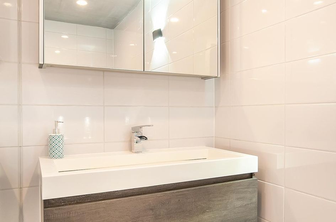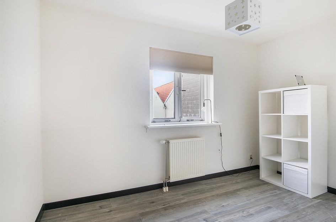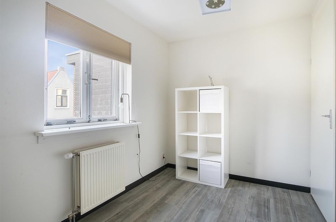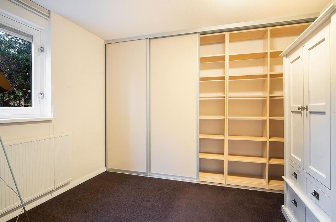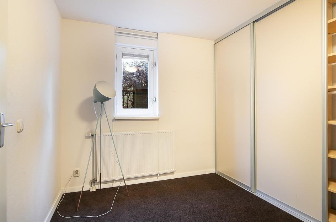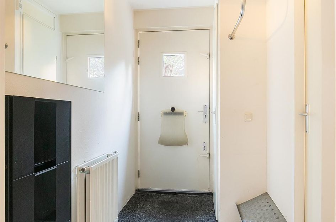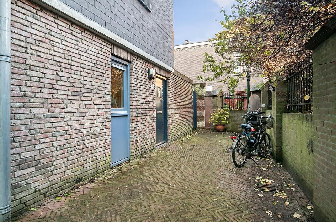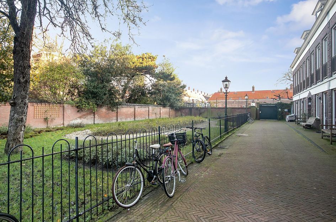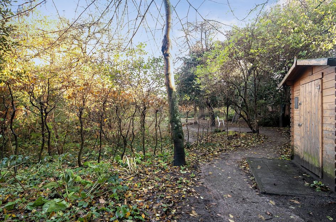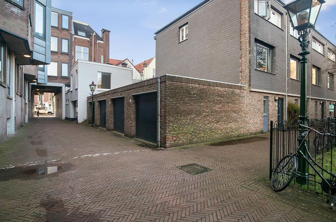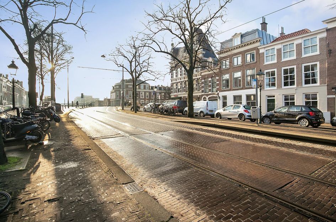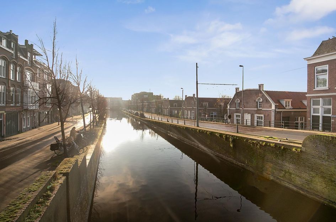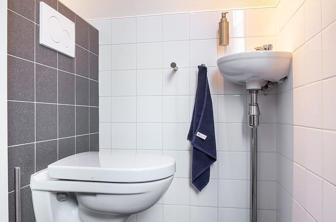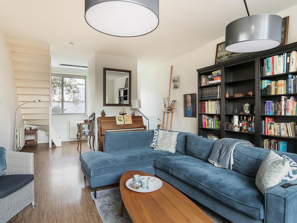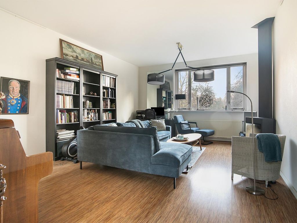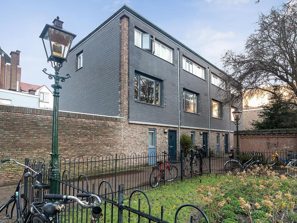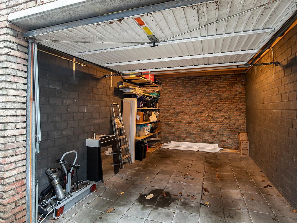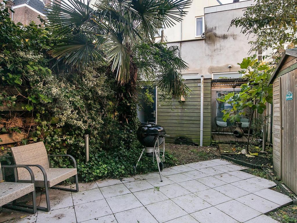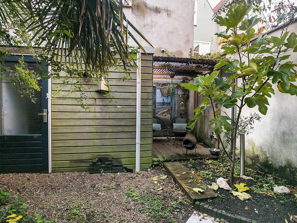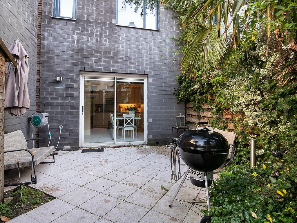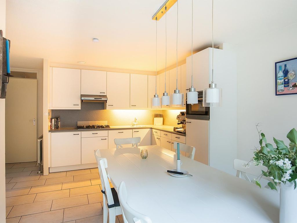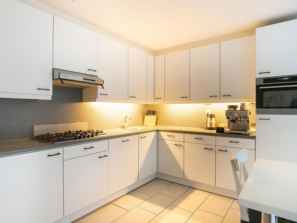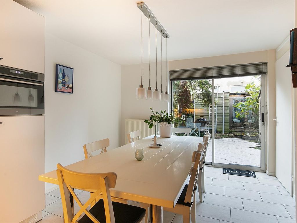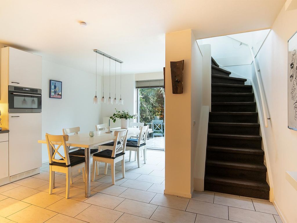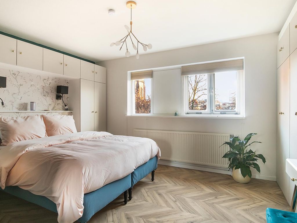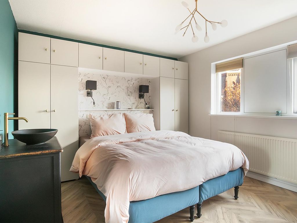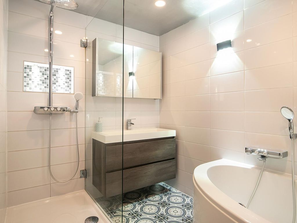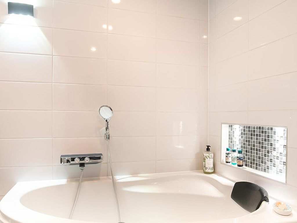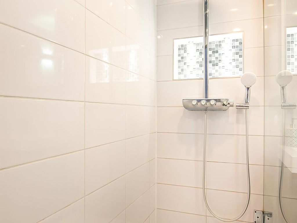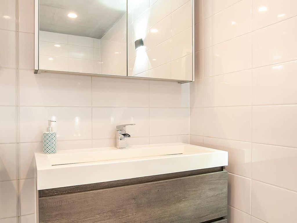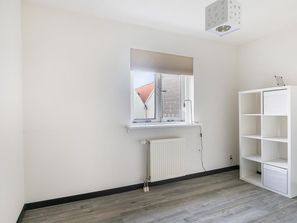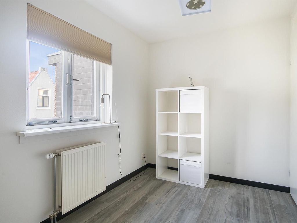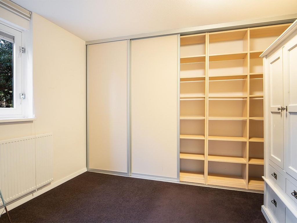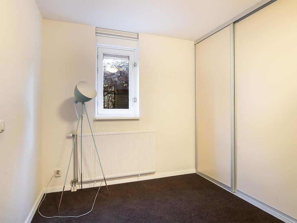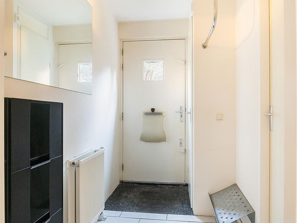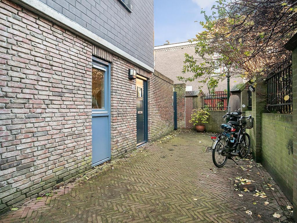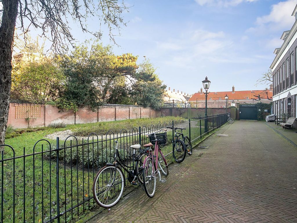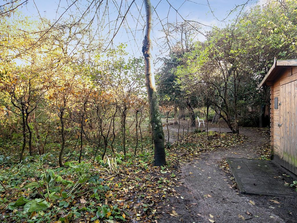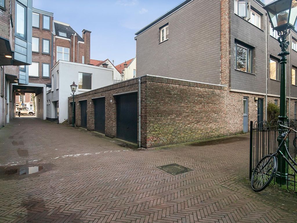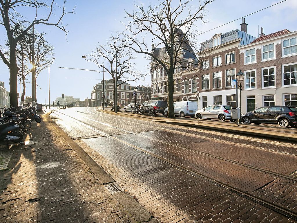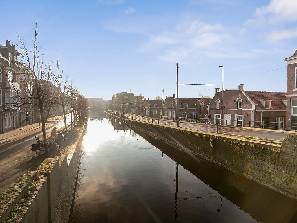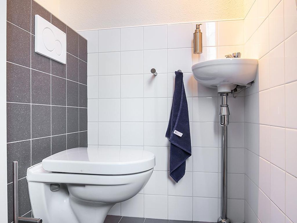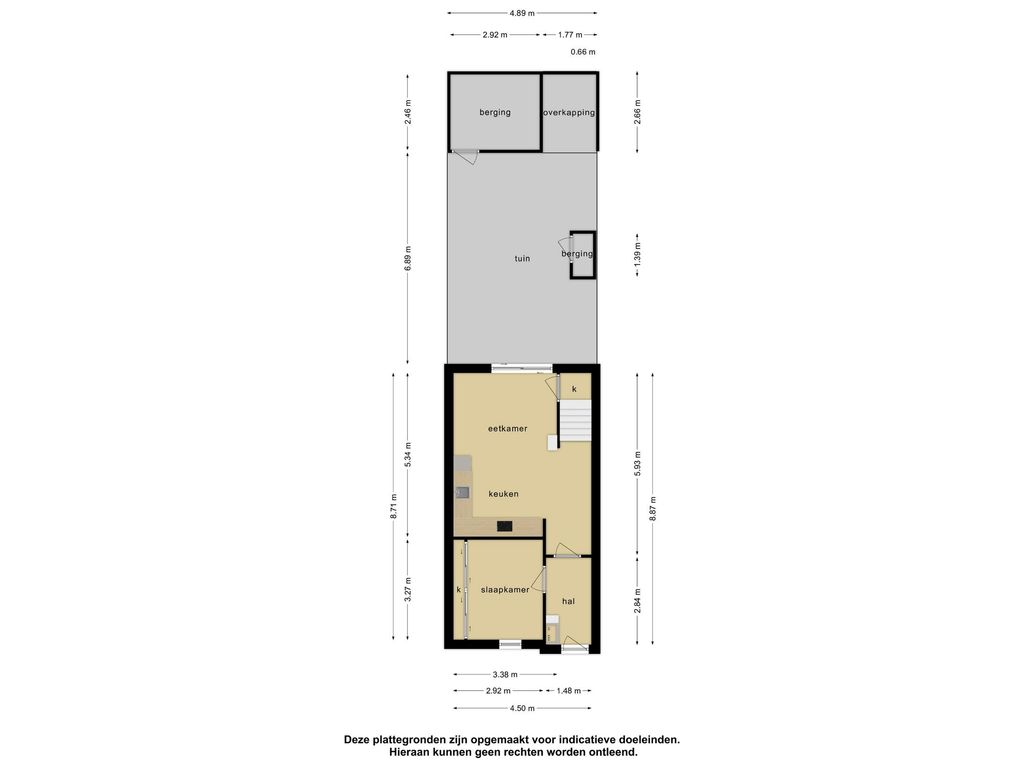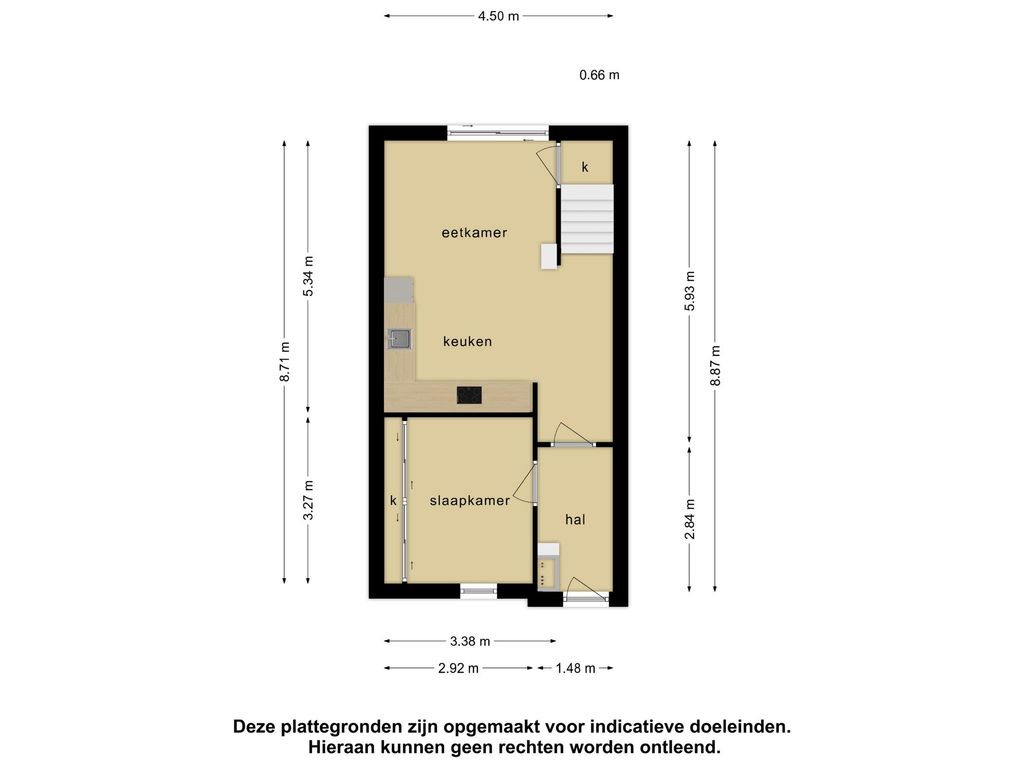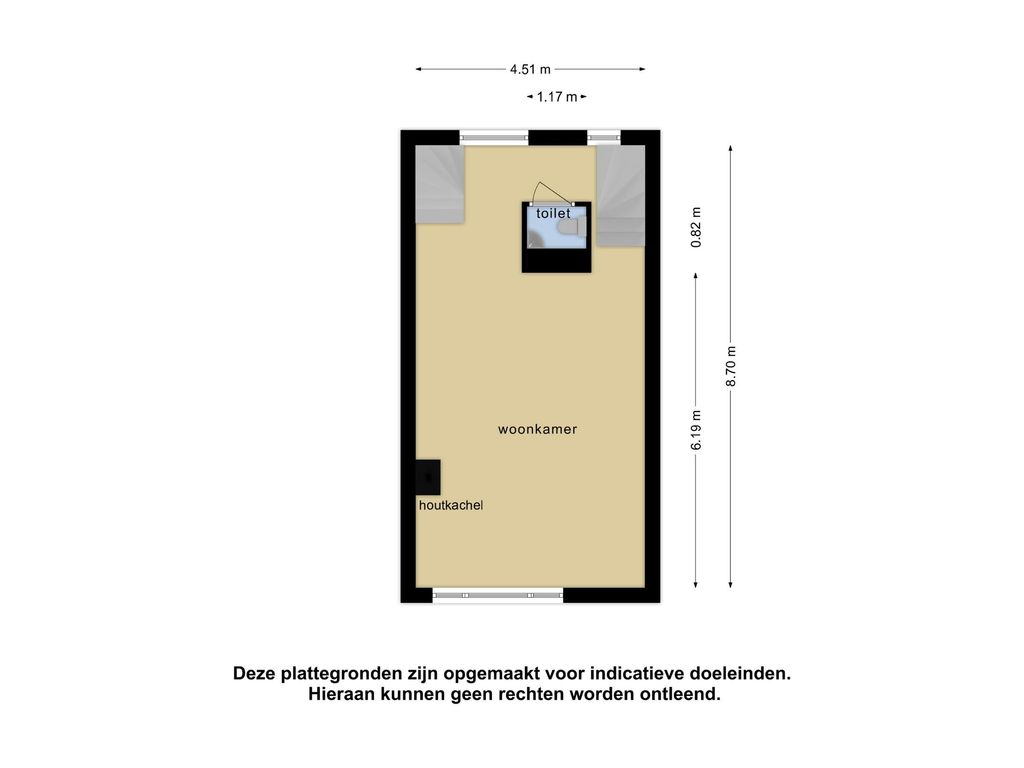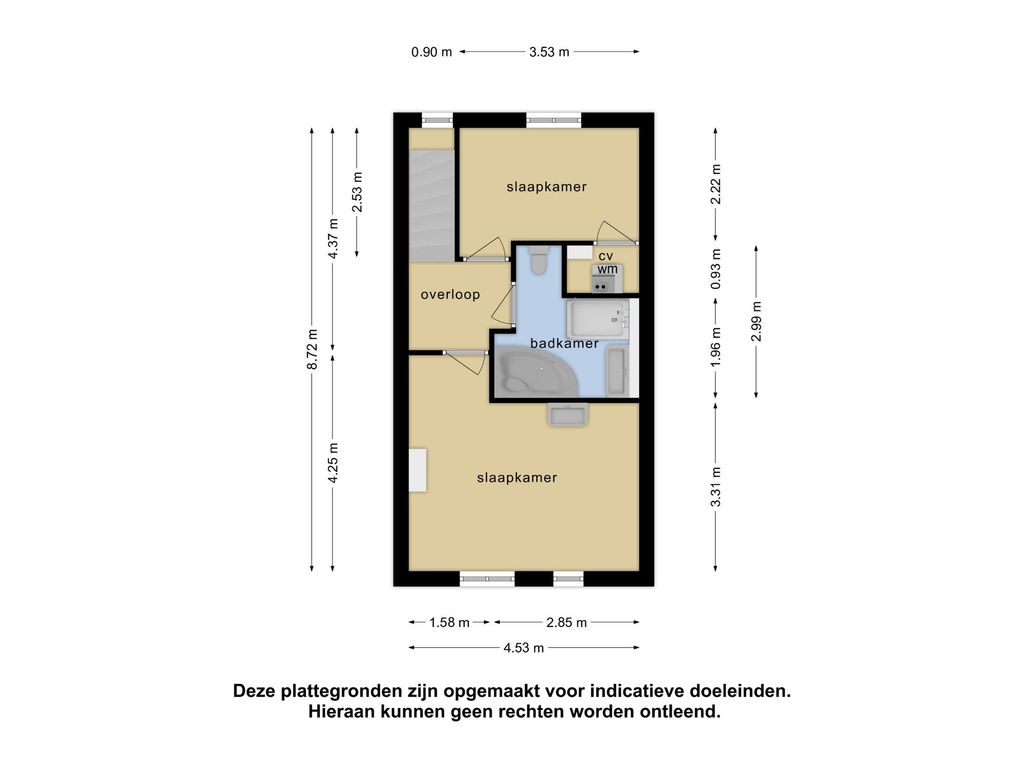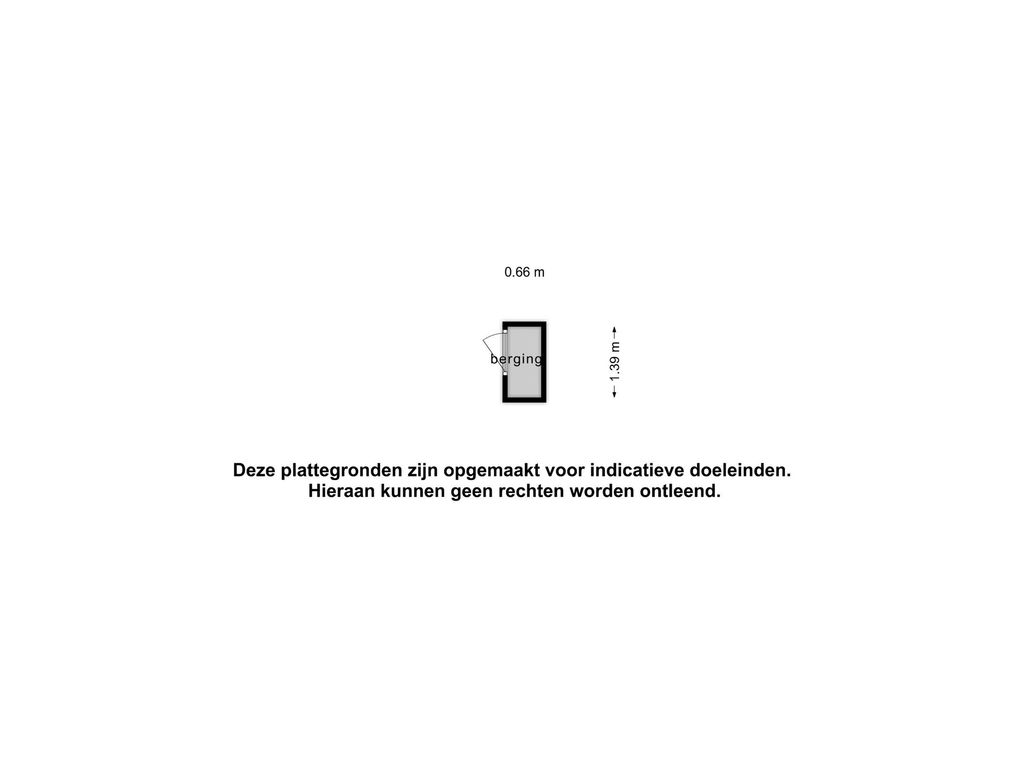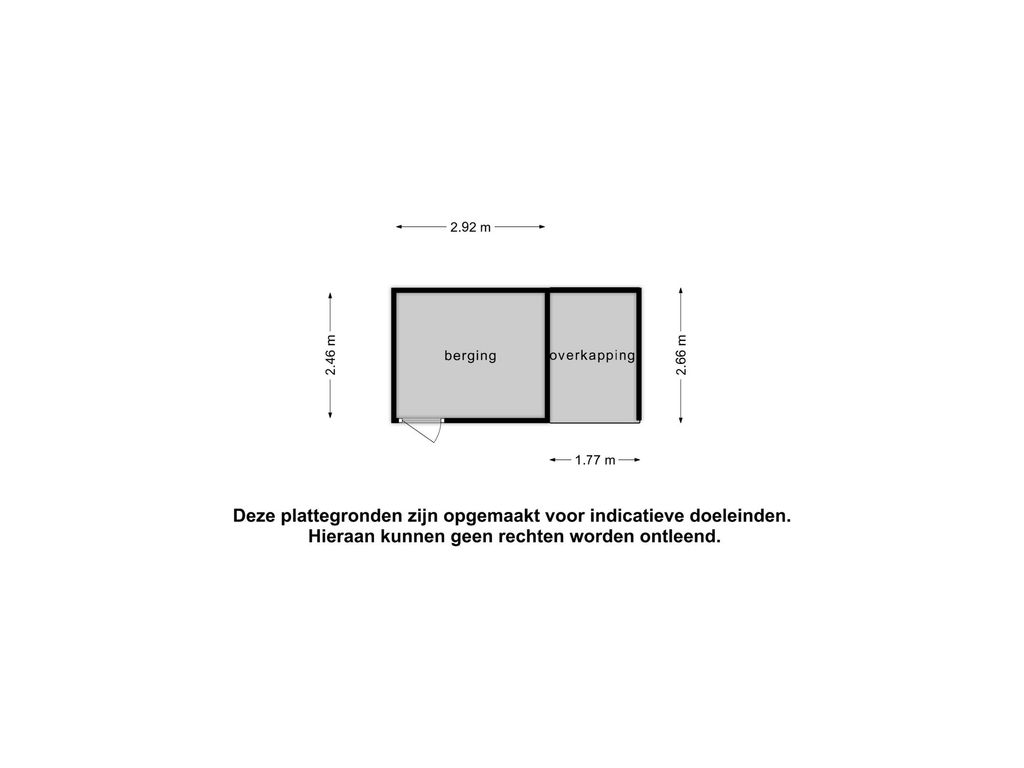English below!
Gelegen midden in het centrum, verscholen achter de Brouwersgracht, in een kindvriendelijk hofje hebben wij te koop, Brouwersgracht 28G, een ruime (ca. 118 m2) tussenwoning (en garage!) met vrij uitzicht op de kloostertuin. De woning is voorzien van een logeer/studeerkamer en riante woonkeuken (voorzien van 5-pits gaskookplaat, koelkast, vaatwasmachine, oven en afzuigkap) op de begane grond met toegang tot de zonnige tuin (gelegen op het zuidwesten) met berging, een lichte en royale woonkamer met prachtig uitzicht op de Kloostertuin en is voorzien van een sfeervolle houtkachel en een separaat toilet op de eerste verdieping en twee ruime slaapkamers en een luxe en moderne badkamer (voorzien van inloopdouche, ligbad, wastafelmeubel en een toilet) op de tweede verdieping. Het is volledig voorzien van houten kozijnen met dubbelglas (m.u.v. de aluminium schuifpui met dubbelglas), wordt verwarmd middels CV-ketel (Intergas, bouwjaar 2015), heeft een energielabel B en is gelegen op erfpachtgrond (eeuwigdurend uitgegeven en canon is afgekocht). Absoluut een bezichtiging waard!
Indeling:
Entree woning via het hofje, hal (ca. 2.84 m x 1.48 m) met meterkast, logeer/studeerkamer (ca. 3.38 m x 3.27 m), riante woonkeuken (ca. 5.34 m x 4.50 m) voorzien van 5-pits gaskookplaat, koelkast, vaatwasmachine, oven en afzuigkap met toegang tot de zonnige achtertuin (ca. 6.89 m x 4.89 m) gelegen op het zuidwesten met berging en overkapping. Trap naar de eerste verdieping, de royale woonkamer (ca. 8.70 m x 4.51 m) heeft grote ramen met prachtig uitzicht op de Kloostertuin, is voorzien van een sfeervolle houtkachel en een separaat toilet. Trap naar de tweede verdieping, overloop met toegang tot alle vertrekken, hoofdslaapkamer (ca. 4.53 m x 3.31 m) met inbouwkast en wastafelmeubel, luxe en moderne badkamer voorzien van inloopdouche, ligbad, wastafelmeubel en een toilet) en een slaapkamer (ca. 3.53 x m 2.22 m) voorzien van vaste kast met wasmachine aansluiting en opstelplaats CV-ketel (Intergas, bouwjaar 2015).
Binnen het hofje een separate garage (in de vraagprijs inbegrepen) van circa 4.97/5.03 m x 3.30 m voorzien van elektra.
Bijzonderheden:
- Gelegen op erfpachtgrond (eeuwigdurend uitgegeven en canon is afgekocht);
- Hofjes(tussen)woning met separate garage;
- Bouwjaar 1998;
- Beschermd stadsgezicht, [RIJKS BSG CENTRUM];
- 3 slaapkamers;
- Woonoppervlakte ca. 118 m2; gemeten conform de meetinstructie NEN2580;
- Garage ca. 17 m2;
- Achtertuin gelegen op het zuidwesten;
- Gunstig gelegen in het centrum met al haar voorzieningen zoals winkels, restaurants en openbaar vervoer en rustige ligging binnen het hofje tegenover Kloostertuin;
- Volledig voorzien van houten kozijnen met dubbelglas (m.u.v. de aluminium schuifpui met dubbelglas);
- Verwarming middels CV-ketel (Intergas, bouwjaar 2015);
- Energielabel B;
- Oplevering in overleg;
- Vanwege het bouwjaar zijn de materialen- en ouderdomsclausule van toepassing;
- Notariskeuze koper, doch in regio Haaglanden.
Deze verkoopbeschrijving is met zorg samengesteld. Alle tekst is echter informatief en bedoeld als uitnodiging om over eventuele aankoop in gesprek te komen. Er kunnen door derden aan deze verkoopbeschrijving geen rechten worden ontleend jegens de makelaar of verkoper.
English!
Located right in the center, hidden behind the Brouwersgracht, in a child-friendly courtyard, we have for sale, Brouwersgracht 28G, a spacious (approx. 118 m2) house (and garage!) with unobstructed views of the convent garden. The house has a guest/study room and spacious kitchen (equipped with 5-burner gas hob, fridge, dishwasher, oven and hood) on the ground floor with access to the sunny garden (facing southwest) with storage, a bright and spacious living room with beautiful views of the Kloostertuin and is equipped with a cozy wood stove and a separate toilet on the 1st floor and two spacious bedrooms and a luxurious and modern bathroom (equipped with walk-in shower, bathtub, washbasin and a toilet) on the 2nd floor. It is fully equipped with wooden frames with double glazing (except the aluminum sliding doors with double glazing), is heated by central heating boiler (Intergas, built in 2015), has an energy label B and is located on leasehold land (issued in perpetuity and canon is bought off). Definitely worth a visit!
Layout:
Entrance house through the courtyard, hall (approx. 2.84 m x 1.48 m) with meter cupboard, guest/study room (approx. 3.38 m x 3.27 m), spacious living kitchen (approx. 5.34 m x 4.50 m) equipped with 5-burner gas hob, refrigerator, dishwasher, oven and extractor hood with access to the sunny backyard (approx. 6.89 m x 4.89 m) located on the southwest with storage room and canopy. Stairs to the 1st floor, the spacious living room (approx. 8.70 m x 4.51 m) has large windows with beautiful views of the Monastery Garden, has a cozy wood stove and a separate toilet. Stairs to the second floor, landing with access to all rooms, master bedroom (approx. 4.53 m x 3.31 m) with fitted wardrobe and washbasin, luxurious and modern bathroom equipped with walk-in shower, bathtub, washbasin and a toilet) and a bedroom (approx. 3.53 x m 2.22 m) with closet with washing machine connection and central heating boiler (Intergas, built 2015).
Within the courtyard a separate garage (included in the asking price) of approx. 4.97/5.03 m x 3.30 m equipped with electricity.
Details:
- Located on leasehold land (issued in perpetuity and canon is paid off);
- Courtyard (between) house with separate garage;
- Built in 1998;
- Protected cityscape, [RIJKS BSG CENTRUM];
- 3 bedrooms;
- Living area approx 118 m2; measured according to the NEN2580 measurement instruction;
- Garage approx 17 m2;
- Backyard located on the southwest;
- Conveniently located in the center with all its amenities such as stores, restaurants and public transport and quiet location within the courtyard opposite Monastery Garden;
- Fully equipped with wooden frames with double glazing (except the aluminum sliding doors with double glazing);
- Heating by central heating boiler (Intergas, built in 2015);
- Energy label B;
- Delivery in consultation;
- Because of the year of construction, the materials and age clause applies;
- Notary buyer's choice, but in the Haaglanden region.
This sales description is composed with care. However, all text is informative and intended as an invitation to discuss a possible purchase. No rights can be derived by third parties from this sales description towards the broker or seller.

