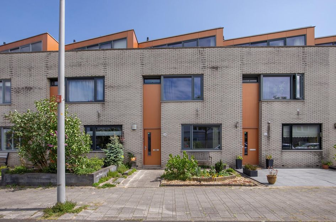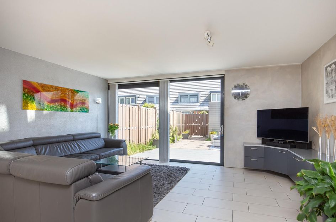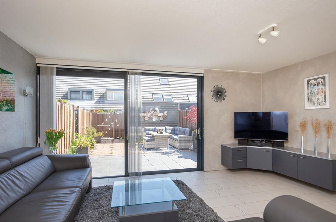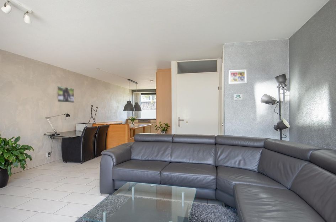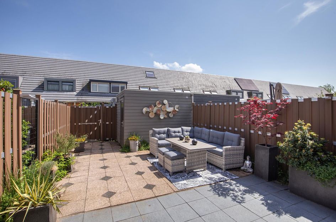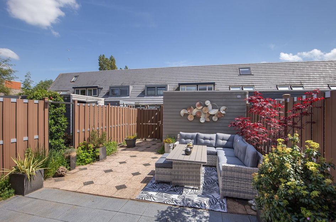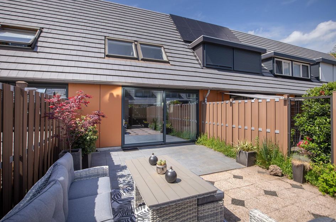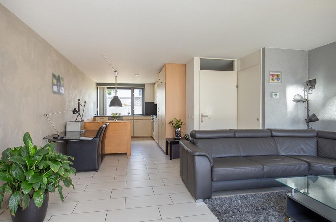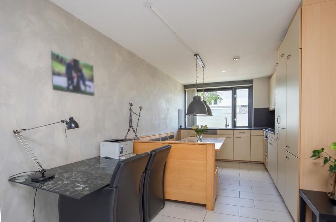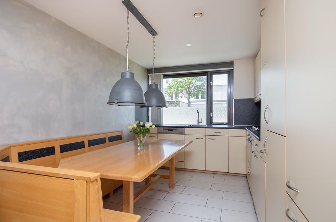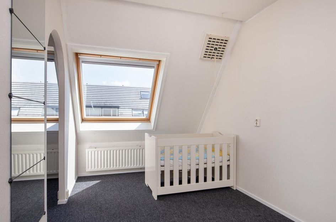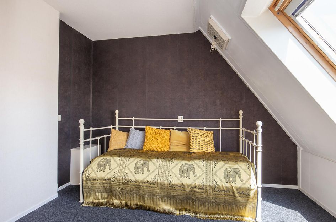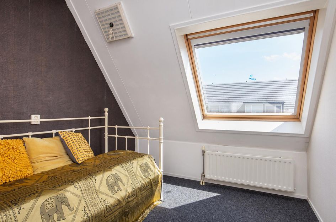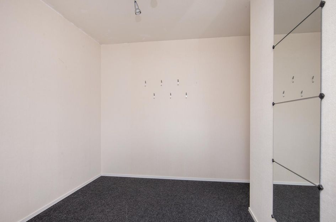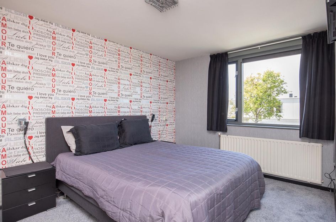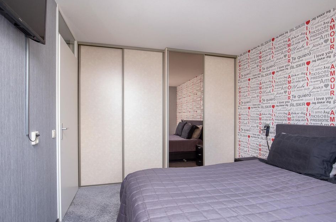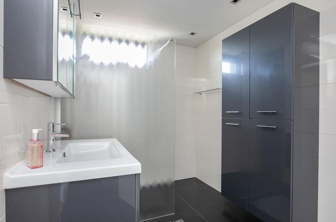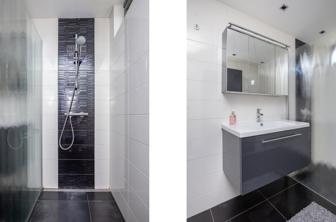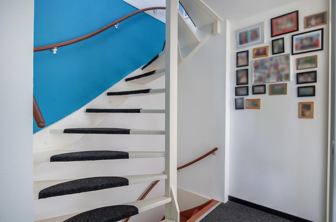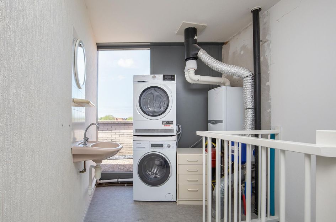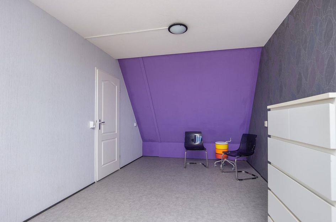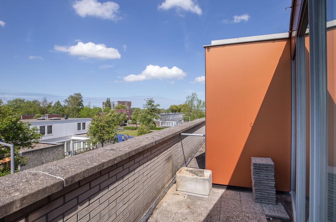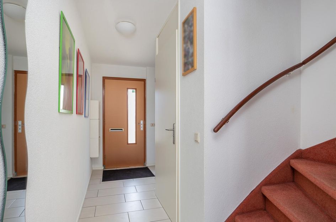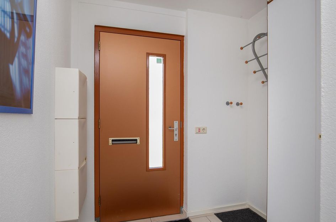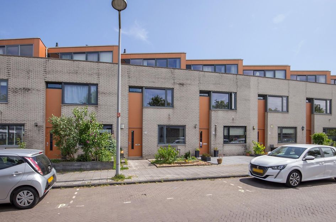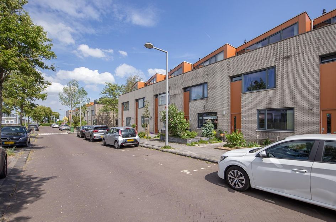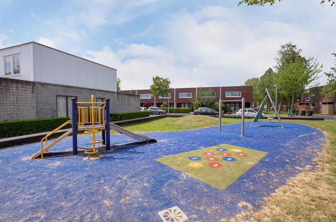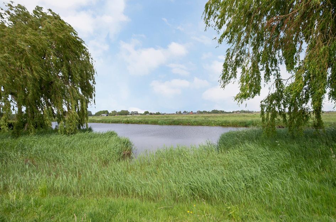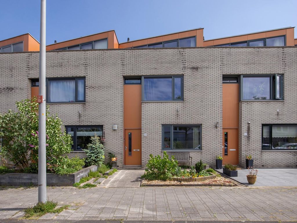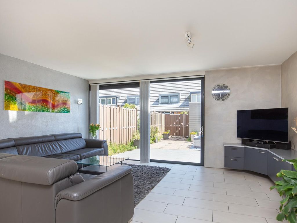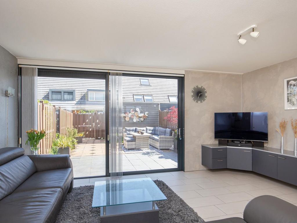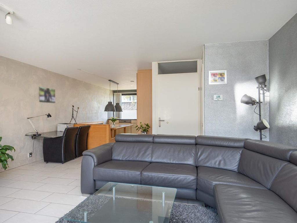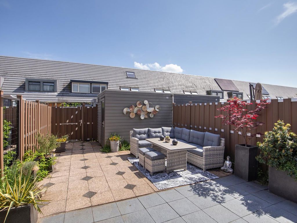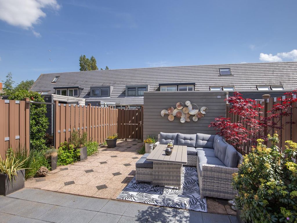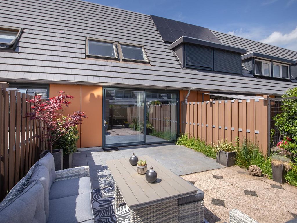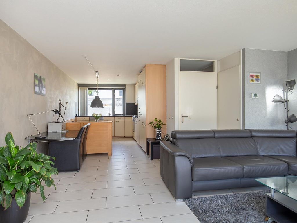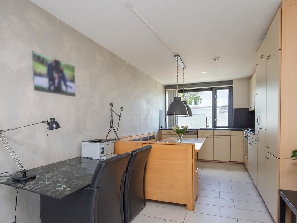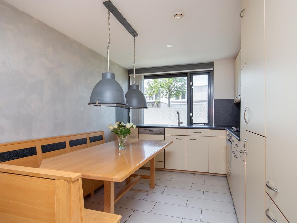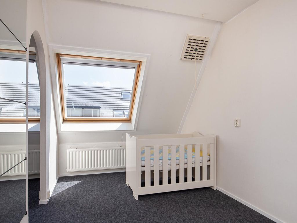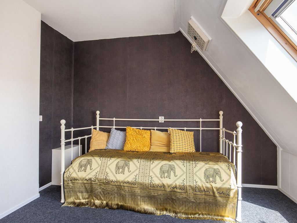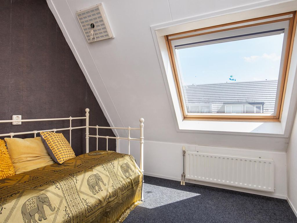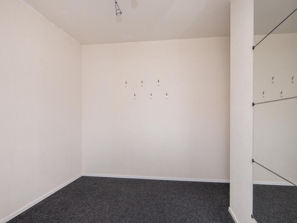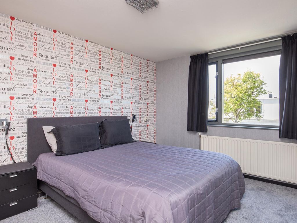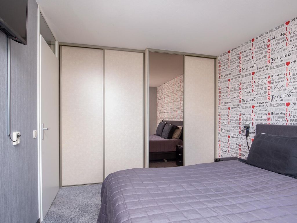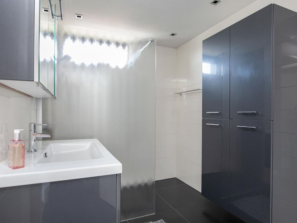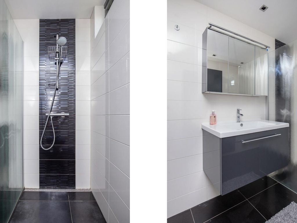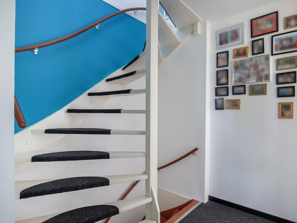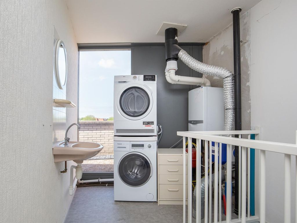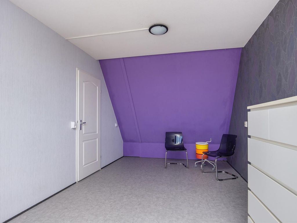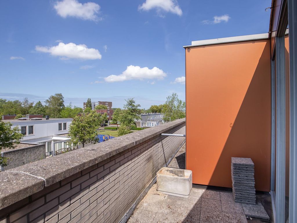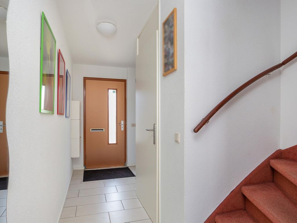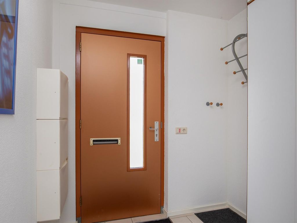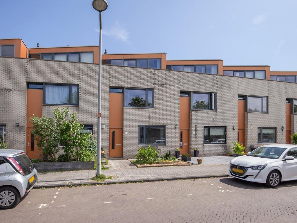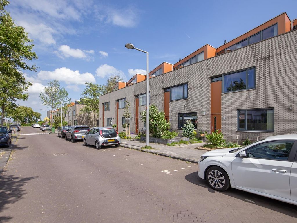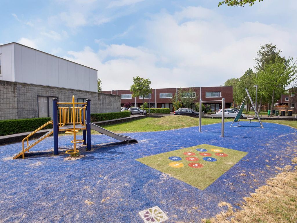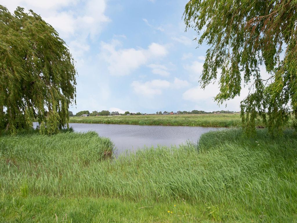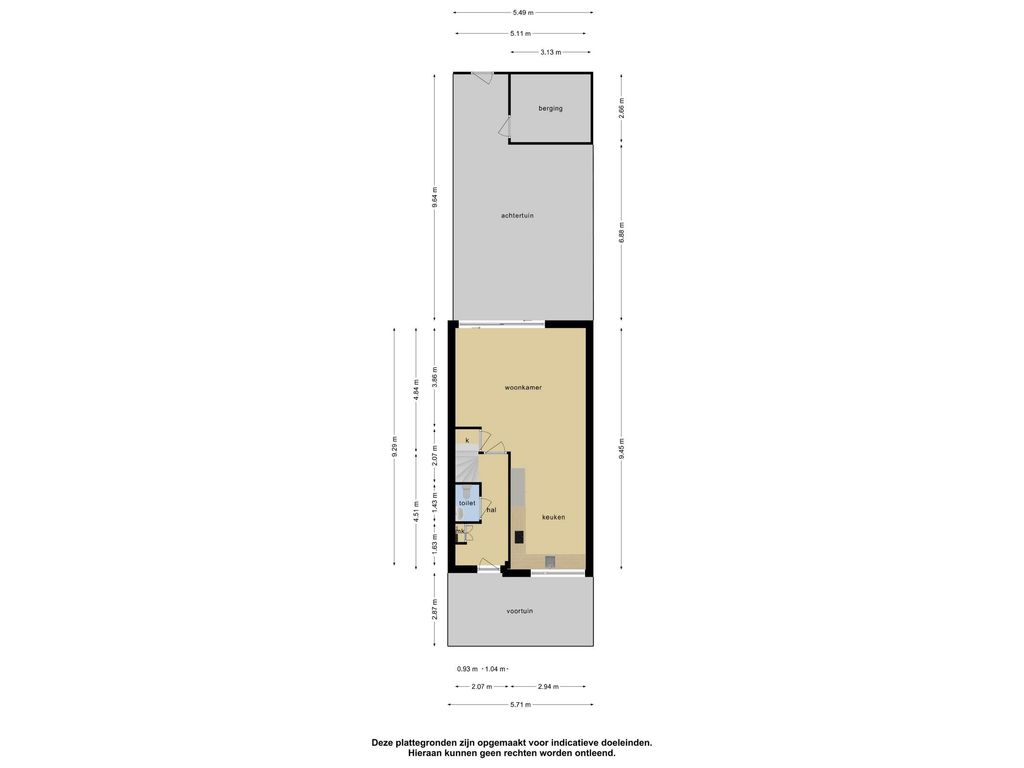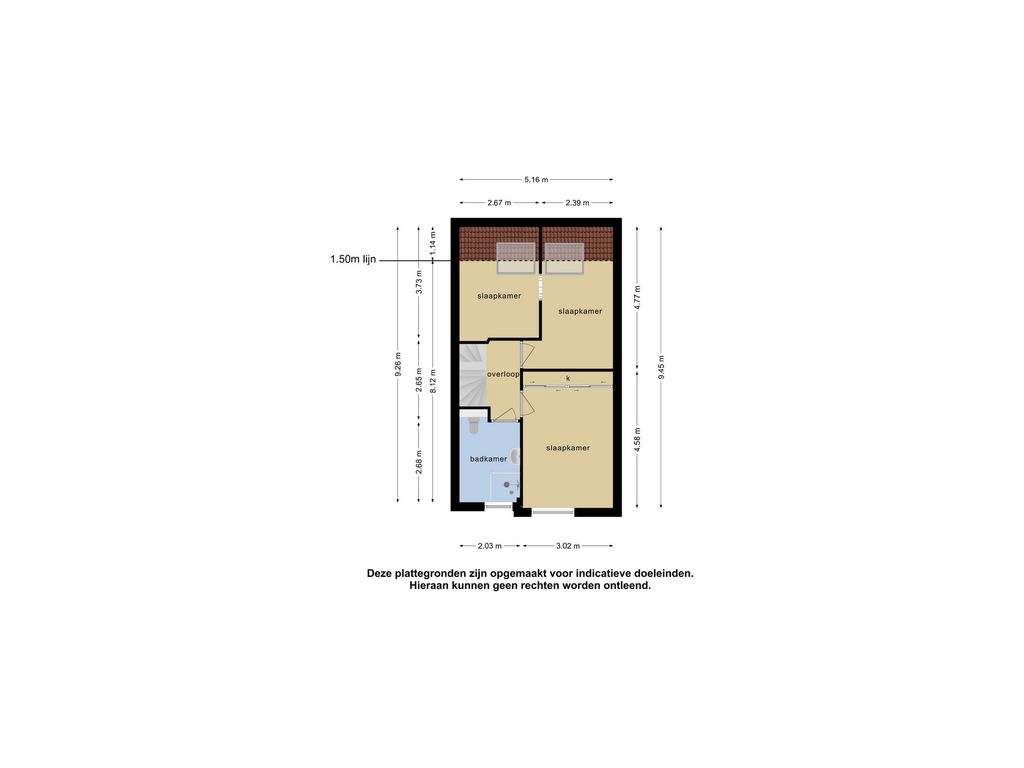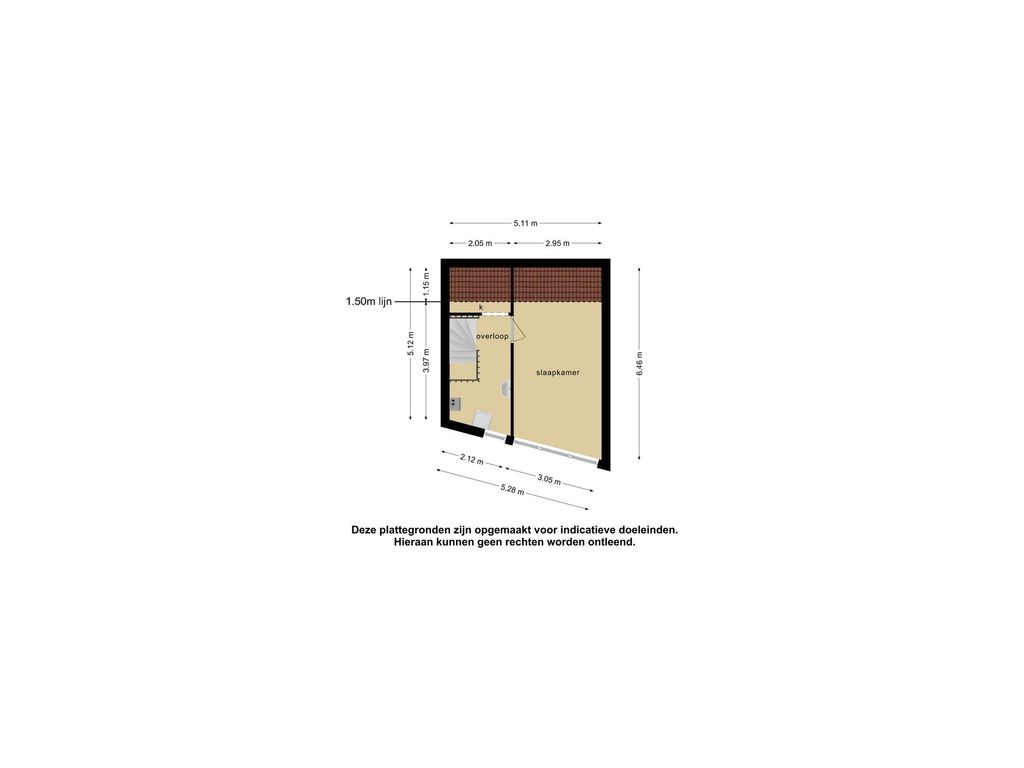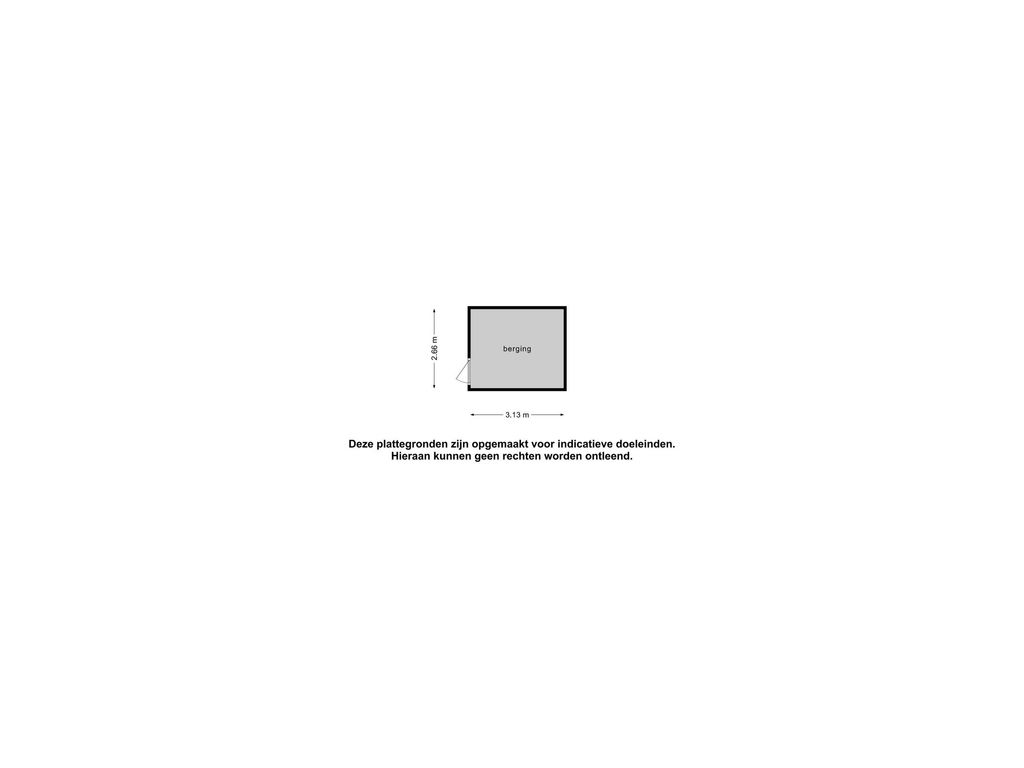English below!
Ben jij op zoek naar een leuke en ruime eengezinswoning in een rustige en kindvriendelijke buurt? Zoek dan niet verder, want wij verkopen de Brilduikerstraat 54!
De woning is gelegen in een echte familiewijk nabij de vernieuwde Driemanspolder, een recreatiegebied ideaal voor wandelaars, fietsers en natuurliefhebbers. Op loopafstand van scholen, kinderdagverblijf en diverse speeltuintjes. Het winkelcentrum, openbaar vervoer en uitvalswegen zijn in korte tijd bereikbaar.
Deze tussenwoning uit 2000 bestaat uit drie woonlagen. Binnen zal je versteld staan van de ruimte; met 3 slaapkamers (optie voor een 4e slaapkamer), veel opbergruimte op zolder en circa 114 m2 aan woonoppervlak is dit het ideale familiehuis. Op de begane grond een ruime woon-/eetkamer, verwarmd middels vloerverwarming, met open keuken met diverse inbouwapparatuur (waaronder koelkast, vrieskast, oven, vaatwasmachine, 4-pits gasfornuis en afzuigkap), modern toilet, drie ruime slaapkamers, moderne badkamer inclusief vloerverwarming, inloopdouche, wastafelmeubel en toilet, zonnige voortuin met avondzon (gelegen op het noordwesten) en achtertuin met ochtend- en middagzon (gelegen op het zuidoosten).
De woning is gelegen op eigen grond, wordt verwarmd middels een CV-ketel (Vaillant, bouwjaar 2016) en is volledig voorzien van houten kozijnen met dubbel glas.
Indeling:
Via de voortuin (ca. 5.71 x 2.87 m) krijg je toegang tot de woning. In de hal bevindt zich een apart toilet met fonteintje. Hierna volgt de woonkamer (ca. 4.84 x 5.11 m) en een ruime open keuken (ca. 4.51 x 2.94 m) voorzien van verschillende inbouwapparatuur (waaronder koelkast, vrieskast, oven, vaatwasmachine, 4-pits gasfornuis en afzuigkap). De achtertuin (ca. 9.64 x 5.49 m) is bereikbaar via een mooie schuifpui en is gelegen op het zuidoosten en heeft een vrijstaande berging en achterom.
Op de 1e verdieping bevinden zich 2 slaapkamers (ca. 4.58 x 3.02 m, en ca. 4.77 x 5.16 m) en tevens de badkamer (ca. 2.68 x 2.03m) voorzien van inloopdouche, toilet en wastafelmeubel. Op de 2e verdieping is nog 1 slaapkamer (ca. 6.46 x 2.95 m) en een overloop met wasmachine aansluiting.
Bijzonderheden:
- Eigen grond;
- Bouwjaar 2000;
- Woonoppervlakte circa 114 m2, gemeten conform de meetinstructie NEN2580;
- Gunstig gelegen in een familiewijk nabij scholen en de Driemanspolder. Tevens is het winkelcentrum, openbaar vervoer en uitvalswegen op korte tijd bereikbaar;
- Volledig voorzien van houten kozijnen met dubbel glas;
- Verwarming middels Cv-ketel (Vaillant, bouwjaar 2016);
- Voorzien van vloerverwarming in de woonkamer en badkamer;
- Achtertuin op het zuidoosten;
- In september 2021 zijn er nieuwe onderhoudsvrije schuttingen geplaatst;
- Voortuin op het noordwesten;
- Oplevering in overleg;
- Vanwege het bouwjaar zijn de materialen- en ouderdomsclausule van toepassing;
- Notariskeuze koper, doch in regio Haaglanden.
Deze verkoopbeschrijving is met zorg samengesteld. Alle tekst is echter informatief en bedoeld als uitnodiging om over eventuele aankoop in gesprek te komen. Er kunnen door derden aan deze verkoopbeschrijving geen rechten worden ontleend jegens de makelaar of verkoper.
--------------
English:
You should definitely come and see this one! Are you looking for a nice and spacious family home in a quiet and child friendly neighbourhood? Then look no further, because we sell the Brilduikerstraat 54!
The house is located in a real family neighbourhood near the renewed Driemanspolder, a recreation area ideal for walkers, cyclists and nature lovers. Within walking distance of schools, nursery and several playgrounds. The shopping centre, public transport and roads are easy to reach.
This house from 2000 consists of three floors. Inside you will be amazed at the space, with three bedrooms (option for a 4th bedroom), lots of storage in the attic and approximately 114 m2 of living space, this is the ideal family home. On the first floor a spacious living / dining room, heated by floor heating, with open kitchen with appliances (including fridge, freezer, oven, dishwasher, 4-burner stove and hood), modern toilet, three spacious bedrooms, modern bathroom with floor heating, shower, washbasin and toilet, sunny front yard with evening sun (located on the northwest) and backyard with morning and afternoon sun (located on the southeast).
The property is located on private land, is heated by a boiler (Vaillant, built 2016) and is fully equipped with wooden frames with double glazing.
Layout:
Through the front garden (approx. 5.71 x 2.87 m) you get access to the house. Landing, separate toilet with hand basin. Then follows the living room (approx. 4.84 x 5.11 m) and a spacious open kitchen (approx. 4.51 x 2.94 m) equipped with various appliances (including refrigerator, freezer, oven, dishwasher, 4-burner stove and hood). The backyard (approx. 9.64 x 5.49 m) is accessed via a beautiful sliding door and is located on the southeast and has a detached shed and backdoor.
On the 1st floor there are 2 bedrooms (approx. 4.58 x 3.02 m, and approx. 4.77 x 5.16 m) and also the bathroom (approx. 2.68 x 2.03m) with walk-in shower, toilet and washbasin. On the 2nd floor is 1 bedroom (approx. 6.46 x 2.95 m) and a landing with washing machine connection.
Special features:
- Private land;
- Year of construction 2000;
- Volume approx. 114 m2, measured according to the measurement instruction NEN2580;
- Conveniently located in a family neighbourhood near schools and the Driemanspolder. The shopping centre, public transport and roads are easy to reach;
- Fully equipped with wooden frames with double glazing;
- Heating by central heating boiler (Vaillant, built 2016);
- Floor heating in the living room and bathroom;
- Backyard on the southeast;
- New maintenance-free fences was installed in September 2021;
- Front yard on the northwest;
- Delivery in consultation;
- Because of the year of construction, the materials and age clause applies;
- Buyer's choice of notary, but in the Haaglanden region.
This sales description has been compiled with care. However, all text is informative and intended as an invitation to discuss a possible purchase. No rights can be derived from this sales description by third parties against the broker or seller.

