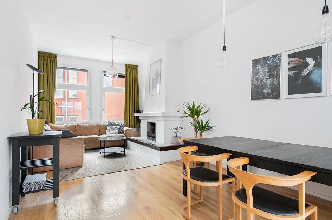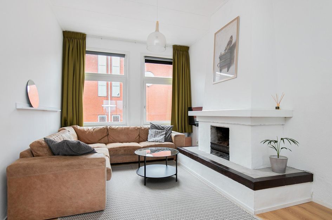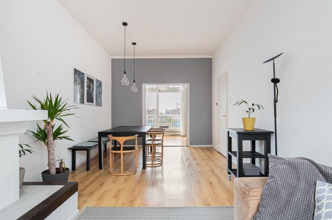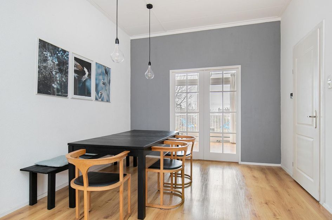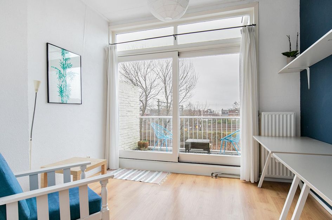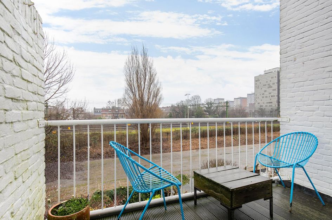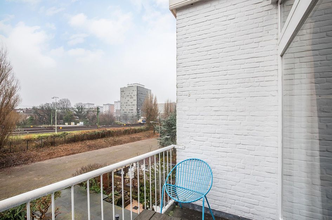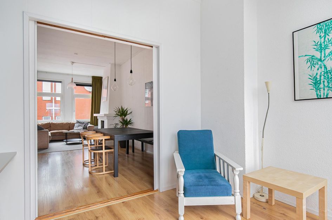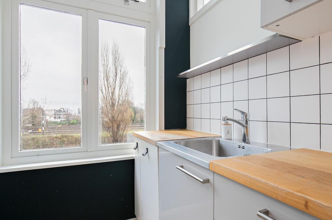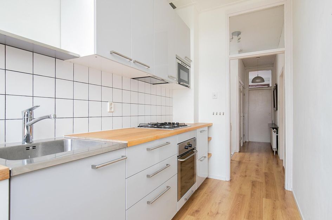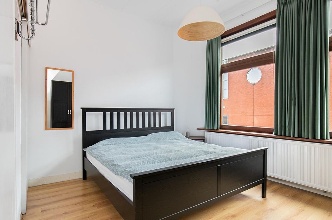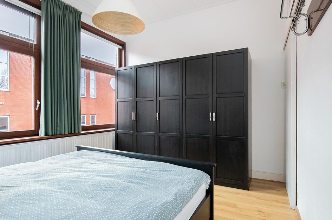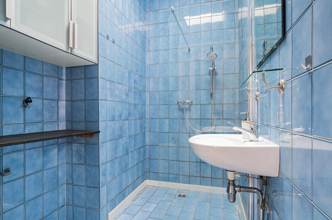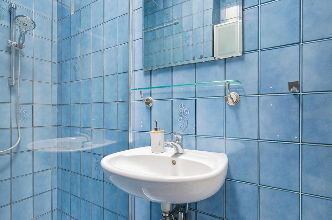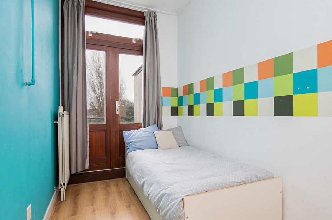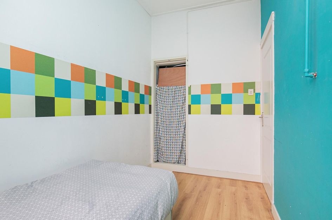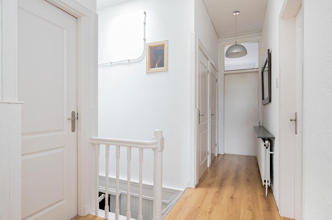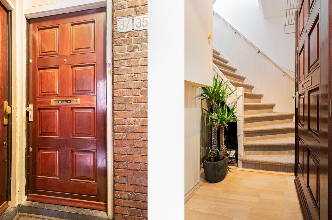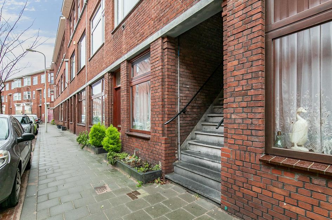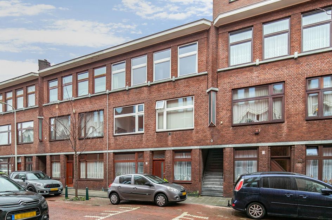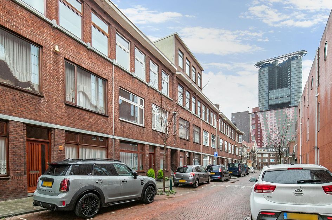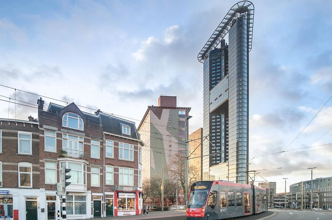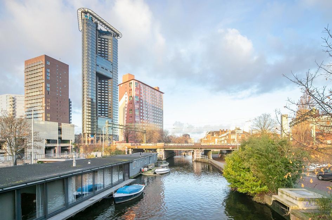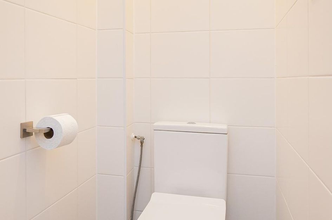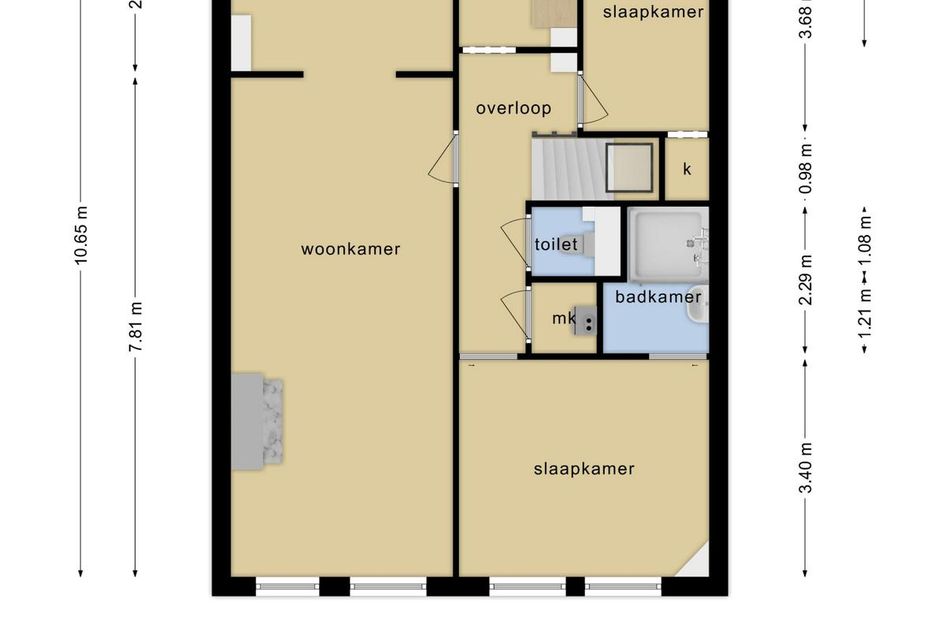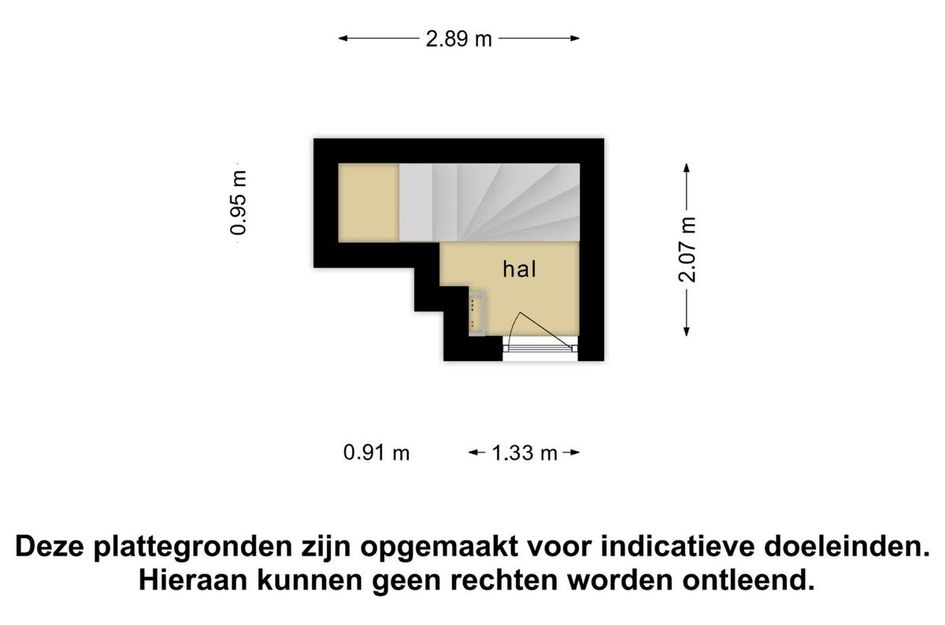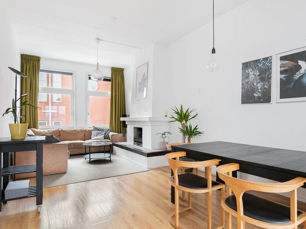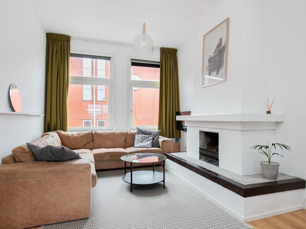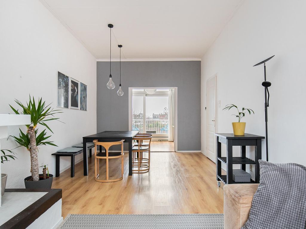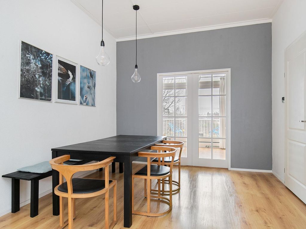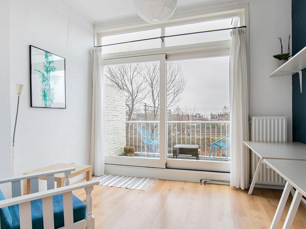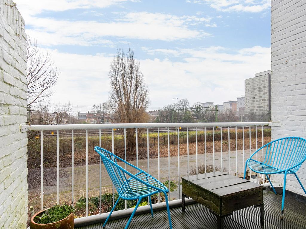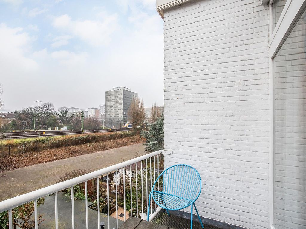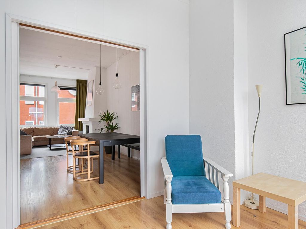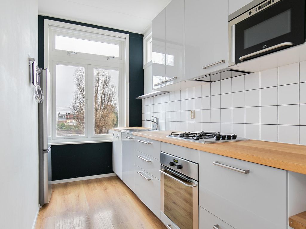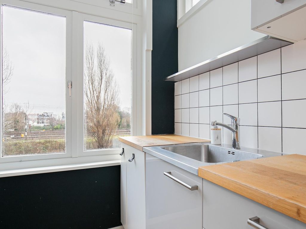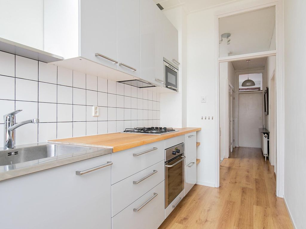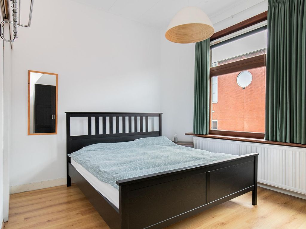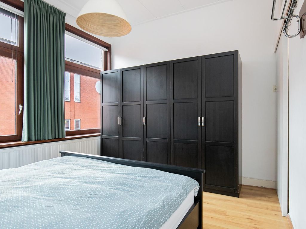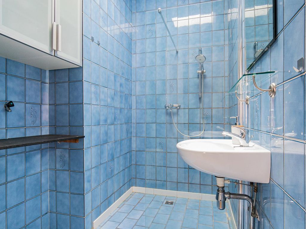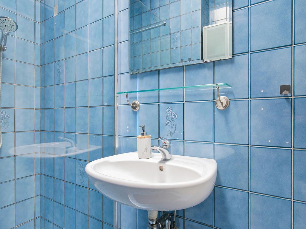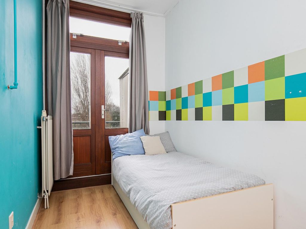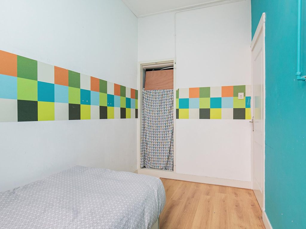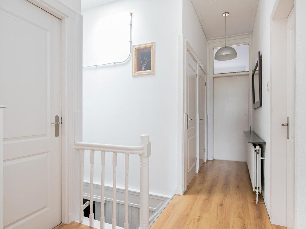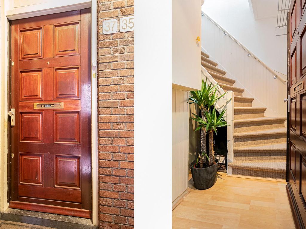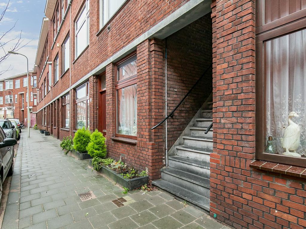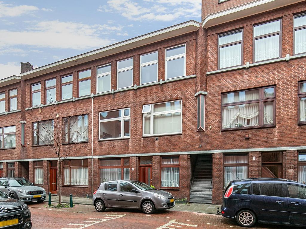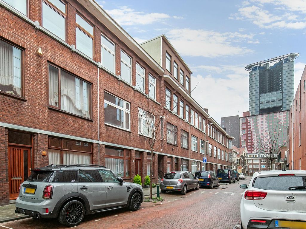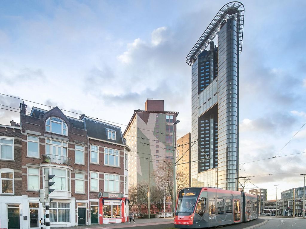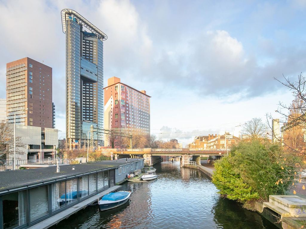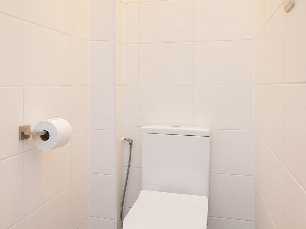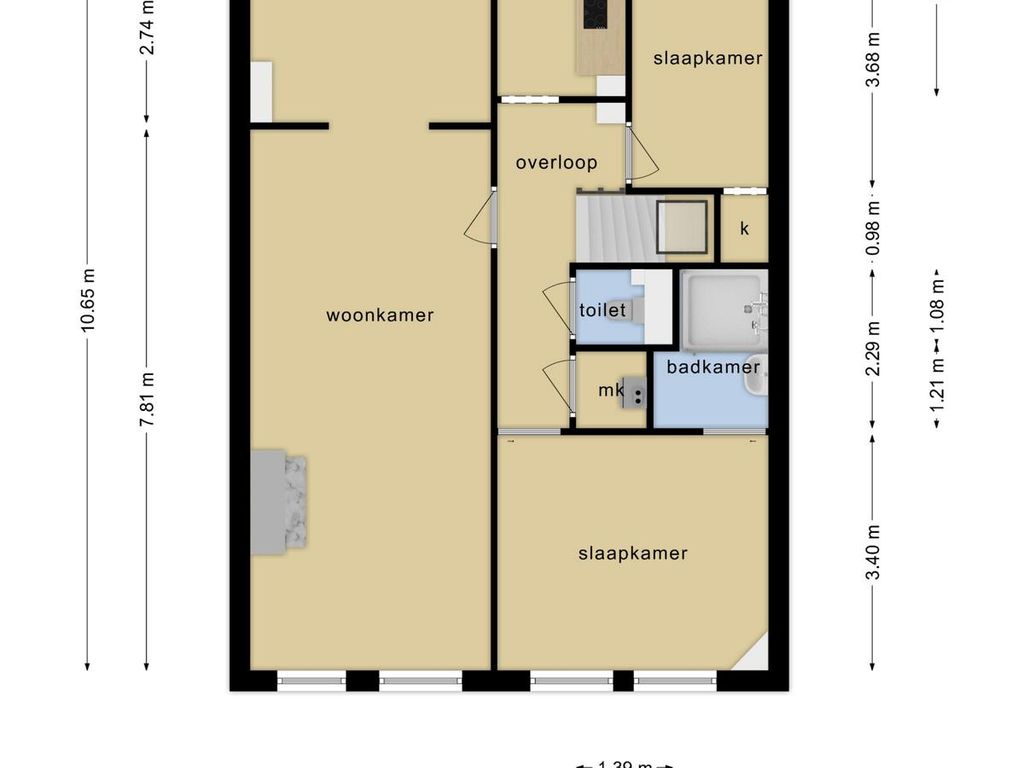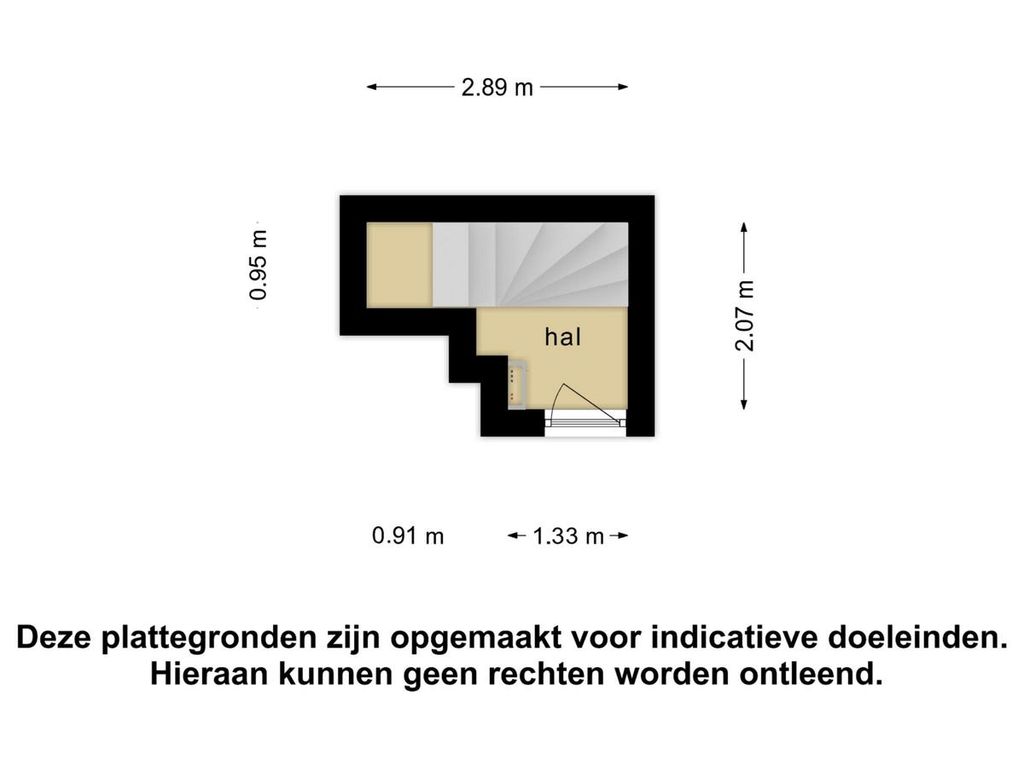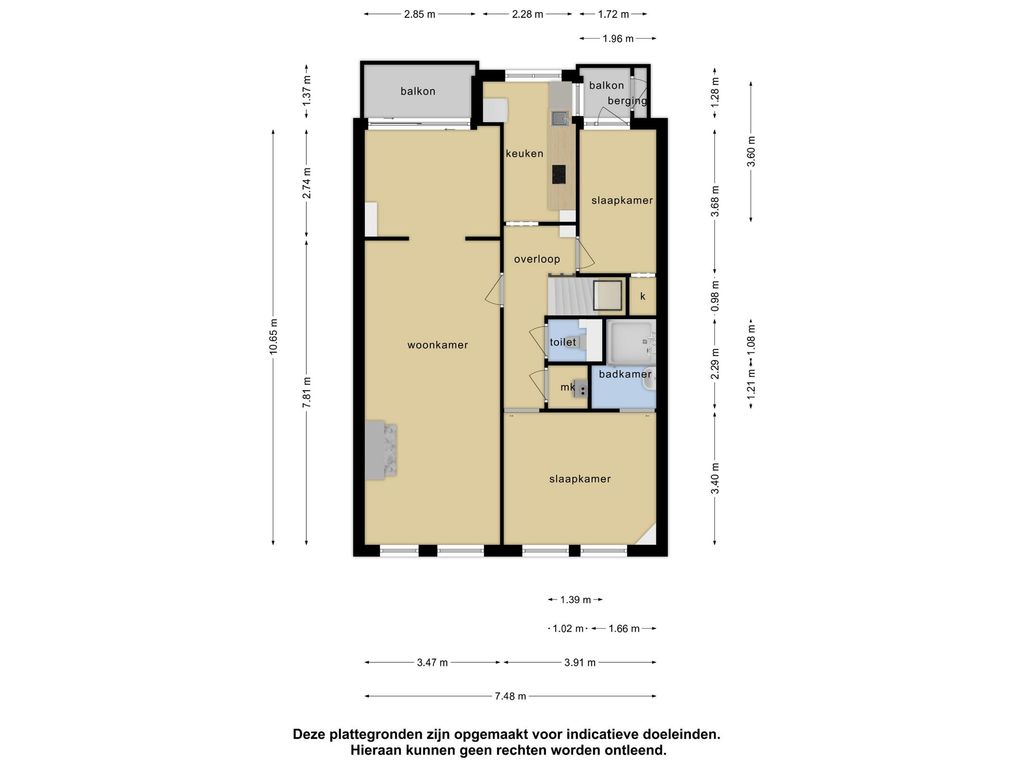LET OP! AMBTSHALVE AANMELDING, WONING IS VERKOCHT!
English below!
Fijn, licht en centraal wonen! Op zoek naar een TOPetage op loopafstand van station Den Haag HS en het bruisende centrum? Dan hebben wij precies wat jij zoekt, want wij mogen verkopen, op de Zwetstraat 37, een ontzettend licht en ruim appartement van circa 85 m2. Dit appartement heeft een ruime woonkamer met sfeervolle open haard en schuifseparatie, twee slaapkamers, twee zonnige balkons gelegen op het zuidoosten, moderne keuken (circa 2018) voorzien van diverse inbouwapparatuur (o.a. vaatwasmachine, 4-pitgasfornuis, oven, magnetron en afzuigkap), badkamer met douche en wastafel en een los toilet. Het appartement is voorzien van houten kozijnen met dubbel glas en wordt verwarmd met een CV-ketel (Remeha Tzerra 2018). Verder is het gelegen op eigen grond en heeft een actieve VvE (1/6e aandeel) met een maandelijkse bijdrage van € 50,- (professionele beheerder, jaarlijkse vergadering, reservefonds, MJOP en collectieve opstalverzekering).
Indeling:
Via portiektrap naar eerste etage, entree appartement (ca. 2.07 m x 1.33 m). Via trap naar de tweede etage. Vanuit de overloop toegang tot alle vertrekken en voorzien van vaste kast met wasmachineaansluiting. Ruime woonkamer (ca. 10.65 m x 3.47 m) voorzien van sfeervolle open haard, schuifseparatie en een zonnig balkon (ca. 2.85 m x 1.37 m) aan de achterzijde gelegen op het zuidoosten, moderne keuken (ca. 3.60 m x 2.28 m) voorzien van diverse inbouwapparatuur (o.a. vaatwasmachine, 4-pitgasfornuis, oven, magnetron en afzuigkap). Badkamer (ca. 2.29 m x 1.66 m) met douche en wastafel en een los toilet. Twee slaapkamers (ca. 3.91 m x 3.40 m en 3.68 m x 1.96 m). Via achter slaapkamer toegang tot het 2e balkon gelegen op het zuidoosten (ca. 1.72 x 1.28 m).
Bijzonderheden:
- Gelegen op eigen grond;
- 1/6e aandeel in actieve VVE. Maandelijkse bijdrage € 50,- (professionele beheerder, jaarlijkse vergadering, reservefonds, MJOP en collectieve opstalverzekering);
- Portiekwoning, appartement op de 2e etage(TOP);
- 2 slaapkamers;
- 2 zonnige balkon op het zuidoosten;
- Bouwjaar 1927;
- Woonoppervlakte ca. 85 m2, gemeten conform de meetinstructie NEN2580;
- Centraal gelegen t.o.v. centrum en openbaar vervoer (loopafstand van station Den Haag HS);
- Volledig voorzien van houten kozijnen met dubbel glas;
- Verwarming middels CV-ketel (Remeha Tzerra, 2015);
- Energielabel D;
- Oplevering in overleg;
- Vanwege het bouwjaar zijn de materialen- en ouderdomsclausule van toepassing;
- De huidige eigenaar heeft de woning niet recent zelf bewoond, daarom is de niet bewoningsclausule van toepassing;
- Notariskeuze koper, doch in regio Haaglanden.
Deze verkoopbeschrijving is met zorg samengesteld. Alle tekst is echter informatief en bedoeld als uitnodiging om over eventuele aankoop in gesprek te komen. Er kunnen door derden aan deze verkoopbeschrijving geen rechten worden ontleend jegens de makelaar of verkoper.
English!
Pleasant, light and central living! Looking for a TOP floor at walking distance from The Hague HS station and the bustling city centre? Then we have just what you are looking for, because we may sell, at Zwetstraat 37, an incredibly light and spacious flat of approximately 85 m2. This flat has a spacious living room with attractive fireplace and sliding doors, two bedrooms, two sunny balconies located on the southeast, modern kitchen (circa 2018) equipped with various built-in appliances (including dishwasher, 4-burner gas cooker, oven, microwave and extractor), bathroom with shower and sink and a separate toilet. The flat has wooden window frames with double glazing and is heated with a central heating boiler (Remeha Tzerra 2018). Furthermore, it is located on private land and has an active VvE (1/6th share) with a monthly contribution of € 50,- (professional administrator, annual meeting, reserve fund, MJOP and collective building insurance).
Layout:
Via porch stairs to first floor, entrance flat (approx. 2.07 m x 1.33 m). Via stairs to second floor. From the landing access to all rooms and fitted with closet with washing machine connection. Spacious living room (approx. 10.65 m x 3.47 m) with cosy fireplace, sliding doors and a sunny balcony (approx. 2.85 m x 1.37 m) at the back facing southeast, modern kitchen (approx. 3.60 m x 2.28 m) equipped with various built-in appliances (incl. dishwasher, 4-burner gas cooker, oven, microwave and extractor). Bathroom (approx. 2.29 m x 1.66 m) with shower and washbasin and separate toilet. Two bedrooms (approx. 3.91 m x 3.40 m and 3.68 m x 1.96 m). Through rear bedroom access to the 2nd balcony located on the southeast (approx. 1.72 x 1.28 m).
Details:
- Located on private land;
- 1/6th share in active owners' association. Monthly contribution € 50,- (professional administrator, annual meeting, reserve fund, MJOP and collective building insurance);
- Porch flat, flat on the 2nd floor(TOP);
- 2 bedrooms;
- 2 sunny balconies on the southeast;
- Built in 1927;
- Living area approx. 85 m2, measured in accordance with the measurement instruction NEN2580;
- Centrally located to centre and public transport (walking distance from The Hague HS station);
- Fully fitted with wooden window frames with double glazing;
- Heating by central heating boiler (Remeha Tzerra, 2015);
- Energy label D;
- Delivery in consultation;
- Because of the construction year, the materials and age clause applies;
- The current owner has not lived in the house recently, therefore the non-occupancy clause applies;
- Buyer's choice of notary, but in the Haaglanden region.
This sales description has been compiled with care. However, all text is informative and intended as an invitation to discuss a possible purchase. Third parties cannot derive any rights from this sales description in respect of the estate agent or seller.

