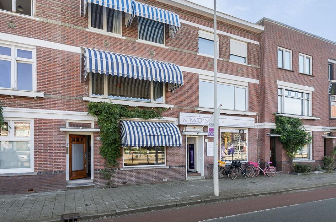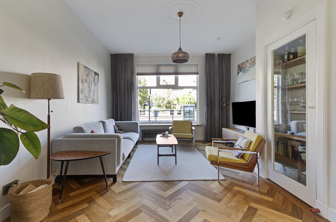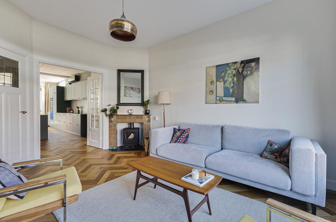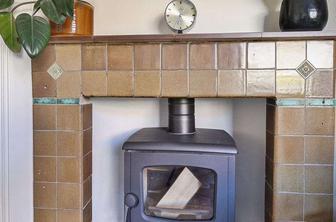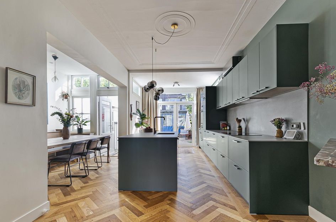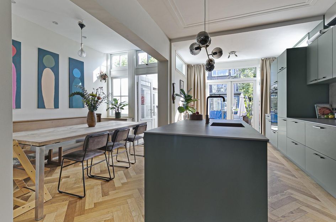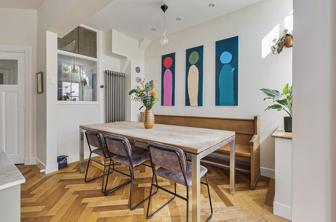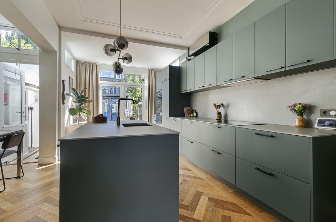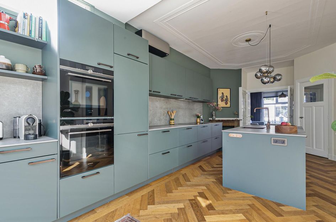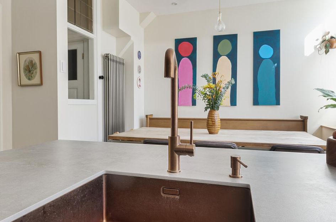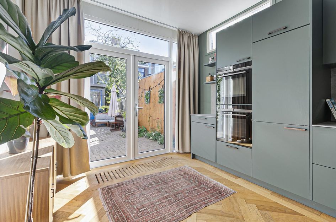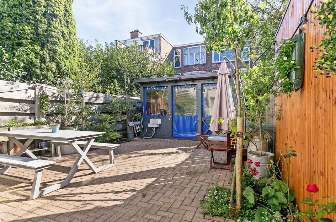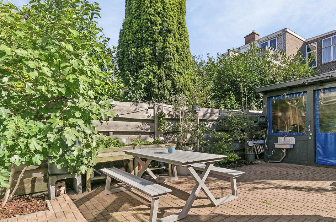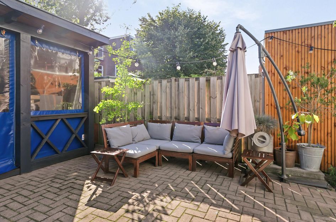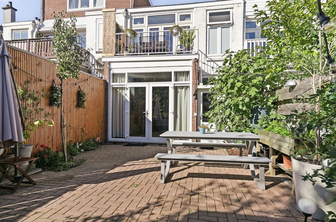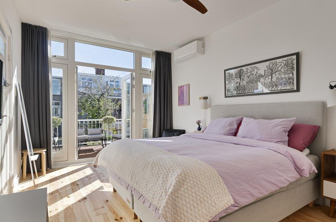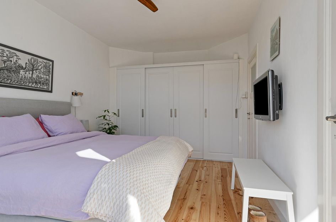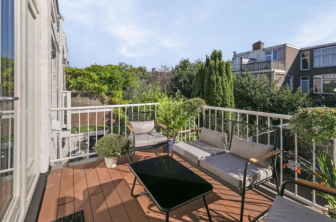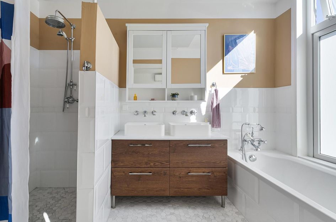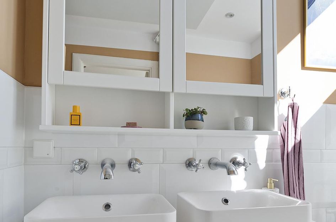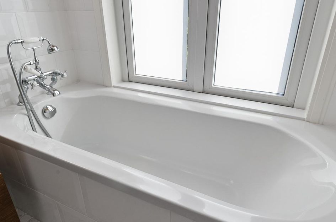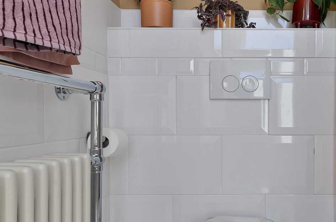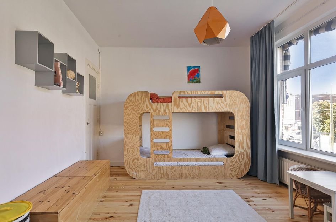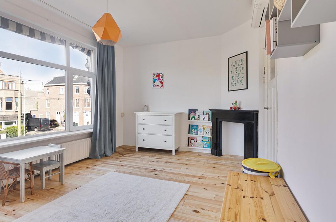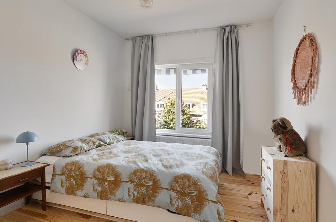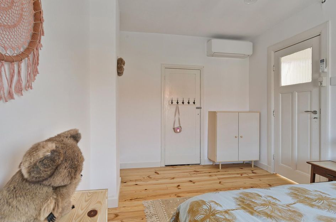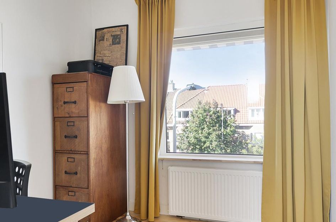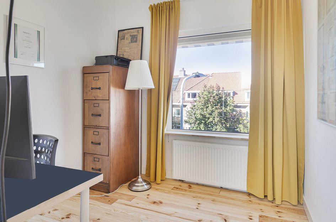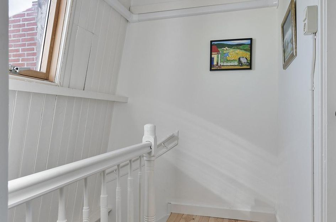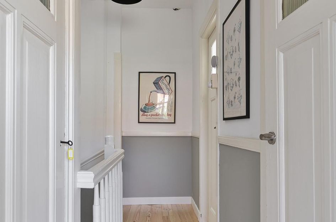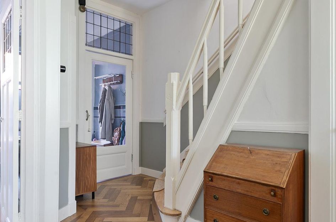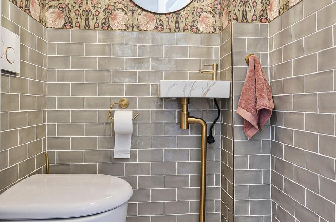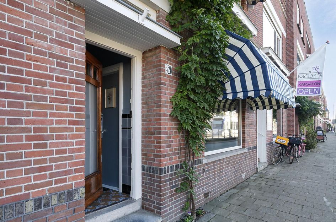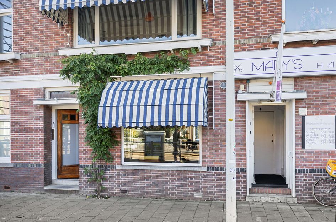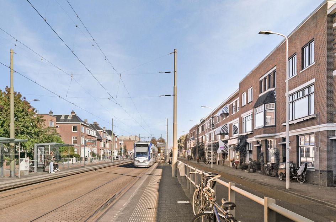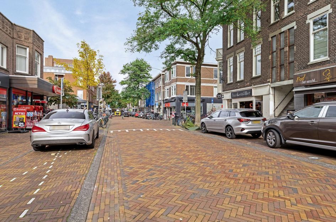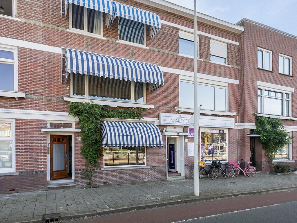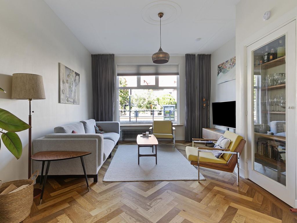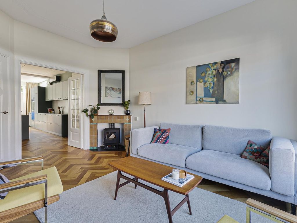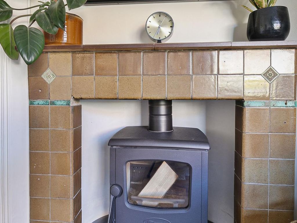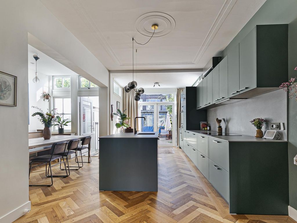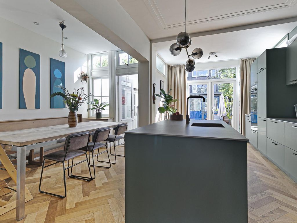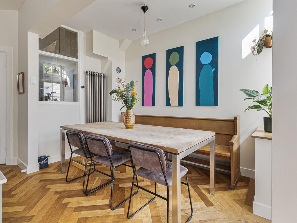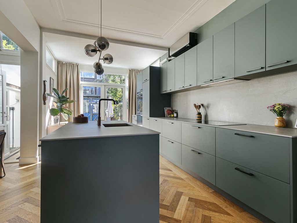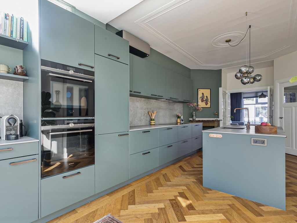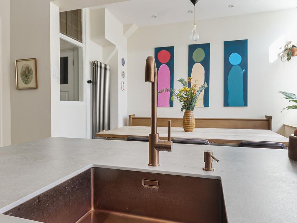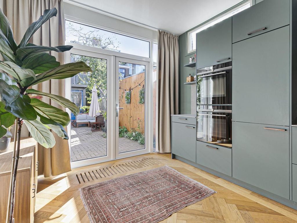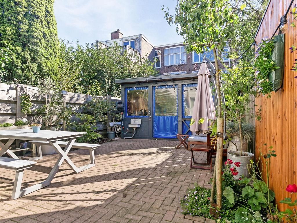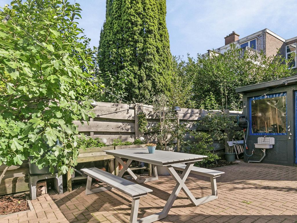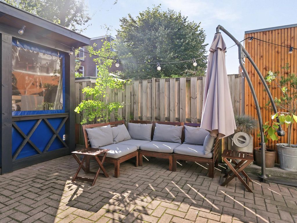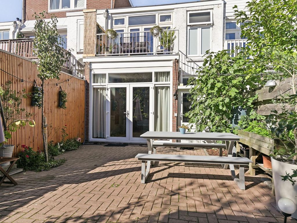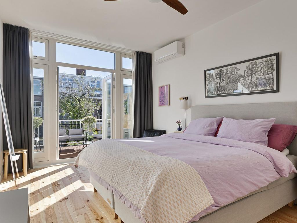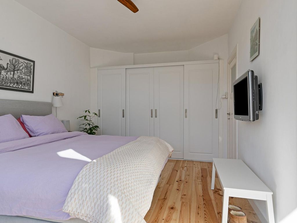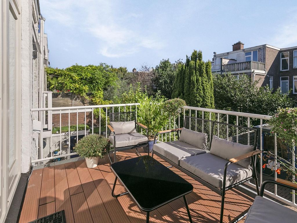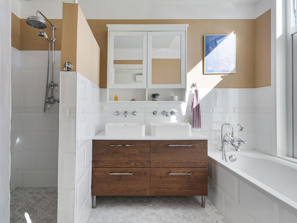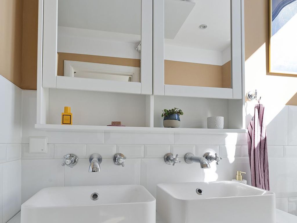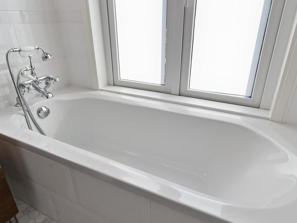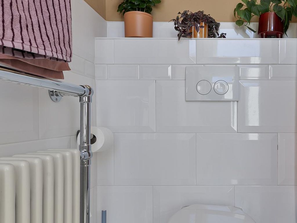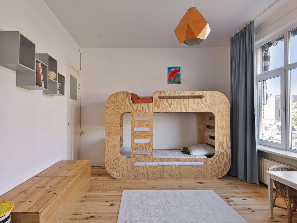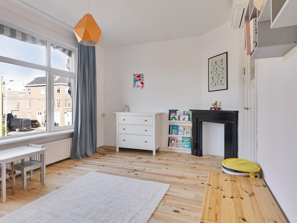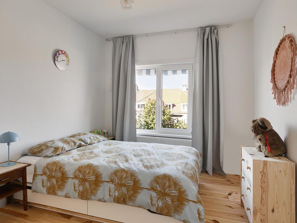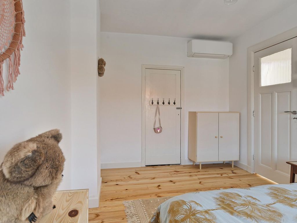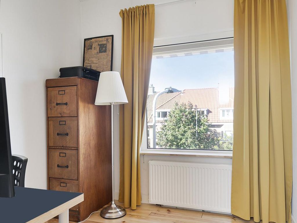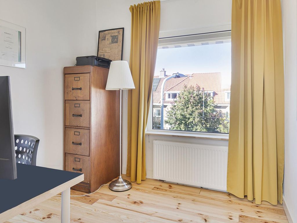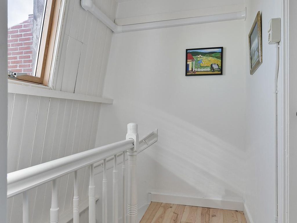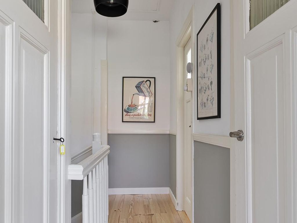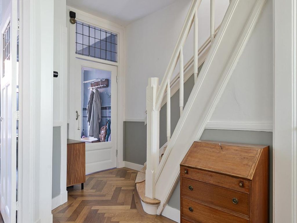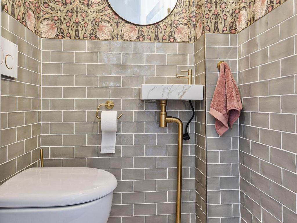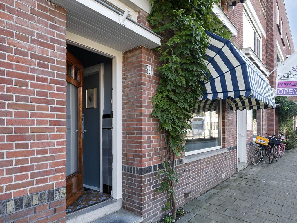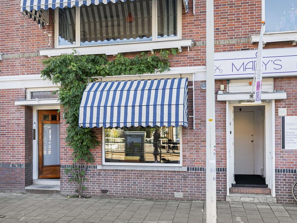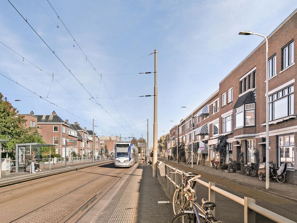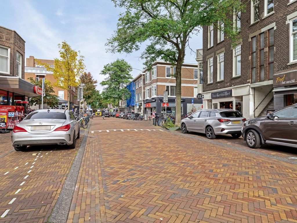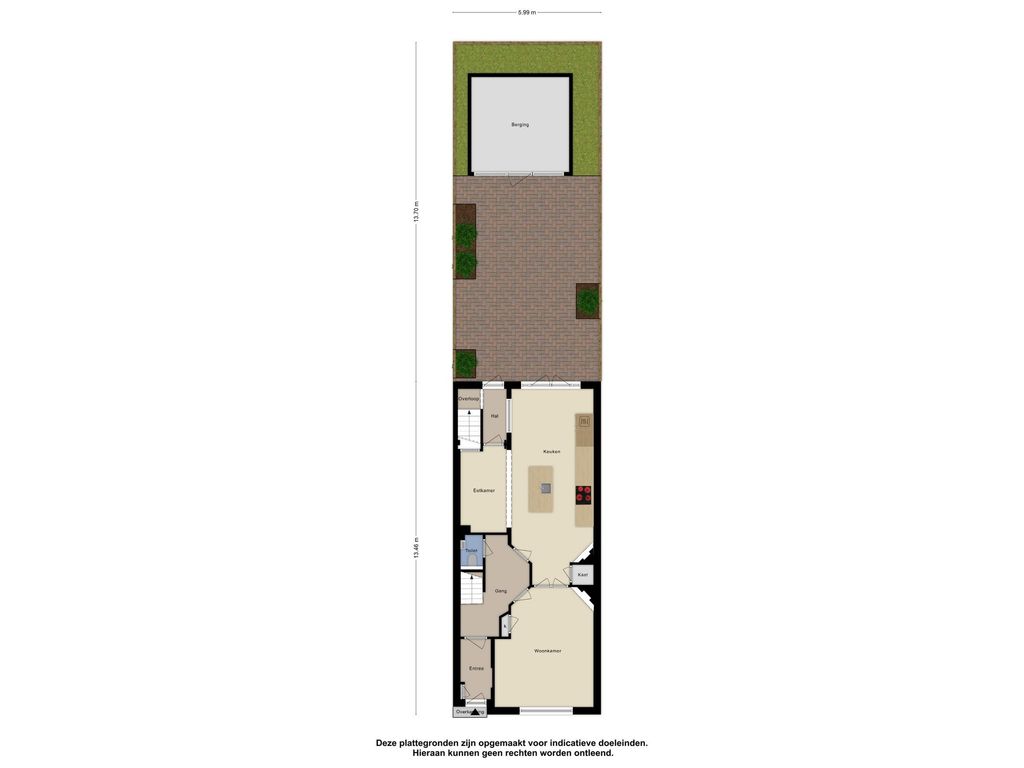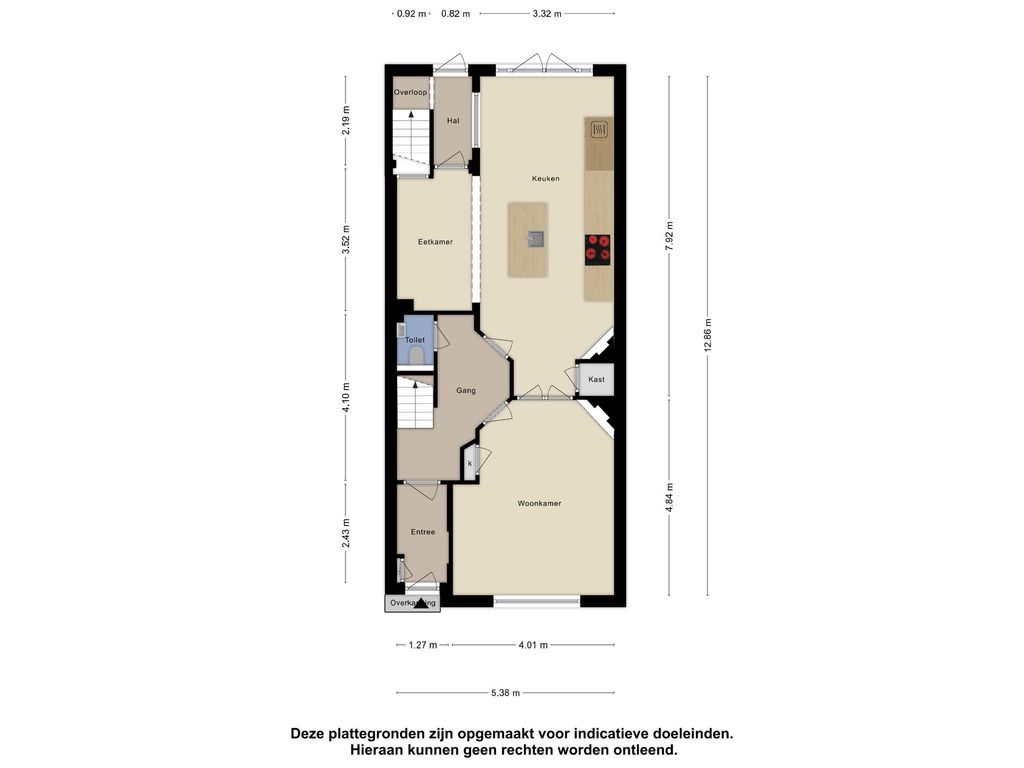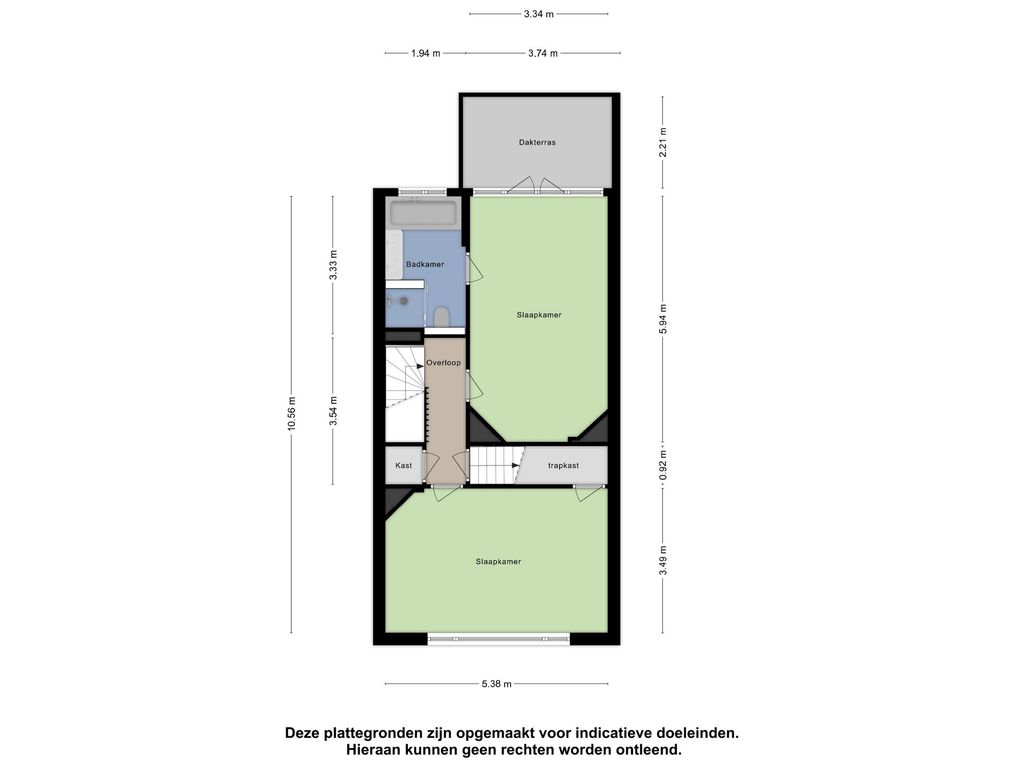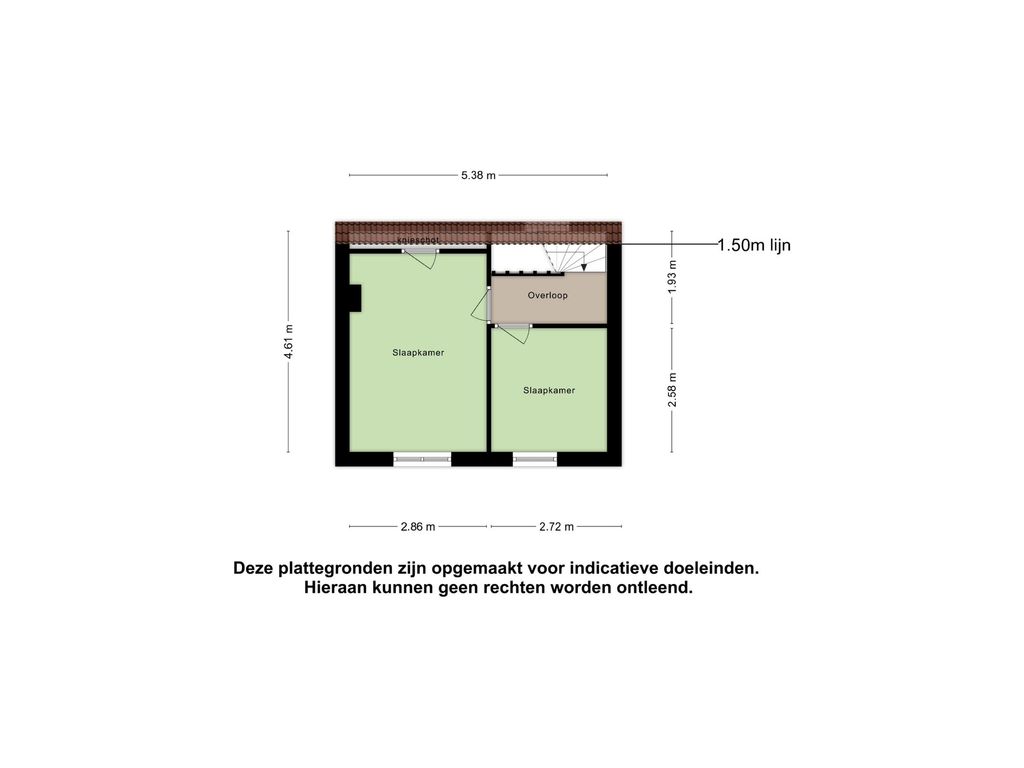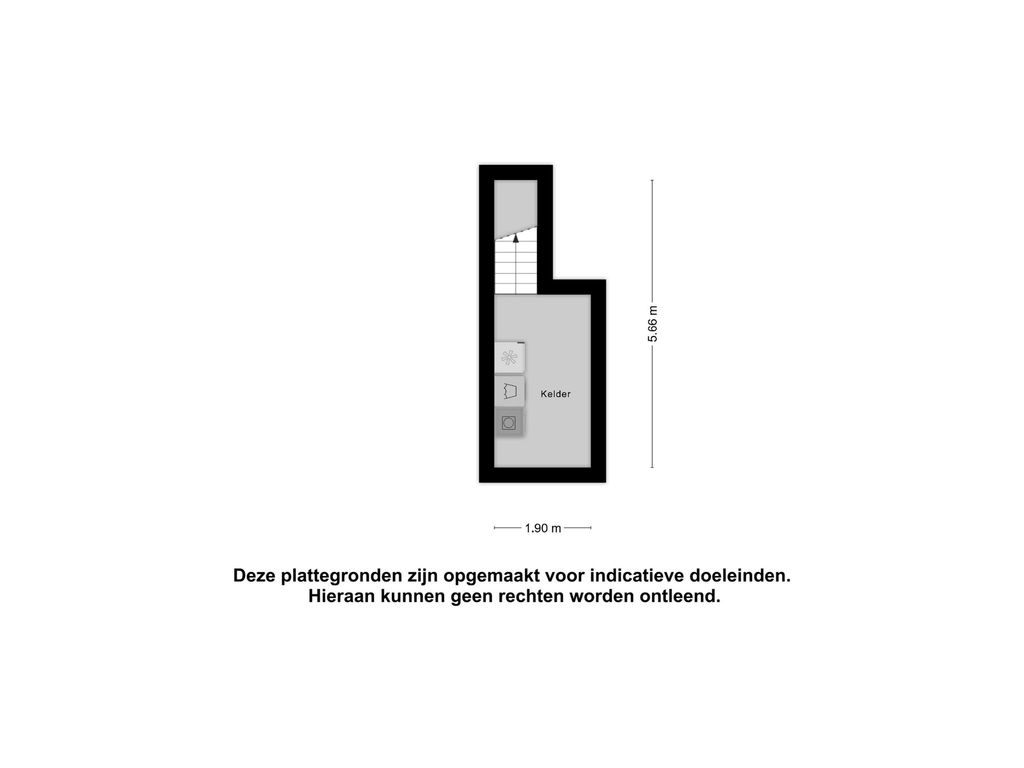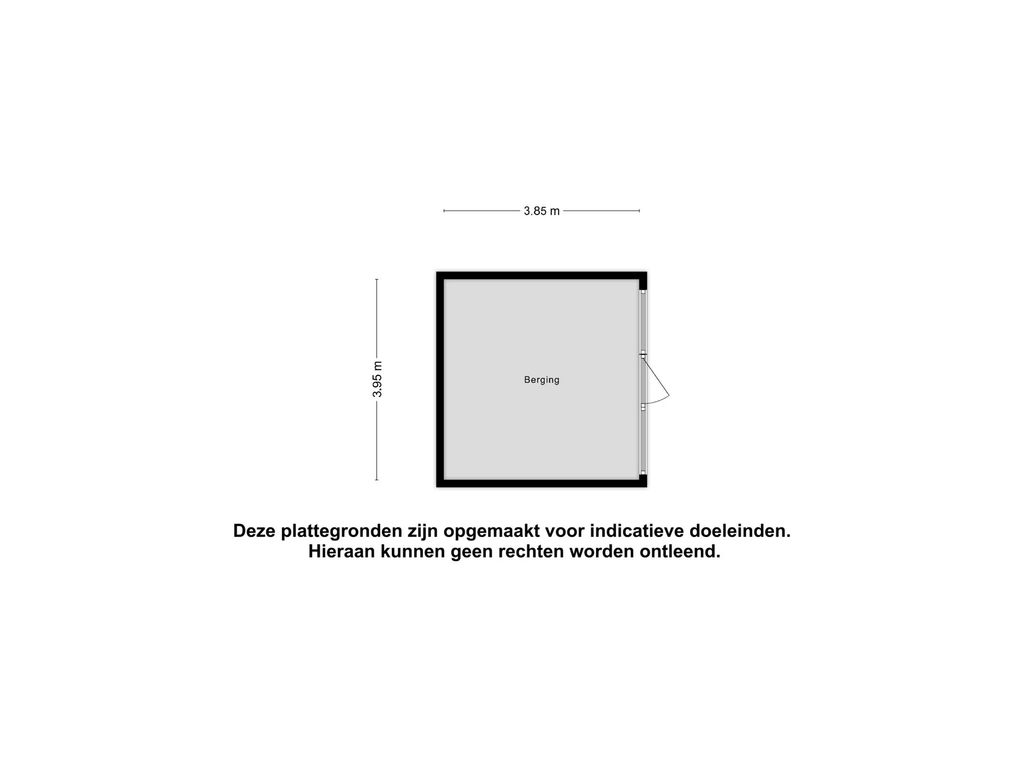English below!
Stop met zoeken, want wij hebben een geweldige, zeer ruime, lichte en uitstekend onderhouden tussenwoning te koop met een heerlijke achtertuin/dakterras gelegen op het zuidoosten en een grote schuur. Zeer centraal gelegen, op de Laan van Meerdervoort 520 (ca. 148 m2), vlakbij de winkels van de Fahrenheitstraat en de Goudsbloemlaan en op fietsafstand van het strand, heeft B&F Makelaar te koop een fantastisch huis! Het huis heeft vier ruime slaapkamers, een prachtige ruime woon-/eetkamer met houtkachel, een open, hypermoderne keuken (2021) met diverse Siemens inbouwapparatuur (o.a. koel-/vriescombinatie, vaatwasmachine, (combi)magnetron, (stoom)oven, afzuigkap en inductie kookplaat) en openslaande deuren naar de heerlijke achtertuin gelegen op het zuidoosten voorzien van een grote schuur. Er is een royale badkamer voorzien van ligbad, douche, dubbel wastafelmeubel, toilet en infrarood verwarming, een apart toilet op de begane grond met fonteintje en een kelder! Het huis is gelegen op eigen grond, is volledig voorzien van houten/kunststof kozijnen met dubbel en HR+++ glas, begane grondvloerisolatie, wordt verwarmd middels een CV-ketel (Remeha, bouwjaar 2015) met design radiatoren, verwarmd en gekoeld middels vijf airco’s (Mitsubishi Heavy Industries, Oktober 2023) en heeft een energielabel C. Kortom een prachtig en comfortabel huis, dus absoluut een bezichtiging waard!
Indeling:
Entree (ca. 2.43 x 1.27 m) met meterkast en middels tochtdeur naar de gang met toegang tot alle vertrekken, woonkamer (ca. 4.84 x 4.01 m) voorzien van houtkachel, hypermoderne open keuken (ca. 7.92 x 3.32 m) met diverse Siemens inbouwapparatuur (o.a. koel-/vriescombinatie, vaatwasmachine, (combi)magnetron, (stoom)oven, afzuigkap en inductie kookplaat) en superleuke eethoek, via de hal toegang tot de kelder (ca. 5.66 x 1.90 m) voorzien van wasmachine aansluiting. Via de hal en keuken toegang tot de heerlijke achtertuin (ca. 13.70 x 5.99 m) gelegen op het zuidoosten en voorzien van ruime berging (ca. 3.95 x 3.85 m).
Via gang met trap naar de 1e verdieping, overloop met toegang tot alle vertrekken, ruime slaapkamer aan achterzijde (ca. 5.94 x 3.34 m) met toegang tot de royale badkamer (ca. 3.33 x 1.94 m) voorzien van ligbad, douche, dubbel wastafelmeubel, toilet en infrarood verwarming en via slaapkamer middels openslaande deuren naar het dakterras (ca. 3.74 x 2.21 m) gelegen op het zuidoosten, riante slaapkamer aan voorzijde (ca. 5.38 x 3.49 m).
Via overloop met trap naar de 2e verdieping, overloop met toegang tot de 2 slaapkamers aan voorzijde (resp. ca. 4.61 x 2.86 m en ca. 2.72 x 2.58 m).
Bijzonderheden:
- Gelegen op eigen grond;
- Uitgebouwde tussenwoning;
- Bouwjaar 1921;
- 4 slaapkamers;
- Woonoppervlakte ca. 148 m2; gemeten conform de meetinstructie NEN2580;
- Perceelgrootte ca. 146 m2;
- Achtertuin en dakterras gelegen op het zuidoosten;
- Gunstige ligging in de Heesterbuurt, vlakbij de winkels van de Fahrenheitstraat en de Goudsbloemlaan en op fietsafstand van het strand;
- Voorzien van prachtige parketvloeren;
- Voorzien van nieuwe groepenkast met 3 fase aansluiting (2021), volledige elektra vervangen op de begane grond;
- Voorzien van nieuw leidingwerk (gasleiding, CV en waterleidingen);
- Volledig voorzien van houten/kunststof kozijnen met dubbel en HR+++ glas;
- Verwarming middels CV-ketel (Remeha, bouwjaar circa 2015) en verwarming en verkoeling middels 5 airco’s (Mitsubishi Heavy Industries, Oktober 2023);
- Begane grondvloer geïsoleerd;
- Energielabel C;
- Oplevering in overleg;
- Vanwege het bouwjaar zijn de materialen- en ouderdomsclausule van toepassing;
- Notariskeuze koper, doch in regio Haaglanden.
Deze verkoopbeschrijving is met zorg samengesteld. Alle tekst is echter informatief en bedoeld als uitnodiging om over eventuele aankoop in gesprek te komen. Er kunnen door derden aan deze verkoopbeschrijving geen rechten worden ontleend jegens de makelaar of verkoper.
English!
Stop searching, because we have a great, very spacious, bright and excellently maintained house for sale with a lovely backyard/roof terrace facing southeast and a large shed. Very centrally located, at Laan van Meerdervoort 520 (approx. 148 m2), close to the shops at Fahrenheitstraat and Goudsbloemlaan and at cycling distance from the beach, B&F Makelaar has for sale a fantastic house! The house has four spacious bedrooms, a beautiful spacious living/dining room with wood-burning stove, an open, ultramodern kitchen (2021) with various Siemens built-in appliances (including fridge/freezer, dishwasher, (combi) microwave, (steam) oven, extractor hood and induction hob) and double doors to the lovely back garden located on the southeast equipped with a large shed. There is a spacious bathroom with bath, shower, double washbasin, toilet and infrared heating, a separate toilet on the ground floor with hand basin and a cellar! The house is located on private land, is fully equipped with wooden/plastic window frames with double and HR+++ glass, ground floor insulation, is heated by a central heating boiler (Remeha, built in 2015) with designer radiators, heated and cooled by five air conditioners (Mitsubishi Heavy Industries, October 2023) and has an energy label C. In short, a beautiful and comfortable house, so definitely worth a visit!
Layout:
Entrance (approx. 2.43 x 1.27 m) with meter cupboard and through draught door to hallway with access to all rooms, living room (approx. 4.84 x 4.01 m) with wood-burning stove, state-of-the-art open kitchen (approx. 7.92 x 3.32 m) with various Siemens built-in appliances (o. a. fridge/freezer, dishwasher, (combi) microwave, (steam) oven, extractor and induction hob) and super nice dining area, through the hall access to the basement (approx. 5.66 x 1.90 m) with washing machine connection. Through the hall and kitchen access to the lovely back garden (approx. 13.70 x 5.99 m) facing southeast and equipped with spacious storage room (approx. 3.95 x 3.85 m).
Via hallway with stairs to the 1st floor, landing with access to all rooms, spacious rear bedroom (approx. 5.94 x 3.34 m) with access to the spacious bathroom (approx. 3.33 x 1.94 m) with bathtub, shower, double washbasin, toilet and infrared heating and via bedroom through double doors to the roof terrace (approx. 3.74 x 2.21 m) facing southeast, spacious front bedroom (approx. 5.38 x 3.49 m).
Via landing with stairs to the 2nd floor, landing with access to the 2 bedrooms at the front (approx. 4.61 x 2.86 m and approx. 2.72 x 2.58 m respectively).
Details:
- Located on private land;
- Extended house;
- Built in 1921;
- 4 bedrooms;
- Living area approx 148 m2; measured according to the measurement instruction NEN2580;
- Plot size approx 146 m2;
- Backyard and roof terrace facing southeast;
- Conveniently located in the Heesterbuurt, near the shops of the Fahrenheitstraat and the Goudsbloemlaan and within cycling distance of the beach;
- Equipped with beautiful parquet floors;
- Equipped with new distribution board with 3 phase connection (2021), entire electrics replaced on the ground floor;
- Equipped with new piping (gas, central heating and water pipes);
- Fully equipped with wooden/plastic window frames with double and HR++ glass;
- Heating by central heating boiler (Remeha, built circa 2015) and heating and cooling by 5 air conditioners (Mitsubishi Heavy Industries, October 2023);
- Ground floor insulated;
- Energy label C;
- Delivery in consultation;
- Because of the year of construction, the materials and age clause applies;
- Notary buyer's choice, but in region Haaglanden.
This sales description has been composed with care. However, all text is informative and intended as an invitation to discuss a possible purchase. Third parties cannot derive any rights from this sales description in respect of the estate agent or seller.

